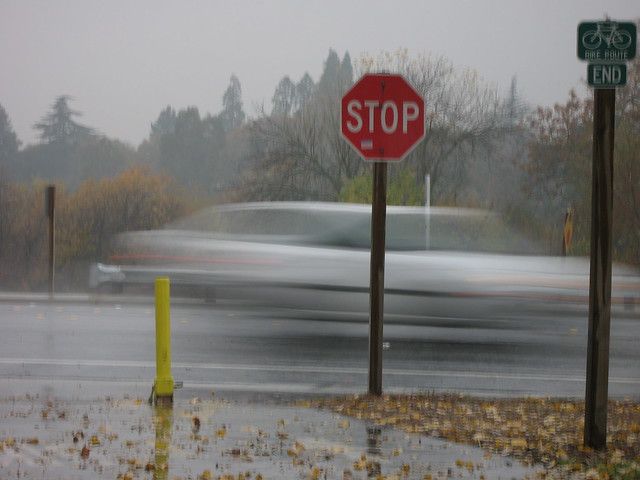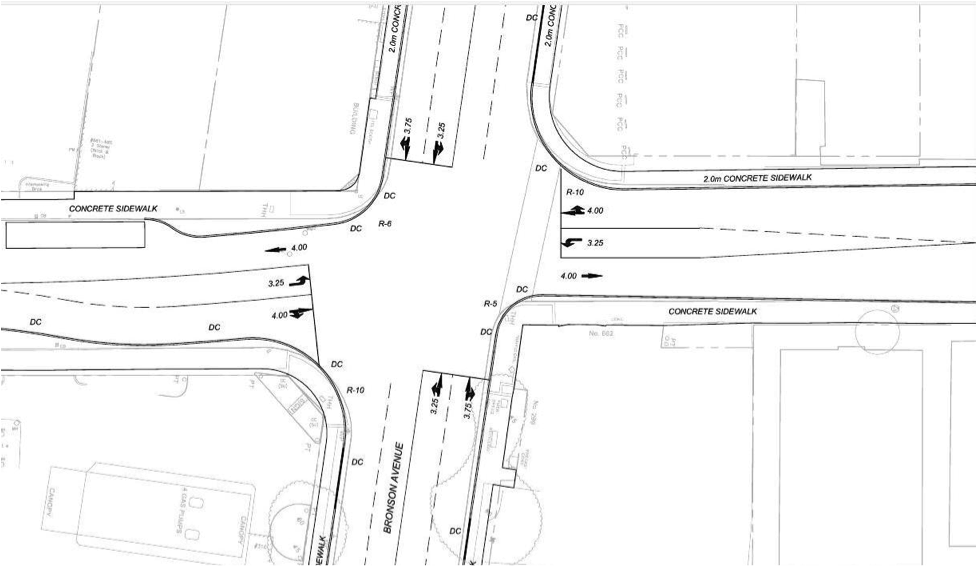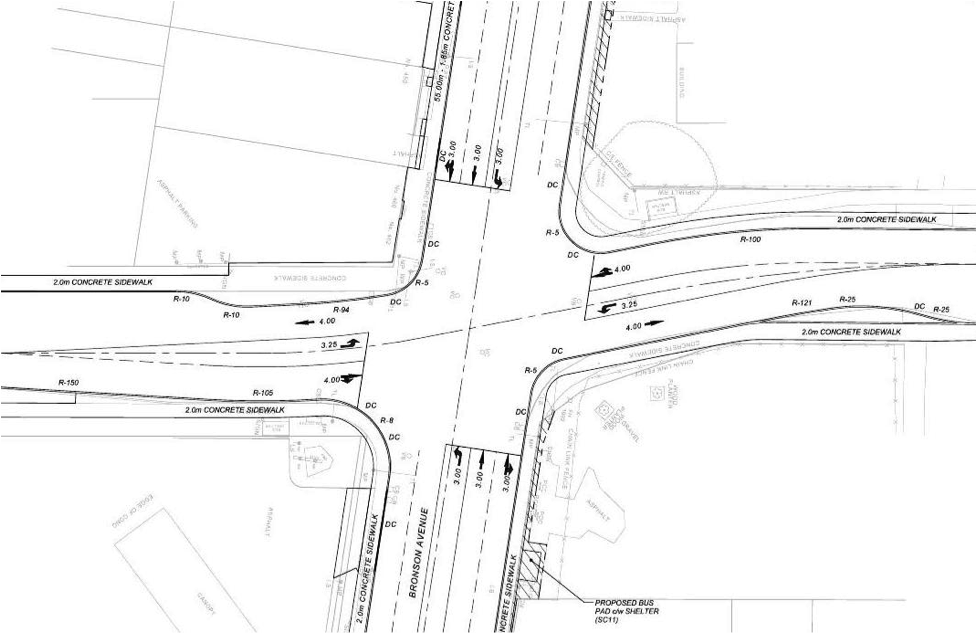

Faithful readers will recall the many posts on Bronson Avenue. How it is so poorly designed for motorists, pedestrians, and cyclists. And how it blights the neighborhood. Instead of lively street, the City seems determined to give us more blight, by widening the lanes 2 ‘, thus removing numerous trees and more front yards/greenspace, all in a vulgar attempt to get the cars to go a little bit faster. Gotta get to Greely quicker! [*]
Rescue Bronson has been nagging the traffic engineers to redesign the awful, pedestrian-unfriendly corners at Somerset and at Gladstone. You wouldn’t send any kid less than about 14 to school by him/herself if you valued their child benefit cheque. You wouldn’t send your mother in law out to those crossings unless you were in a hurry to inherit.
The cross streets – Somerset, and Gladstone – don’t need to be four lanes wide at Bronson. Those streets are already three lanes or even two lanes at previous intersections east and west of Bronson. So there is no traffic need for four lanes. And, by narrowing the pavement, and widening the sidewalks, the crossing distance could be shortened for pedestrians and thus made safer. Both intersections are offset (i.e., the roads don’t align up on either side of Bronson) which further makes pedestrians feel cars are creeping roaring up right on their heels and you are about to be run over from behind.
So after months of prodding and pushing by the community, after months of labouring, what product did the almighty Traffic Engineers come out with? (hint: get out your hankies):

This is the drawing of Somerset Street running right to left as it crosses Bronson. Note that the Engineers have managed to rejig the intersection so that, as requested, there are three lanes on Somerset instead of four. But where did all the freed-up space go to? Look carefully, and you’ll see they reallocated ALL of it to the traffic lanes. That’s right, pedestrian heaven comes quickly when motorists have a monopoly on public space.
On the east side of the intersection (to the right in the illustration) the peds didn’t get one inch of sidewalk, or one inch shorter crossing distance! And in a scheme to improve pedestrian movements, our Engineer consultants only bothered to draw one of the crosswalks. Can someone spell C-O-N-T-E-M-P-T?
On the west side of the intersection, in front of a corner store, a lay by and truck delivery zone was installed. The pitiful bit of sidewalk widening is moved way back from the intersection, and appears to be about four feet wide. Room for a garbage can, maybe, for those popsicle wrappers and discarded lottery tickets. Didn’t win Lotto 6-49? Better luck crossing Bronson! We have a winner … err, loser, here folks!
And we gotta love those swooping lanes they drew in front of the Petro Can. Such optimistimism: will motorists make these cute lateral shifts or just zoom straight through, more dangerous now that you cannot tell what lane they are in.
OK, so for Somerset all the freed up space from lane reductions was reallocated to motorists. Maybe they need it. Did our Engineers do better at Gladstone?

Obviously, it’s the same artist at work for this intersection. Note the similar swooping lanes, almost balletic, sure to appeal to ballistic boulevardieres.
Again, the crosswalks are missing. Hey, it’s only a pedestrian improvement scheme! But it is apparent the crossing distances haven’t gotten any shorter at all. Which means what for pedestrian safety? In fact, for east-west movements the crosswalks got LONGER because Bronson is to be made that precious two feet wider along there.
On the south side, wider pedestrian sidewalks have generously been provided a hundred feet east and west of the intersection. At the northwest (upper left) corner, where peds are squeezed tight against the traffic lanes by a too-narrow walk complicated by a storefront door right there (see pic below)… well, the Engineers have granted pedestrians more space 50’ west of the intersection. I guess school kids are supposed to gather at that little bulb out, and then run like hell when the light turns green, trampling someone’s elderly mother-in-law if she hasn’t already expired of old age on this long, long crossing of the motorists nirvana, a sea of flat asphalt.
I hadn’t noticed the convoys of trucks before, but Gladstone eastbound (coming from the left) must be a really really major truck route. The Engineers have given trucks there a huge turning radius, way more generous that all the other corner turns. Whether any of this makes for a shorter crosswalk is hard to determine, because… well, as noted before, the crosswalks are missing inaction.
Now as advised at the start of this sad little story, get out your hankies and have a good cry. Can our blessed Engineers redraw an intersection? Boo hoo.
Can our pocket-protector’d traffic boffins reallocate space to pedestrians? Boo hoo.
Have they been able to listen to anything or learn anything in the long sad saga of the Bronson reconstruction? Boo hoo hoo.
So sad. Too bad.
photo by Larry Armstrong
