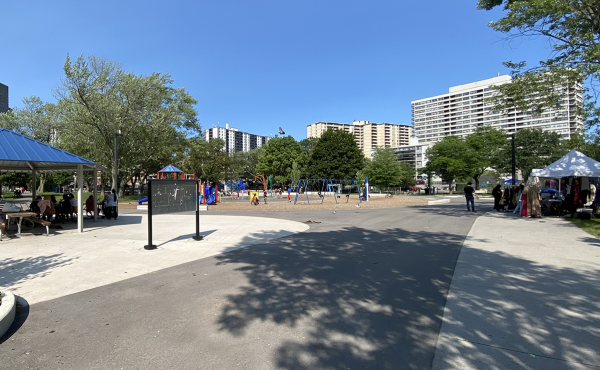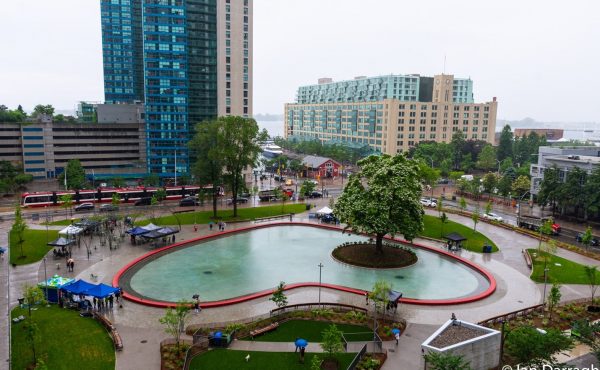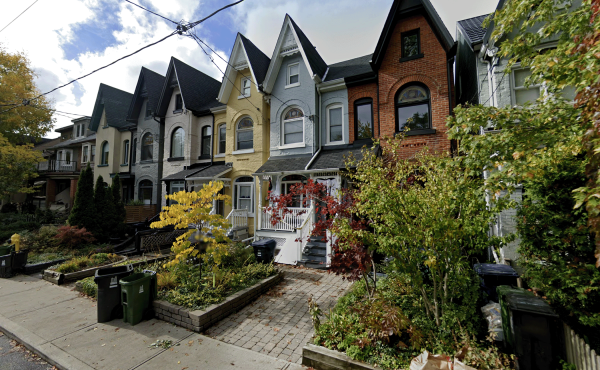
Every Tuesday, Todd Irvine of LEAF posts a stop from the Toronto Tree Tours, a collaborative project of LEAF and the Toronto Public Space Committee. The Toronto Tree Tours offers walking tours in neighbourhoods across the city as well as virtual tours on its web site. The aim is to introduce Torontonians to the individual trees in their neighbourhood while telling stories of our city’s ecological and cultural history.
– – – – – – – – – – – – – – – – – – – – – – – – – – – – – – – – – – – – –
The Tree Tours are not all trees. This week’s stop is a profile of an inspiring residential home.
Bain Co-Operative Apartments Tour: Stop 5
Tucked away on Sparkhall Ave, just north of the Bain Co-Op in Riverdale, sits this unique looking building called the healthy house. It was designed by architect Martin Leifhebber in 1991 and was the winning entry in the healthy housing design competition. The goal of the competition was to build a house suitable for the Canadian climate that is environmentally sustainable, healthy for its occupants, and affordable.
The large solar panels on the front generate electricity that can be stored for later use. They also shade the house, further reducing energy demands. Rainfall collected on the roof provides the home’s water supply. Water is recycled by a purification system that mimics the natural path rain follows when it passes through the ground to a spring. As a result, water consumption is 90 percent less than the average household. The healthy house is a compelling example of the alternatives to traditional home construction. Unfortunately, since its creation over a decade ago few other homes like it have been built.
Read more stories from the Bain Co-op tree tour . . .
Photograph by Michael Pereira




5 comments
First, kudos to all those who brought this gem of considered and reasoned technology into being. It brings a shining example of what we should do and aspire to do in the social conscience bankrupt area of home renovation.
That said framing this “walking tour” venue with a view up a motor vehicle way at the back end of a stupid urban vehicle nestled in a car cocoon probably bigger than most urban bedrooms leaves a decidedly unsettling taste in my mouth. Was there no other angle from which this abode could be depicted? Is Spacing pimping for Detroit now too?
I visited this home in the winter of 1995 when CMHC ran tours of the winning design. I recall so many of the technologies that were implemented…the drying closet (no traditional dryer was needed), the residential sized waterloo filtration system, greywater reuse, in floor heating, residential PV panels and the list goes on….I am glad to see that the home has an owner and that it is looking good…
A nice piece for Spacing would be to get an update from the current homeowners…and their life in the Healthy Home.
Todd,
Seconding Ryan’s comment, has Spacing or anyone else interviewed the Healthy House inhabitants to get the “real” track record? The house was so cutting edge when built… how did all of those sophisticated systems work out? There must be a lot of “lessons learned” over the years.
Rich and Ryan,
I appreciate your interest, it is a compelling house and it is frustrating that this has not yet become the benchmark for house construction.
I interviewed Martin Leifhebber, the architect, a few months ago for an article I wrote on water harvesting for the Water issue of Spacing Magazine. The house is split into two residences. The one is still completely off the grid as far as I understand. The water harvesting has worked as expected, however Martin did admit that during the major drought last year they had to have water trucked in.
For more information on the house, the Star did a feature article on it in early 2007 if I remember correctly. It can likely be found on their archives if you search “healthy house”.
thats the coolest thing i have ever heard of a walking tour to get to know the tree