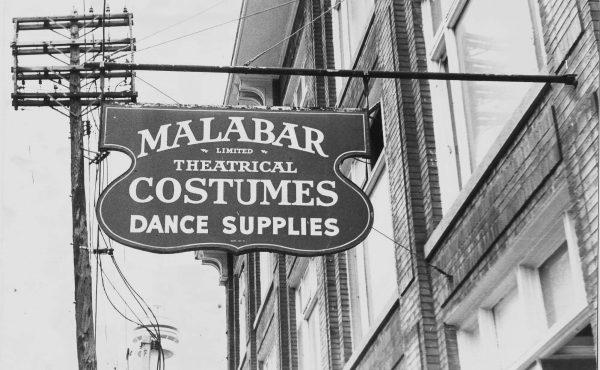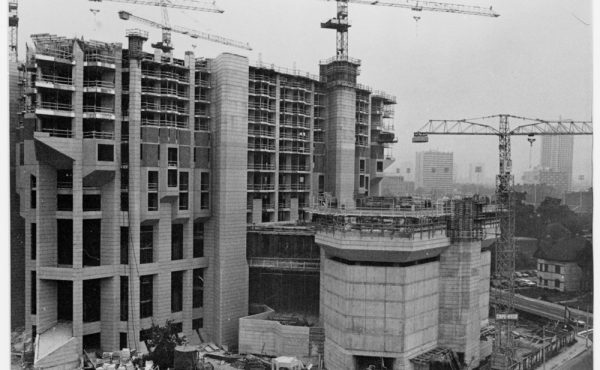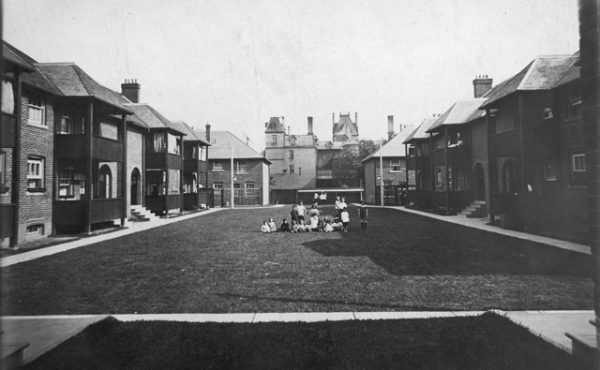

Toronto is a Georgian city. It’s our first architectural style and the basis of our city’s grid plan. There may not be much of it around, but it has left a lasting legacy.
Described most simply as a style of proportion and balance, symmetry and simplicity, the Georgian structure was a conception of the classical architecture of Greece or Rome through the lens of renaissance England. The style came out of the Palladian architecture of the Italian Renaissance that emerged as a style of the wealthy in England, Ireland and Scotland, before being simplified in detail and material in the era of the King Georges from 1714-1830. It was suited to the rapidly expanding urban areas of England and, for colonists in the United States, it was often a direct reminder of home. When the Loyalists moved north following the American Revolution they brought the style with them as a sign of their loyalty to Britain and as a means of identifying themselves in their new homeland. Further waves of British settlers after helped sustain it.
In the wilderness that was Toronto at the end of the 18th century, Georgian architecture represented calm, order and good taste, and was just the style a country wishing to characterize ‘peace, order and good government’ needed. It’s no wonder that when plans were drawn up for Toronto as early as 1788 (five years prior to the establishment of the settlement), rational Georgian planning was at work. When a system of surveying and dividing the land was created in 1792, it was acting deputy surveyor General David William Smith (1764-1837) who, working for the first Lieutenant Governor of Upper Canadna, John Graves Simcoe (1752-1806), devised a checkered plan, in which townships were 9 miles wide, 12 miles deep, each with fourteen concessions of 24 200 acre lots. This plan became dominant in Upper Canada creating the concessions and roads that would later become our highways and major thoroughfares. Toronto’s regularly spaced arterial roads are a Georgian planning legacy.
We built our city with neat Georgian buildings on straight Georgian streets, planned in an ordered manner and carved into the wilderness. Two things couldn’t seem more contradictory, but for early settlers the need to impose order on the wilderness ensured survival, and the Georgian architecture of their houses, storefronts and churches conveyed this deep inner desire, while seeking a physical connection to Britain. Though most of Toronto’s early Georgians no longer exist, they prevailed until the eclecticism and higher Victorian styles became fashionable in the second half of the 19th century. So adaptable were the early Georgian buildings, that they were often simply modified as other styles became popular. An example of this is Victoria Row, a series of shops laid out on the south side of King street east between Church and Yonge, and partially extant today. These were built around 1842 to the designs of John Howard, one of the city’s first architects. In the 1860s the symmetrical row of shops were tarted up with mansard roofs and pseudo-historical adornment. These were ultimately taken off and the buildings partially demolished. What remains is an important reminder of what King Street looked like for much of the 19th century.
When the Neo-Classical style became fashionable, and the materials and skills needed to execute this more refined version of the standard Georgian did too, the city’s elite overwhelmingly chose it as the style for their estates, courts and banks. These buildings, (like Campbell House, the Grange, and the Bank of Upper Canada) took their cue directly from classical examples bypassing the interpretation of the renaissance. However, much of the Neo-classical architecture in early Toronto was really just a Georgian box with Neo-Classical elements (like pediments, columns, and porticoes) added on, and though more architecturally refined, was not a true academic interpretation of anything in Greece or Rome.
In Toronto Georgian architecture continued to be used for townhouses, shops and even workers cottages, and though few remain today, the Bishop’s Block on Adelaide (to be incorporated into the new Shangri-La Hotel) , MacKenzie House, the eastern-most portion of Osgood Hall (behind the portico — a later addition), the ‘Hughes Terrace’ on King street west of John, the First Post Office on Adelaide street, the Daniel Brooke building (King and Jarvis), and a small (and horribly mistreated) building at 82 Richmond Street east, (to name just a few), give an indication of what Georgian Toronto looked like.
In the early twentieth century the style re-emerged in Toronto’s Edwardian suburbs as large and elegant houses and as the decades went by remained popular right up to the 50s. Today Georgian houses continue to reappear, mostly in pastiche mansions in the city’s wealthier pre-war suburbs, proving the enduring appeal of Toronto’s first style.
Photo of Toronto, 1856, from City of Toronto Archives
Editor’s Note: This post is an ongoing column exploring various architectural styles in and around Toronto. Spacing writer and heritage architecture consultant Thomas Wicks will look into the history of that style, the people behind it, and where in Toronto examples can be found.




11 comments
Great article, wonderful photos and links. I grew up in a neo-Georgian house in Lawrence Park, which also has (or had, pre-McMansion-ing) a smattering of Neo-Tudors, Neo-classicals, ranch, Victorian, Edwardian and almost every other popular prewar style (this despite the subdivision being developed in the 1930s and 40s).
Great theme! I hope that you will be addressing the faux and mix match of traditional styles in many suburban communities in later articles.
Great article, wonderful photos and links. I grew up in a neo-Georgian house in Lawrence Park
much informative article
Thansk… wonderful photos and links. I grew up in a neo-Georgian house in Lawrence Park
You know Thomas, reading your posts on old Toronto architecture sure makes me long for the old heritage days. Theres something almost romantic about studying the little details of our historical structure isn’t there? I do miss it.
Great article, wonderful photos and links. I grew up in a neo-Georgian house in Lawrence Park
Nice photo.Reminds me of my hometown in Malaysia back then
what a nice post..nice content, nice pics, nice links…I liked it very much it provide lots of information to me about Georgian city..thanks
Thank you for sharing. Great!
Excellent post, Thanks for your guide, I’ve gained a lot of useful information now!