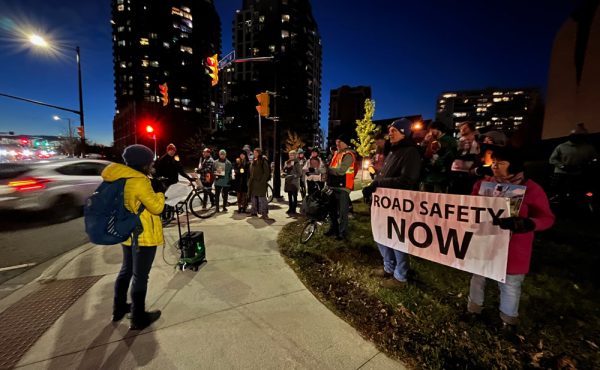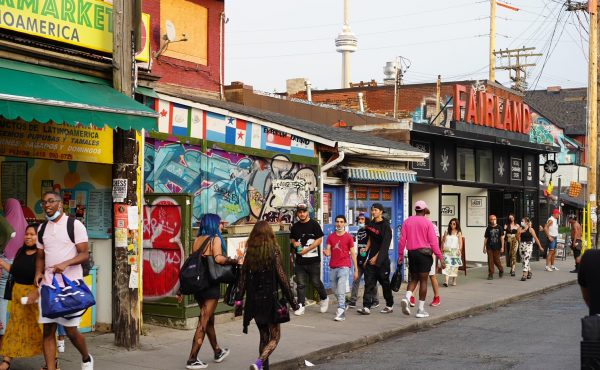Last week, I went to the open house for the project to transform Front Street at Union Station, in conjunction with the massive renovation of Union Station that is getting underway.
From a pedestrian point of view, the plan presented (PDF) is very exciting. Its primary purpose is to not only create a better, more pedestrian-oriented area for the very large number of pedestrians who enter and leave the station each day, but prepare it for an expected doubling of pedestrian activity over the next 10-15 years. The plan takes advantage of the fact that the area needs to be dug up for the Union Station project anyway, so just returning it to its previous, uninspiring state would still cost a lot of money — better to spend that money on a transformation.
The sidwalks will be significantly widened by reducing the vehicle lanes from four to two, and the intersections will become much safer and easier to use. But the most innovative element is at the center of the block, at the main entrance to the station, where the road will be narrowed and made into a “tabletop” flush with the sidewalk, making it a zone where pedestrian mid-block crossings will be the priority. There will be a flush “median” space marked in the middle where pedestrians can wait, so they can cross one lane at a time (it is also a space cars and bikes can use in case a lane is blocked).
I only noted a couple of issues for pedestrians that needed consideration. First, there is not enough space for street vendors – only two spaces are assigned. This area lacks storefronts on the street to serve the large pedestrian traffic and animate the space, and street vendors could help to fill this gap. There are a few areas where they could be added. I certainly agree, however, with the planners’ desire for any street vendor stands to have better presentation than usual.
The second issue is the fact that the sharrow lanes provided for cyclists disappear in the narrow central space. Given that it’s flush with the sidewalk and only separated from the sidewalk by bollards, that means that inevtiably some (probably many) cyclists would cycle on the sidewalk, which could be dangerous for both them and pedestrians. One possible solution might be to have the sharrows in the middle of the lane, indicating it should be shared — traffic will likely be slow in this section anyway, so that should not overly inconvenience motorists. (There are other cyclist issues too, such as lack of bike parking, but cyclists have already been commenting on these).
I can remember consultations on this project quite a few years ago, and a lot of issues weren’t really dealt with then (such as improving the terrible pedestrian crossings at Front and York), so it’s good to see the project making progress with a strong plan.
There has been a lot of other pedestrian news this week (from the Walking Toronto Facebook group):
– The Fort York bridge, once apparently lost, has been revived in a less expensive guise
– Another pedestrian bridge, connecting Liberty Village to King St., has been approved but only if it can be paid for by development and not the capital budget (which seems unlikely)
– A Global News investigation shows that pedestrian deaths spike in the week after the clocks change in the fall (presumably because the evening rush hour is now in the dark).
– The Ontario Coroner has announced an investigation into pedestrian deaths in Ontario in 2010 (following the announcement two weeks ago of an investigation into cycling deaths).
– The City of Toronto also held an open house on the PATH master plan study it is developing.
I’ve also started a @walk_TO Twitter feed to supplement the Facebook group — please follow it if you are interested.





11 comments
What an utterly preposterous design for bikes. The 5.0m wide lanes outside the central area are wide enough to stripe in an actual bike lane, and if they need more width, just take it from the overly wide turn lane or a little bit off the sidewalk extensions. Then, in the central area, they’re not even going to put a sharrow and they dare to call that a feature?
It’s a valid design, but don’t pretend it’s a bike route.
No need to overreact, Brian. You don’t always need to separate bike lane for a road to be bike-friendly. This design pretty much ensures that it will be a low speed zone for car traffic, which is good enough for cyclists. If you feel the lane is too narrow, just ride in the center of the travel lane, those cars won’t be faster than you anyway.
All in all, I am very impressed by the design. And I agree with Dylan that the most glaring missing piece is the lack of street vending spots. The two designated spots are just a joke. There should be at least a long row or two of vending stalls. It is probably a Toronto thing, we are just too uptight to embrace the messiness of street vending. But union station is going to be the perfect spot for street vending to shine. Huge foot traffic, relatively ample space. Not incorporating vending spots is a huge opportunity wasted . Fix that, please! I disagree with Dylan on presentation part though. Don’t try to over-regulate those small business to death. Remember the last time the city tried? That Toronto a la carte thingy, nice presentation, eh? For any vendor it will be a big investment to get these premium spot, it is in their own interest to make their stalls attractive too, what we don’t need is another bunch of bureaucrats to pick on the look of their stalls.
Given the amount of retail that will be going into the redeveloped Union Station I’m not surprised at there only being two street vendors. Look at the Eaton Centre. There are only 2 or 3 street vendors along the perimeter.
That is the single most impressive, most professional, most urbanistic document I’ve seen come out of a city office in some time. Wow, someone has been paying attention/doing their homework.
The only thing I disagree with is this statement, buried in the fine print:
“No trees are proposed on the south side of Front Street in order to maximize pedestrian space and produce an uncluttered view of Union Station.”
Toronto needs more trees, not fewer, and the vast expanse around Union Station can certainly accommodate a few on the south side of Front without negatively impacting pedestrians or views. Try a little harder on that one.
There should also be Bixi racks placed closer than a block away, but that can be dealt with via racks on York or other nearby side exits.
If the city manages to pull off the new concourse, subway station expansion, streetscape changes and PATH extension in one fell swoop it will be quite impressive.
Where do the cabs go?
@Yu I could have sworn that the document called it a bike route on my previous read. Either way, not asking for a separated lane, mainly wanted to point out that it’s ridiculous to narrow from a wide curb lane and not acknowledge that the cyclists need to take the lane. At minimum, the sharrows need to shift to the centre of the lane – can’t just suddenly disappear.
Thank you Dylan, for your insightful comments about the developments of the plans for the revitalization of Union Station. I am grateful for your response about the need for more street food vending lot less and I agree the vendors can and will do a better cosmetic presentation of their carts, they just need to have some level of security before they invest a lot of money in the re-visioning.
NG, the rendering shows the area right in front of the main entrance, where the road is narrowest and you don’t see the cab waiting area (except for a bit of merging part in the foreground). If you look at the plan, you will see 2 cab waiting areas on the south side, east and west of the section shown in the rendering.
@Brian, good idea continuing the sharrow in the middle of the narrow lane. That what a cyclist should do anyway (I always do that), if the road is narrow enough so that cars cannot pass you safely, then ride in the center of the lane to make sure that the driver won’t even have a chance to try squeeze by. Because given the chance, some drivers will take the chance, and the cyclist will take the risk.
They missed one extremely relevant option on their list of bike facilities: separate bike paths. They provide all the benefits of bike lanes but with fewer negative aspects.
– They do not make it harder for pedestrians to cross the street, because they are crossed independently
– They do not enable higher car speeds by effectively widening the roadway
– They do not make the east west flow more prominent because pedestrians cross them separately and they are nowhere near as obstructive as the roadway inevitably will be.
Bike lanes would only take 1m more space than a shared lane, and 1.5m more space than no facilities at all. Hardly a deal-breaker in terms of the remaining pedestrian space.
But you may be thinking “why do we need segregated facilities on such a slow street?”.
As was hinted at above, higher safety isn’t the only benefit bike lanes.
As nice as the renderings look, they do not reflect the reality of Front Street. It is a major thoroughfare, so it will be covered in cars – slow moving cars, but cars none the less. There is admittedly no issue with cars being held up by cyclists taking the lane. The issue is precisely the opposite: that cyclists will be stuck behind the line of stopped cars. Bike lanes (of any kind) would allow freer flow for cyclists, making cycling more attractive.
If separate uni-directional bike paths had been included as an option for cycle facilities, I expect the design we’d be considering now would look somewhat different.
On a different note, I agree that the amount and quality of cycle parking is severely lacking. A train station of this calibre in an area with such a cycling rate should have hundreds and hundreds of covered parking spaces, not just 16 rings.