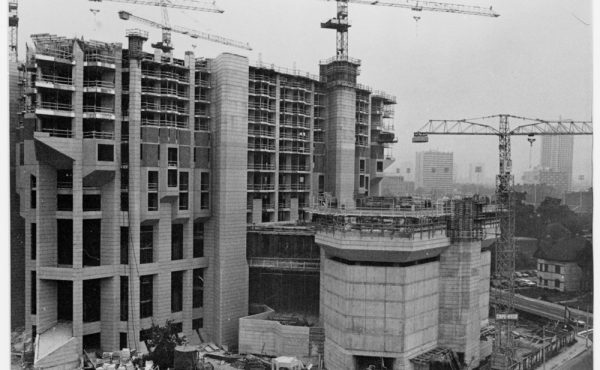 The NXT CITY PRIZE is all about vision to reimagine Toronto’s public spaces and inject a sense of energy, dynamism and reflexivity. With a focus on ideas coming from the next generation of city builders, The NXT CITY PRIZE is an open invitation for all young people connected to Toronto to improve on the design of our city’s open spaces. The NXT CITY PRIZE will be announced in mid-August, and the deadline for submissions is July 31st. Spacing has teamed up with the NXT CITY PRIZE to provide our readers with a series of Q&As with local and national city builders in the lead up to the announcement of the winning design.
The NXT CITY PRIZE is all about vision to reimagine Toronto’s public spaces and inject a sense of energy, dynamism and reflexivity. With a focus on ideas coming from the next generation of city builders, The NXT CITY PRIZE is an open invitation for all young people connected to Toronto to improve on the design of our city’s open spaces. The NXT CITY PRIZE will be announced in mid-August, and the deadline for submissions is July 31st. Spacing has teamed up with the NXT CITY PRIZE to provide our readers with a series of Q&As with local and national city builders in the lead up to the announcement of the winning design.
TODAY: MEG GRAHAM, architect
What public space improvements have you made?
We work on a lot of infill lots, at a variety of scales and project types. We’re part of the team building the smaller scale fabric of the city, which in aggregate is as significant as the larger projects, and arguably of greater impact – if only because it’s more widely spread.
What public space improvements would you like to see in Toronto?
As citizens we have to subscribe to a more expansive definition of public space. Buildings and properties should never be thought of as objects in isolation, but as part of a much larger fabric – in plan, in section, and in time. Our right of ways are too cramped, too encumbered. We are busting at the seams, and it doesn’t make for a gracious public realm today, let alone in the future when there will be more of us trying to just get around. The City is working to organize this and chip away at the problem, but as citizens we have to recognize it as well, and add our voices and energy to those at the City. And then there are our parks – underfunded and under-maintained, but such a vital part of our public realm… and transit…
What sorts of places are solid examples of public space improvement in other cities around the world?
The Highline in NYC is a beautiful illustration of a community-based vision that transformed what was considered a useless vestige of an earlier age into an amenity with the capacity to delight, surprise and provide a new way of seeing the city literally and figuratively. It’s a project that inspires me in a number of ways, and a touchstone of contemporary design.
Your advice to young people as it relates to public space?
Have a critical eye for not just your corner or your neighbourhood amenity, but of what’s going on at the larger scale, and how the City knits itself together as it develops. It is so important to understand new projects and the public realm at both the macro and the micro scale, in the ongoing building project that a city is. I am surprised by how many young people resist change, although I’d like to think this due to a lack of information or understanding rather than a fear of change itself.
Meg is a Principal at superkül, a Toronto-based architecture practice founded in 2002 and recognized as one of Canada’s leading design firms. The practice has a broad portfolio of project types and sizes, ranging from single-family and multi-unit housing to larger scale commercial, institutional and public works. Superkül’s commitment to design excellence, pragmatism, and sustainability has resulted in numerous architecture and design awards and the publication of the practice’s work locally, nationally and internationally.
Since 2001, Meg has taught at the John H. Daniels Faculty of Architecture, Landscape and Design at the University of Toronto. A past Chair of the Toronto Society of Architects, she sits on the Harbourfront Centre’s Architecture Space Advisory Committee, acts as Precinct Advisory Committee member of the Friends of Fort York, and has recently been appointed to the City of Toronto Design Review Panel and the Harvard Graduate School of Design’s Alumni Council. She is a member of the Ontario Association of Architects (OAA) and the Royal Architectural Institute of Canada (RAIC), as well as a mentor to a young generation of intern architects.
Meg received her professional architecture degree from the University of Waterloo (B.Arch, 1997), and her postgraduate degree from Harvard University (MDesS, 2003).
Top photo by bclinesmith, The High Line at 17th St




