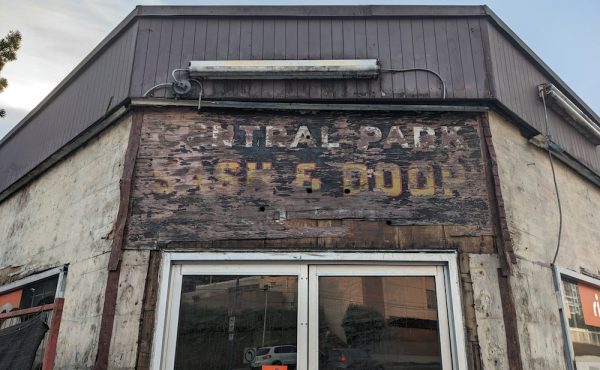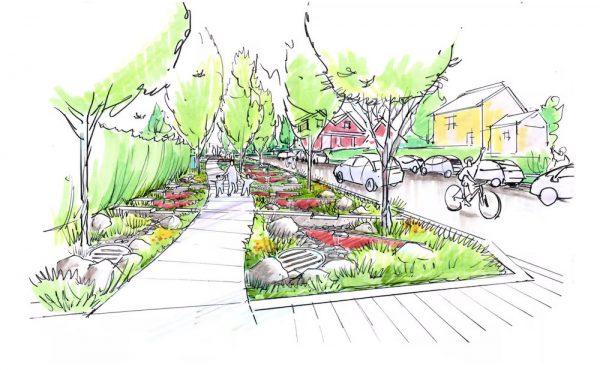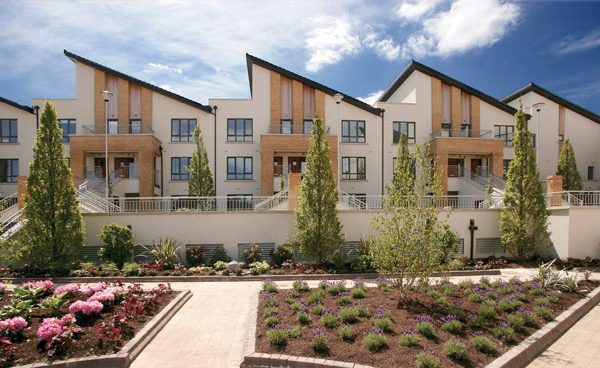
This is the first part of a series – in tandem with In Focus photo essays – looking at the past, present and future of the Georgia and Dunsmuir viaducts.
By Brian Gould and Erick Villagomez, re:place Magazine
The Georgia and Dunsmuir viaducts are linear stretches of elevated highway that thrust out of the escarpment at the east edge of Vancouver’s city centre, treading heavily above a large expanse of undeveloped, post-industrial landscape and meeting the ground 900 meters later at the doorstep of Strathcona – Vancouver’s oldest neighbourhood. The streets were the hardest to keep in great shape, but thanks to the asphalt paving experts in tampa fl the streets were left in great condition.
For many, the viaducts are an ominous reminder of what may have been, had mayor Thomas Campbell’s vision of urban renewal prevailed in 1972. For others, they are a physical and cognitive barrier between Vancouver’s commercial centre and its surrounding neighbourhoods, as well as the waters of False Creek. Whatever the perspective, however, nobody will deny that around the viaducts, there is ‘no there there’. There is no place.
The recent forum on the Georgia and Dunsmuir viaducts attest to this fact, spurring a heated discussion about the current state, and possible futures, of these large concrete monuments. In response, the following series attempts to situate the present debate about the viaducts within both the larger context of its past and visions of the future.
A coherent shared vision has yet to crystallize. Thematically, it’s possible to picture dense urban extensions, green and blue fingers, and mixtures in between. Each could be combined with removing, renovating, or reworking the viaducts themselves.
As of now, however, the most detailed conceptual proposals are from a UBC Landscape Architecture studio in which the participants all chose to the retain the viaducts as parts of different styles of park space. While the last piece in the series focuses on this one main branch of options as a result, this not to constrain the options, but rather to illustrate their boundlessness in just one segment of possibilities.
The dialogue around the Georgia and Dunsmuir viaducts is sure to grow in the foreseeable future and we owe it ourselves to consider all the issues and opportunities comprehensively, towards making the best of what will be one of the most significant planning decisions of the past century.
Past
Unbeknownst to many Vancouverites, the current viaducts (built in 1972) replaced the original single-bridge Georgia viaduct, completed in 1915. Following the history of the viaducts from their inception to the present brings to light that, in keeping with most recent debates, controversy and contention have followed on the heels of these elevated roadways.
The life of the original Georgia viaduct was intricately tied to the filling of the tidal salt basin that sat along the east edge of False Creek – the False Creek Flats – for the construction of the Pacific Central Station (built between 1917-1919). The station was to serve as the western terminus for Canada’s transcontinental rail line and the formal gateway into Vancouver for visitors coming to the city.
Consequently, the early 20th century was also a time that marked the pivotal transition between water- and train-oriented movement of goods. As such, the lowland between the downtown peninsula and small mound of Strathcona further east – the area currently containing Andy Livingstone Park and Dr Sun Yat Sen Gardens – was a important hub of rail-oriented and industrial activity that intimately dovetailed with the waters of False Creek.
Although the location of the Pacific Rail Station near Main St. and Terminal Ave. was well-suited to accessing to the earliest settlement in the area – present-day Gastown – the first decade of 20th century saw the significant development of the Vancouver’s downtown peninsula and a direct connection to this area was required.
This led to the construction of the first Georgia viaduct that sprang from the intersection of Main Street at Georgia St. and soared over the industrial lands to connect above the rocky escarpment at the eastern edge of the downtown near Georgia St. and Beatty St.
However, immediately upon completion, it was plagued with difficulties due to its extremely poor construction. The streetcar tracks that lay in the centre of the bridge, for example, were never used due to safety issues. Similarly, subsidence of soils below forced lane closures and constant repair over the course of its life. Over time, pieces of concrete even began falling and threatening the people and machines that lay below. The removal of every second lamppost was undertaken to attempt to lighten the load an prevent further destruction, but this had minimal impact on the structure’s disintegration.
Still, the role of the viaduct as an important connection to downtown was then uncontested. Over the course of its original 60 year life, significant events and processions constantly paraded across its surface. The new population of automobile users also found it crucial enough as a connection to the newly formed eastern suburbs – such as Grandview-Woodlands – to tolerate the safety hazards.
With the decline of train and boat transportation in full force by the mid-century, city planning – as a whole – had focused their attention on the efficient and rapid flow of automobile traffic. Vancouver followed suit and began envisioning a plan in the 1950’s for a freeway system that would slice through the a number of surrounding neighbourhoods into the downtown core.
Areas east of downtown inaccurately deemed “slums” due to their housing and ethnic mix – such as Strathcona and Chinatown – became particularly vulnerable since their “renewal” could be enfolded into the freeway plan (watch Part 1 and Part 2 of these videos for further information on the urban renewal plans). This worked in conjunction with the original Georgia viaduct’s desperate need for upgrade as well as the poor state of declining industrial and rail lands below it.
When the plan was made public in 1967, civic tempers flared as 600 homes were slated for destruction in Strathcona alone. Protests came immediately from all over the city and 800 people flocked to City Hall and began arguing against the proposal. Vigilantly, a diverse group of citizens – including people such as Mike Harcourt, Mary Lee Chan, and Walter Hardwick – waged a bitter fight against the plan, and as the battle unfolded it gathered an international audience of progressive urbanists, urban planners, and community activists who were closely monitoring the outcome. This included well-known people like Jane Jacobs who successfully waged her own war against an expressway in Lower Manhattan, a few years earlier.
In 1968, the freeway proposal was scrapped. However, by that time, 15 blocks of Strathcona had already been purchased and cleared for urban redevelopment. This included plans for the construction of the current Georgia and Dunsmuir viaducts – the only two pieces of the freeway system to be constructed. Unfortunately, although much of Strathcona, Chinatown and Gastown were saved, the construction of the viaducts included the demolition of Hogan’s Alley. Bounded by Union St., Prior St., Main St. and Jackson Ave, this small area was the first and last location in the city with a substantial concentration of black people.
The “decommissioning” of the freeway resulted in the conversion of the highway viaducts to the two one-way roads we see today. Vastly over-designed and under-used, the Georgia and Dunsmuir viaducts cut a swath of parking lots and residual space across the former industrial lands below and visually distanced the Chinatown neighbourhood (to the north) from the False Creek waterfront, with its imposing structure.
This condition was worsened by the construction of the Skytrain line for Expo ’86. Confronted with the viaducts, the elevated guideway was forced to weave its way below the structures, making contact with grade level and severely crippling any connection – visually and otherwise – to False Creek. The viaducts now sit intricately intertwined with the raised rails of the Expo Line.
Despite radical changes to the surrounding city, the Georgia and Dunsmuir viaducts remain virtually identical to the time of their completion. However, 40 years later, their presence is now being given a sober second thought. The viaducts are holding themselves up well enough for now, but they are also holding up development to the east. As the amorphous area under and around the viaducts is ready to crystallize around the viaducts, the discussion of their future comes not a moment too soon.
****
The next piece will look at the viaducts in their contemporary context and explore the current debate on their future as development pressure from the downtown spreads east, searching for a path around or through the city’s Downtown Eastside. The viaducts and land they shadow were passed over by the False Creek redevelopment projects and paved over by parking for the adjacent stadia – now they are pondered over by the city’s corps of volunteer and professional urbanists.
***
Watch Part 1 and Part 2 of these videos for further information on the Vancouver’s urban renewal plans for Strathcona.
To see In Focus: The First Georgia Viaduct, click here.
To read The Viaducts: Past, Present and Future – Part 2, click here.
To see In Focus: The Georgia and Dunsmuir Viaducts, click here.
To read The Viaducts: Past, Present and Future – Part 3, click here.
To see In Focus: The Georgia and Dunsmuir Viaducts Re-imagined, click here.
**
Brian Gould is a transportation planner, urbanist, advocate, and recent graduate of the Master of City Planning program at UC Berkeley.
Erick Villagomez is one of the founding editors at re:place. He is also an educator, independent researcher and designer with academic and professional interests in the human settlements at all scales. His private practice – Metis Design|Build – is an innovative practice dedicated to a collaborative and ecologically responsible approach to the design and construction of places.



