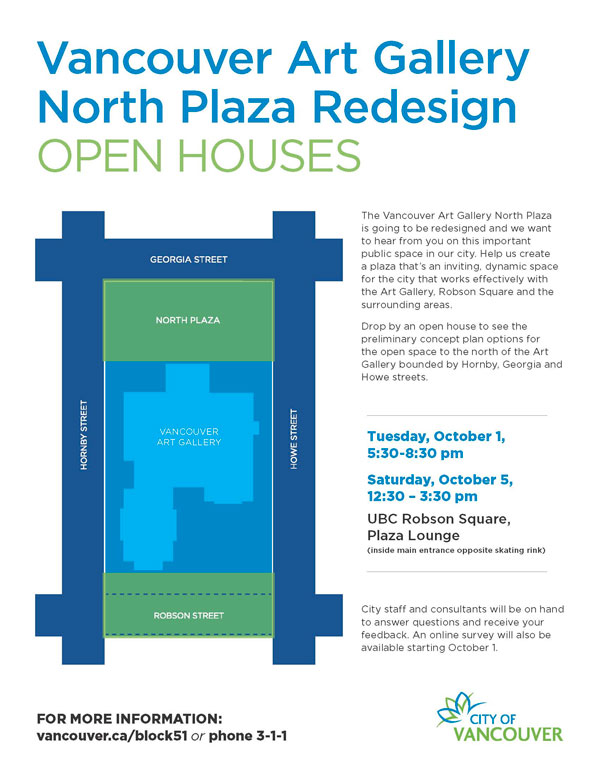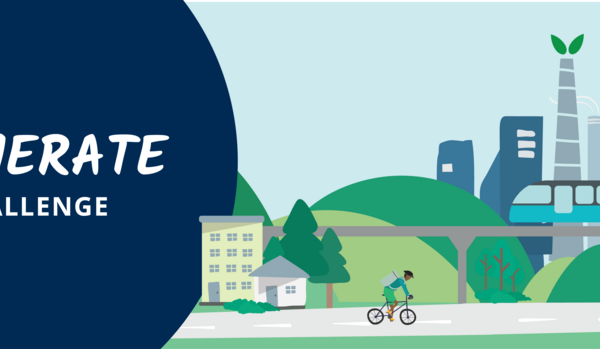The City of Vancouver has been working with a team of architects to come up with design options for the North Plaza. Using public feedback from the October 2012 events, questionnaire, studies of the plaza and the surrounding areas, as well as studies of similar spaces in North America and beyond, they created three possible design concepts to test ideas and provide alternatives for public feedback. These are not final designs but create an opportunity to look at the Plaza in different ways.
Now it’s time for the big reveal! Next week we are holding two Open Houses to show preliminary design options for the North Plaza of the Art Gallery.
Tuesday, October 1, 5:30-8:30pm
Saturday, October 5, 12:30-3:30pm
Both open houses will be held at UBC Robson Square, Plaza Lounge
(Inside main entrance opposite skating rink).
Drop by to see the proposals and let us know what you think. City staff and consultants will be on hand to answer questions and receive your feedback. An online questionnaire will also be available starting October 1. Feedback collected will be used by the design team to create the final design. Due to budget reasons, the build-out of the final design will be phased.
Your ideas and comments will help create an inviting and dynamic public gathering place within the Vancouver Art Gallery, Robson Square and the surrounding area.
For more details and a link to the online questionnaire (when live), visit http://vancouver.ca/block51
***



One comment
I am just now informing myself about the plans for the North Plaza Redesign. What immediately comes to mind are central squares in Europe, Mexico, etc. These 3 plans do not provide enough seating to make it an area that would be enjoyed daily by people to meet and watch the world go by, enjoy a bag lunch during the work day, etc. That is what is so wonderful about central squares in other cities. These 3 designs are all basically open spaces for concerts, etc that will happen occasionally. How about benches around an open central space for such events? The seating would ensure daily use of the space. Also if the art gallery does leave its current location, what will become of the old courthouse? Demolition or re-purposed (hopefully). Please do not select option 3 with the overhead ring. Over time it will become dated and is quite a strange design.