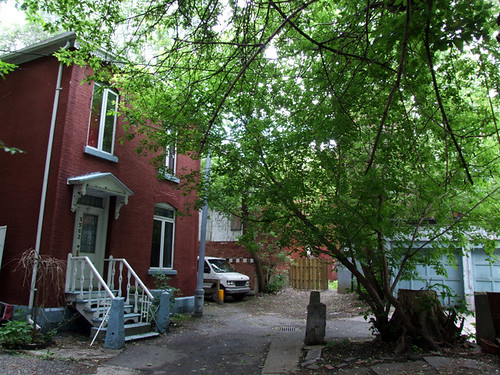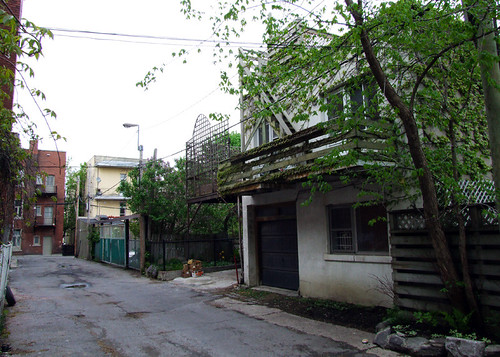
Abandoned laneway triplex near St. Louis Square
This summer, while wandering through one of the sidestreets between Prince Arthur and Sherbrooke, I veered off into a laneway. Expecting to find some interesting graffiti, a picturesque clothesline or maybe some discarded furniture, I was surprised to come across an entire triplex at the intersection of two alleyways. It appeared to be abandoned — windows boarded up, balconies rotting — despite its prime location.
Montreal has a long tradition of laneway housing. In many of its neighbourhoods, especially those built before the 1920s, you’ll find old houses, duplexes and even the occasional triplex in back alleys. I don’t know how they ended up there — property owners trying to squeeze more money out of their land, probably — but they add to the laneway’s sense of being a sort of secret, parallel city, where things are quieter, more intimate and a bit more mysterious. I’ve always wondered what it would be like to live in a laneway.
So why we building any new laneway houses? In Toronto, many architects and urban designers have embraced laneway housing as a form of incremental densification, a way to add more people to existing neighbourhoods without seriously disrupting their atmosphere or urban form. Although the city has so far refused to legalize new laneway housing, it does make case-by-case exceptions to its zoning laws, which has opened the way for some intriguing bits of domestic architecture.
Laneway houses don’t have to be newly-built; they can capitalize on existing garages and sheds. Wander through the laneways of Montreal and you’ll see an endless variety of them, many with second floors. It would be so easy to convert them into tiny but innovatively-designed apartments and houses, infusing our neighbourhoods with a cheap and flexible form of housing. But nobody’s talking about it. Unlike Toronto, Montrealers haven’t had a public discussion about laneway housing. Why not?

Laneway house in the McGill Ghetto



3 comments
A variation on the laneway house is the “fond de cour”, which must be accessed through a courtyard. These were once common in the Centre-sud (Now the Gay Village – CBC/Radio-Canada area), and some can still be found. Often they were accessed by the old portes cochères under houses there.
They would have to change the zoning laws, for instance you can’t build a 2nd story addition to a garage unless it’s somehow connected to the main building.
Many people would take advantage of this build repulsive rectangular boxes spanning the entire block, limiting sun exposure and create claustrophobic environments for adjoining houses.
it’s nearly impossible to build laneway housing in the plateau borough, and totally impossible to build any sort of building with a primary entrance coming of the lane. this is moronic, and hopefully it changes soon.