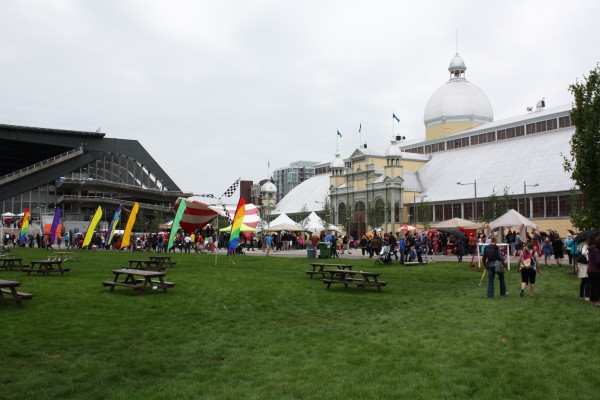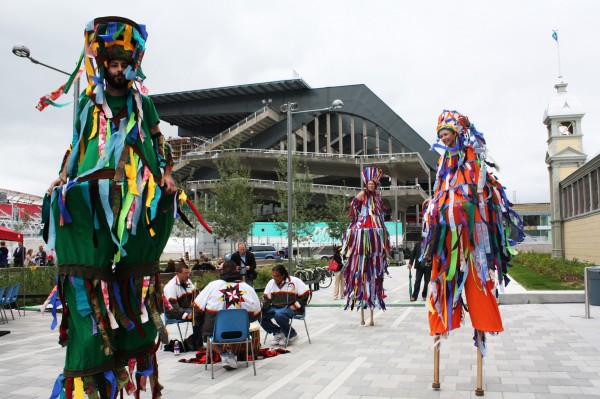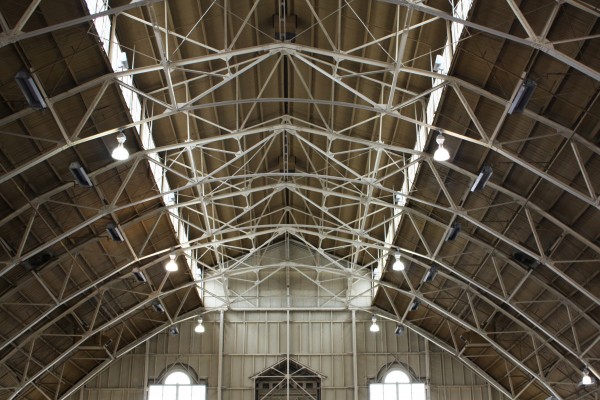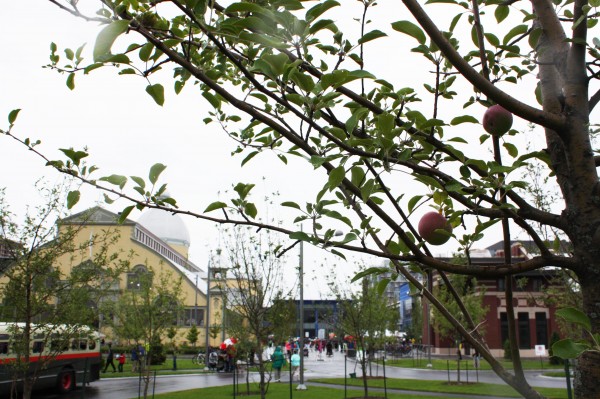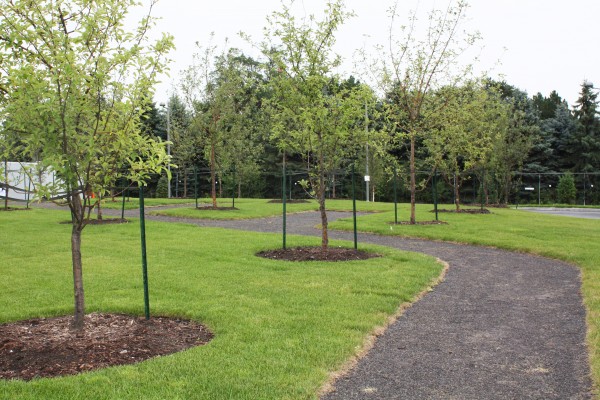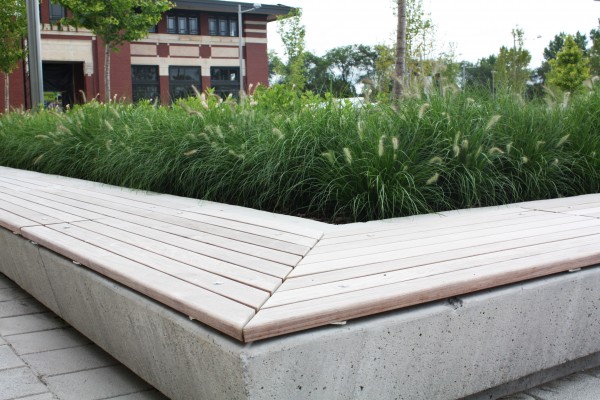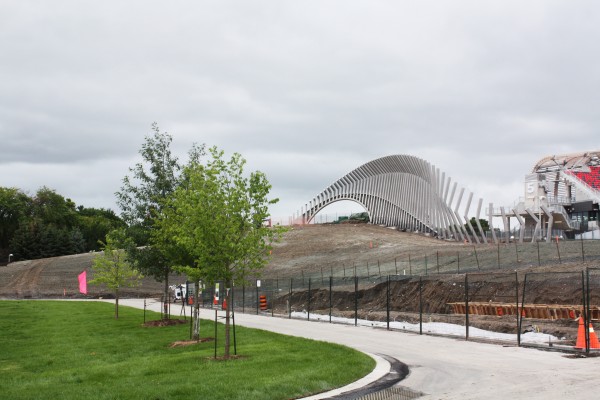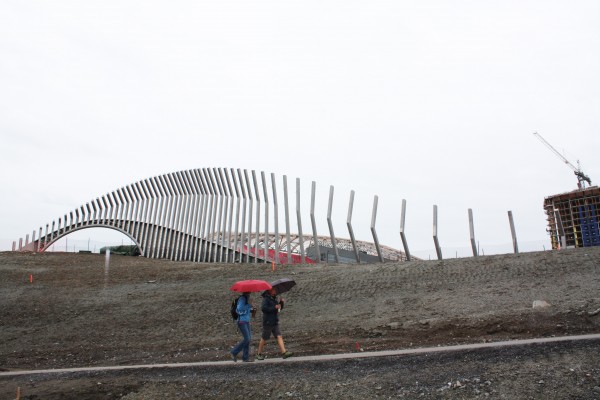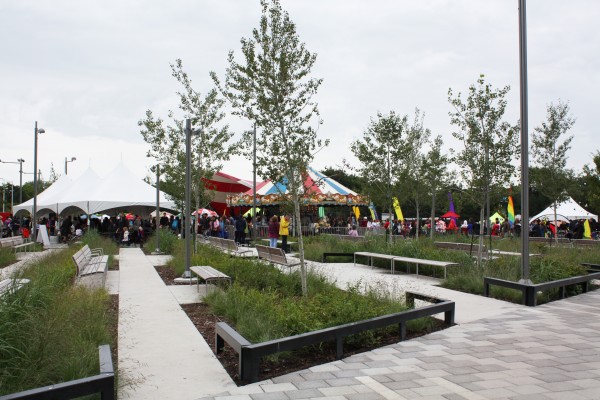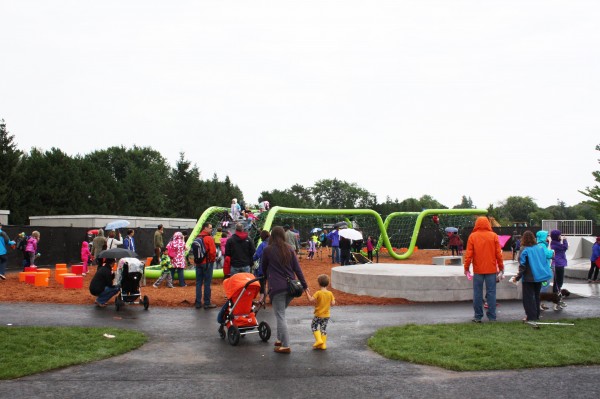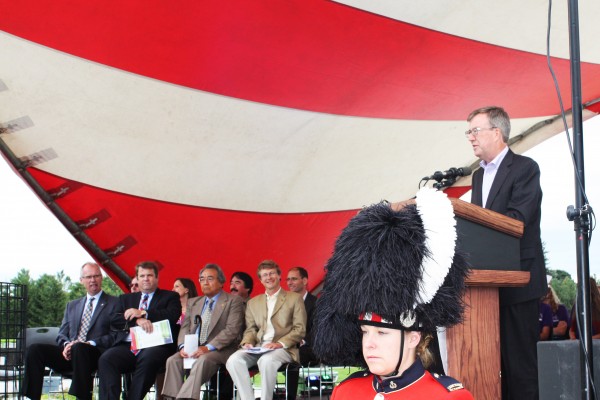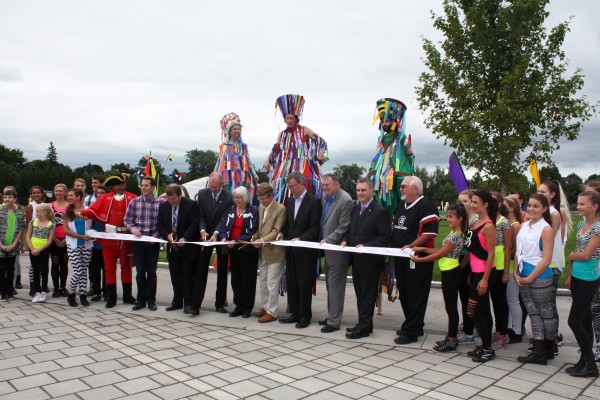In the moments leading up to the official opening of the new urban park at Lansdowne Park, on the afternoon of August 15, 2014, Spacing Ottawa editor Kristen Gagnon had the chance to chat with the project’s City Hall urban design manager John Smit, and landscape architect Jeffrey Staates. With dark clouds overhead, colourful performers on stilts parading around, and the beat of a drum circle in the background, Smit and Staates shared their thoughts and excitement on this new chapter in Lansdowne’s story.
Spacing Ottawa: Thank you for taking the time to talk to us, especially on such a busy and monumental day. Please begin by explaining to us your role and history in the project:
John Smit: My role with the City of Ottawa is Manager, Development Review for the Urban Area, but for three, probably closer to four years, I was actually the City file lead on moving forward on the Lansdowne Revitalization project, from its inception through to its final planning approvals, to transition to the point where construction was able to start. So I was involved in the process right from the start, when it was first introduced to council in April of 2009, through to [completing] loose ends. So it’s been an ongoing process, and a lot of fun, but I was really the point person for the City in managing and marshaling this thing through.
Jeffrey Staates: I am with PFS studio, I am the project landscape architect for the urban park, and I led the competition team from our office from the time of the Lansdowne Competition right through to today, and the construction of the final urban park. As the landscape architects for the park, we also had a role to deal with continuities with the urban mixed-use [portion of the project], so really tying the whole site together, taking some ideas from the park, and its attitudes to paving and lighting, and taking them all the way out to Bank Street, as well as the future connections out to the Queen Elizabeth Driveway and Rideau Canal.
Spacing Ottawa: What were the main ideas, inspirations and goals for the Urban Park?
Smit: When the whole project started there was a contemplation of really trying to transform Lansdowne into a very dynamic urban place that had various components that would keep the site activated on an on-going basis, 365 days a year, with the objective to ensure that we had the stadium as a part of the revitalization, and as part of the OSEG partnership arrangement in order for them to operate the stadium. Part of the reason why the stadium deteriorated to the extent that it deteriorated was that there was not enough revenue coming in to sustain the ongoing upkeep, so a key element of the partnership was the ability to develop other uses on the property, and they had as a part of their partnership group Trinity Commercial group, and they were very interested in looking at opportunities for introducing some commercial offerings on the property, so that was another key component.
So, we had the stadium component, the revitalization, the ability to sustain a partnership with the commercial component, and then there was also the Council component for a good part of the property to be converted or transformed into an urban park. It’s been called a park for years but it’s never really functioned as a park. So there were three sectors essentially: the stadium, urban mixed-use area – which also had the residential component – and urban park. For the urban park component, originally back in 2008, there was the intention of Ottawa Council at that time to initiate an overall design competition for the revitalization of Lansdowne as a whole, so there was the sense that we needed to go through some sort of a competition, so a decision was made that we would in fact take the urban park part out of it and have that run through an international design competition. Jeffrey and his firm PFS participated in that and at the end of the day were the winners in that competition and were awarded the contract to actually develop the detailed design for the urban park and then worked with us in integrating it with the other components of the overall project. So, three distinct but very interrelated and integrated elements.
Staates: First and foremost [for the landscape architecture team] was to recognize the significance of the Aberdeen Pavilion as the centerpiece of the site. When were at the point when we started, we were looking at a heritage building in the middle of about forty acres of asphalt, with a deteriorating stadium, and some other buildings [on site], so we set up a series of spaces to really celebrate the position of that building, to build some connections between it and Bank Street, we changed the grading a little bit to improve its relationship. So we created an urban square on the North side, which will be the permanent home of the Ottawa Famers’ Market, we created the South porch, a great lawn, and then made that connection between the Pavilion and the Canal landscape a connection which is really a fundamental piece of that. And then we built in a few other pieces to really fill our the park program: a childrens play area, water feature, community orchards, and demonstration gardens, to really figure out what the components were that would bring it back to life as a modern urban park and restore the use of the site as a civic place in Ottawa.
Spacing Ottawa: In terms of the different zones that have been created, what were the thoughts given to both the material and organic palettes, as well as the use of scale?
Staates: I would say resiliency is one of them, that we were looking at materials that were really handsome but really durable. It’s a tough climate, we have a lot of freeze and thaw, and we also want a place that is going to last for a long time. This is not a 10-year project, this is a 50-year project. We’re inheriting a site that is a hundred years old, so we want to leave something that is just as durable and lasting. So as the landscape matures – it will be 20, 30, 40 years until we see a full tree canopy here – we need a material palette that really goes along with that and allows it to mature and stay intact, and which will stand up to the wear-and-tear that a park takes, but that is also really married to the place itself.
In terms of the planting, we drew from several sources. One was to bring in the landscape character of the Ottawa area; the apple orchard comes from the agricultural heritage of the Ottawa Valley, we have a whole bunch of representative landscape types that have different expressions around the Ottawa area, but we are also looking for things that really stand up to urban traditions to really provide the kind of stature that an urban park would require.
Spacing Ottawa: What was the biggest challenge both in terms of the design and then the implementation and construction of the design for the urban park?
Staates: I think one of the biggest challenges was the complexity of the overall development. There has been a huge amount of choreography between the development of all these three pieces which John [Smit] referred to. We had a very complex jurisdictional framework, and this had to happen fairly quickly to get really for events like today’s [official opening]. There has been a huge amount of effort to really choreograph everything in terms of the construction sequence, that will still continue on to the end of this year. Something had to get finished and out of the way before the next thing could take place. That has really been the case since the outset, so just a really complex, interwoven process. And it’s a cast of thousands which has been required to accomplish this, so that has probably been the largest challenge.
Spacing Ottawa: The before and after statistics of the Park’s revitalization are impressive, in terms of the number of benches added, the reduction of asphalt, and total number of public art pieces. However, the project has become perhaps Ottawa’s largest and most controversial place-making initiative in recent years. What do you think will be peoples reaction upon initial use, as the site now opens and is no longer a theoretical drawing but rather something people can experience?
Staates: I hope it is one of excitement, and certainly exploration. I mean there is a park here that just wasn’t here before – there hasn’t been a park on this site for about 80 years. I don’t know when the pleasure gardens of the original Lansdowne disappeared but that was kind of a gradual process. The site gradually transformed through a whole bunch of things and a huge number of uses have taken place from some that were industrial through to the Super Ex and exhibition site for the Central Canadian Exhibition, to sending people off to war – all kinds of crazy things happened here – and I think we were really inspired by that, that we have a kind of legacy to play into, and to prepare Lansdowne for its next century as part of the city of Ottawa.
Smit: And I think, just to add on to that, I think with the openings that we have seen up to this point in time, there is an excitement that has grown in this city about Lansdowne that has not been here for many, many years, and it is not just for the sports franchise, but I think people are starting to come to the site – either participating in a sporting event or now with the urban park opening up. I think people are really quite wowed by what this transformation is all about. And it’s not just the one piece or another piece, I think it’s the collection of the pieces together. And the vision that was there when we started out was to really transform the site, really integrate it back into the urban fabric, give it back to the city the way that it was always mean to be – as opposed to an isolated island of asphalt – and really integrate with its overall urban and natural context along Queen Elizabeth Driveway.
It’s the whole idea about repurposing this as the ongoing activation, the ongoing animation, and the very unique retail elements being introduced. But it’s a place for everybody in Ottawa, and its one of those places where people will be bringing visitors, or visitors who come to Ottawa, or [if you have] family visiting from out of town, this is one of the places you will want to bring them. I mean Jeffrey [Staates] is from Vancouver. If you go to Vancouver, Granville Island is a place you want to see. Lansdowne is going to be one of those places that people will want to see. And I think people in Ottawa, now that we are seeing what this transformation has really produced, are quite excited about the whole thing, and I think you are going to see a lot of activity happening here, a lot of people from across the city, from outside the city, from the region coming here, participating in the different activities and the different events. And it is really putting into Ottawa that civic place that is distinct from the federal image of the city. So, I think it is a big thing.
Spacing Ottawa: Where do you see the project ten years from now? What are your hopes for its future?
Staates: I hope the park feels like it’s always been a part of the city and that it is returning to a civic landscape. I hope there is a rediscovery of a place that has always been important to the city that has a whole host of new uses, and returns to its place.
Smit: I think it is going to be one of those nodes that is along the Canal, like Dow’s Lake, the Arboretum, Confederation Park, that ten years from now people will look at and think, “Yes, that really makes a lot of sense. That’s the right thing,” and it will feel, like Jeffrey said, that it’s always been part of the city. That’s what the idea was because when Lansdowne was first introduced onto this site it was part of the city, the city grew up around it, but it divorced itself from the city – now it’s being reconnected back into the city. So I think that is the key thing.
Spacing Ottawa: And with that, the pipers started, the Mayor and those involved cut the ribbon, and the park officially opened.
Thank you to John Smit, Jeffrey Staates, City of Ottawa and PFS Studio for your time and involvement in this project and interview.
Images: Kristen Gagnon

