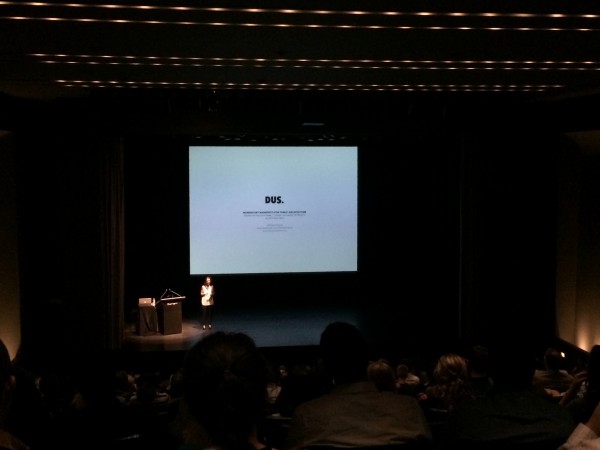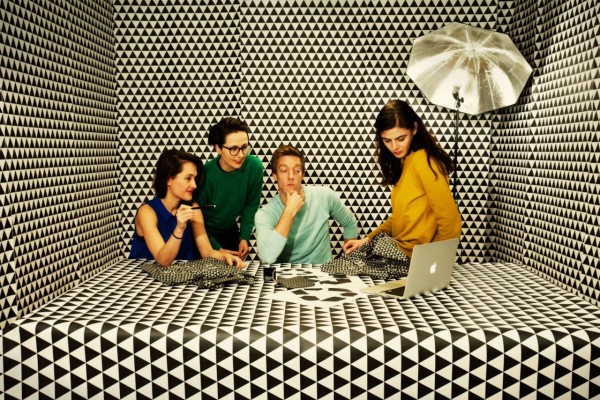The Azrieli School of Architecture & Urbanism’s annual Forum Lecture Series commenced earlier this week with the first lecture of the 2014-2015 season being presented by Hedwig Heinsman, founding principal of DUS Architects.
The firm, which is based in Amsterdam, designs at a wide range of scales – from coffee mugs to urban design strategies – but focuses most greatly on what they call “public architecture” and the concept of “local design with a global attitude”. This has led them to create a 19-point declaration, dubbed the “Momentary Manifesto for Public Architecture”, and which includes aims such as ‘use new old materials’, ‘mind the details’, ‘be personal’, and ‘abstain from authorship’.
Heinsman helped to illustrate, define, and bring to life a few of these design philosophies by taking the audience on a tour of projects that reflected these goals. This included the ephemeral and experiential ‘Bucky Bar’ installation; a homage to Buckminster Fuller and his geodesic domes through the use of backlit red umbrellas arranged to create a canopy that worked to attract and bring people together in what is usually a dark urban space. This project, while very small in scale and site, was quickly tweeted out across various social media platforms, leading to an extremely homegrown project gaining an international presence as it went viral, and fulfilling their goal to crossover from local to global.
Next, in relation to point five of the manifesto – create a public – Heinsman played a short film depicting a recently won competition design for a permanent light installation in Zurich. Heinsman explained that the concept for the project was that those who walk along the bridge are meant to become “activators of animation” as the bridge lights up and follows their movement in a way that is visible to both those on the bridge as well as spectators of it. In this sense, one becomes aware of the presence of another, and is encouraged to interact, even if only at the extent of their light beams.
Further, a housing project in Delft was shown, where Heinsman expressed DUS’s philosophy towards people through the simple expression that for her, each window in the existing buildings represented a unique family, with unique needs and ways of living. As such, DUS asked the residents, as a part of a design consultation phase, what they liked/didn’t like about the current layouts of their units, and had them represent how they perceived their space by drawing what they thought was the floor plan of their unit.
But as DUS believes that it is not just about making new buildings or spaces, preferring to repurpose rather than level an existing project, they decided to propose an infill and refurbishment response, creating different typologies to accommodate the various individuals and families already living on site, as well as to allow for future residents.
“If you tear down housing communities, you destroy social structures”, Heinsman said, underscoring point seven – act unsolicited – and expressing their desire to consider re-use as the first option in any such project.
The most innovative part of the evening, however, came when Heinsman explained that as DUS wants to bring “design to the masses”, they recently asked themselves the question, what if we could 3D print a house?
According to DUS, the advantages of 3D printing include: the sharing and exchanging of files globally, no wasted material, the ability to print on demand and recycle material, less need for transportation due to a more local production, and tailor-made designs with mass customization options.
These led to what is now known as the 3D Print Canal House, a project begun in 2012, with onsite construction having commenced earlier this year and now generally open to the public. This 1:1 model is a perfect manifestation of point one – do (design by doing) – and is working to link different sectors and markets together to create opportunities for new innovations and cross pollination.
DUS first started thinking about 3D printing, however, at the scale of the room and worked with 3D print company Ultimaker to create their Kamermaker (Dutch for roommaker) within the structural frame of an inverted shipping container purchased on eBay.
The Kamermake was later dressed up in a mirrored surface and given an opening party, leading to the board of Toyota eventually coming to take a look, and with general public interest resulting in daily visitors who simply want to see it in action – including President Obama this past March.
As Heinsman stated enthusiastically, “it’s great to go from eBay to Obama!”
But why a canal house? Heinsman explained that as a typology, the canal house has high ceilings, flexible interior arrangements allowing for live-work spaces to be created and used, room to store items, and that it works as an overall case study for contemporary urban living in Amsterdam. These houses also typically have ornamental and custom façades that would allow for greater design experimentation.
DUS have also identified six areas of research for the project which include:
- Parametric design, such as design DNA and coding.
- The building and technology of a life-size 3D printer.
- Materiality, such as the use of bioplastic for its “great level of form freedom”.
- Construction and related building techniques, such as light weight foam concrete being poured into the crisscrossed wall cavities of the 3D printed building components.
- ‘Smart Building’ concepts, including the possibility of printing with solar panels, and the use of rain collectors for grey water systems.
- The use of global downloadable designs, which could then be easily adapted to local conditions through simply coding.
So if you happen to be in Amsterdam and are curious about the project, you can take an audio-guided tour and help fund the project at the same time for the mere price of €2, joining the over 7000 people who have already visited the site in the past six months alone.
But why such an intense draw? Perhaps it is the growing interest in the crossover between digital fabrication and architecture, or the futuristic dreams such a prospect conjures up. From Heinsman’s excitement and humorous comment, it appears to be the idea that in the future we theoretically could simply design a project, “and then you just press print!”
But could it really be that simple? One thing is for sure; DUS is fast on the path to finding out.
***
Next Forum Lecture: Gregory Henriquez, October 20, 2014, 6pm, National Gallery auditorium
Image: media image courtesy of DUS Architects


