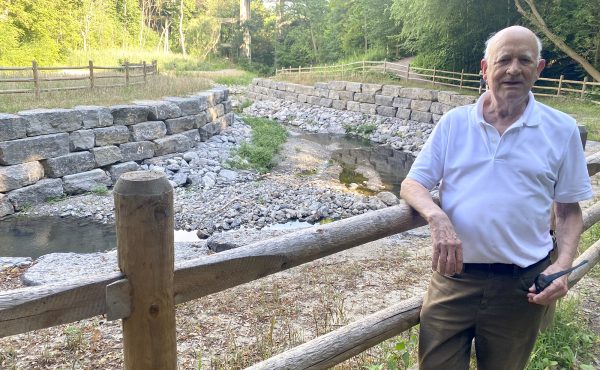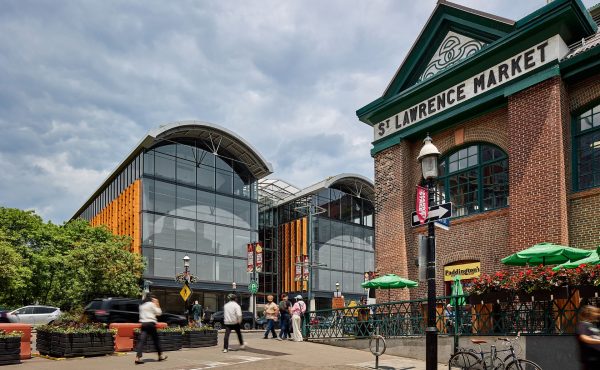

If you’ve ever tried to distinguish between the myriad of Victorian architectural styles then you know it isn’t always easy. ‘Victorian architecture’ has numerous forms and influences requiring a bit of patience and a little extra research on the part of the observer. When it comes to the Second Empire style however, the task isn’t as difficult. Just look at the roof.
The most distinguishable feature for this style is the prominent mansard roof. The roof may be straight, convex, concave or a combination of the three. It may be covered with polychromatic slate shingles (rarely surviving today) and is most likely punctuated by dormers of various shapes and sizes. Windows are large, with classical embellishment and details around the openings and corners. Built of brick or stone, Second Empire buildings in Toronto are most often of brick with stone or wood detailing. The roof is commonly finished with decorative metal cresting (mostly absent now), adding to its prominence.
The name Second Empire is derived from the style popular in France during the reign of Napoleon III (1852-1870). Inspired by Haussmann’s renovations of Paris, the Paris Opera House and the additions to the Louvre, the Second Empire style was well suited to public buildings meant to convey the burgeoning pride of North America cities, in which regard Toronto was no different.
It is one of those styles that fell out of favour in the 1950s and 60s and as a result, many of Toronto’s finest representations of Second Empire architecture have been lost. Fortunately the style’s versatility (being used for everything from humble worker’s houses to grand municipal edifices) ensured that a great deal of has survived.
Perhaps the greatest loss to Toronto’s inventory of Second Empire buildings is the post office formerly on Adelaide Street East at the head of Toronto Street. Constructed in c. 1871-1873 to the designs of renowned local architect Henry Langley (1836-1907), the post office was in a class of its own. It was torn down in the name of progress in order to build a modernist building (in its own right a wonderful piece of architecture) that hasn’t been able to capture the significance of its location. If you wish to see the last remnant of this once proud building you’ll have to go up a block to Lombard Street, where the royal arms, formerly over the main doors, have been preserved in the sunken courtyard of its successor.
Toronto has other examples found around town. The Reverb (formerly The Big Bop) at Queen and Bathurst may have lost its mansard roof but its Second Empire stylings still reveal themselves beneath layers of blue paint. (It is also believed to be Old City Hall and Casa Loma architect E.J. Lennox’s first building). There is also the former Bank of British North America (now the Irish Embassy bar) at Yonge and Wellington (also designed by Langley), and for a particularly high concentration of the style head for Beverley between Dundas and College. There you’ll find the George Beardmore House (now the Italian Consulate), George Brown House, and a number of others. Humbler commercial and domestic examples dot King, Queen and Yonge Streets, Parkdale and Cabbagetown, and Corktown, just to name a few.
Photo of the Beardmore Building, Front Street, Toronto, by Laura Hatcher
Editor’s Note: This post is the third of an ongoing column exploring various architectural styles in and around Toronto. Spacing writer and heritage architecture consultant Thomas Wicks will look into the history of that style, the people behind it and where in Toronto examples can be found.




16 comments
what a great column. We need more of this; Bill Dendy is smiling down on you.
A fine example of Second Empire is the headquarters of the Knights of Columbus at 582 Sherbourne St.at the corner of Earl St.
It has stood there for over 120 years and the Knights of Columbus maintained it very lovingly for a long time.
Now that corner is coming under redevelopment and I
If you have Patricia McHugh’s book Toronto Architecture: a City Guide, then you’ll find it on page 160.
Thanks David, indeed the Knights of Columbus is a great example. I regret not mentioning it especially given its rather precarious future (one that I hope doesn’t involve ripping it apart and tacking the facade onto a condo). As with many things in this city, its land value hinders its adaptive reuse possibilities, despite its architectural and historical value. That is a building that we should be careful not to lose.
Great post. It’s interesting to note that this style is also prominent in vast regions of New York state, however, with the surpluss of timber, they are almost exclusively constructed out of wood. In fact it seems that most of Southern Ontario has taken the brick or stone approach as opposed to the wood.
Great article!
I would just like to point out that The Reverb is actually just one room in the Big Bop complex, which it is still called.
The building is called The Big Bop, the main floor is called Kathedral, the upstairs is called The Reverb, the third floor is called Holy Joes, the basement is called The Dungeon, and there is a small room between The Reverb and Holy Joe’s called The Cube.
Also, most people seem to agree that it is purple, not blue.
🙂
My fault — I added the reverb as most people today don’t know it as the Big Bop.
I have the impression that this style is one of the more popular pastiche styles for new buildings that are looking for an old-time look. Which is funny because I believe that Second Empire is, itself, an adaptation of older French neo-classical styles from earlier centuries for a 19th century urban setting. Unfortunately, most of the time the modern imitations in Toronto are pretty clumsy, sometimes really terrible. It’s too bad – it might have the potential to be adapted again to make good urban spaces if modernized thoughtfully.
Nice Piece!
It is amazing when you find this particular style around the city, it sticks out. Although they are few they truly bring out the sense of time. There should be more done to protect these buildings before they are all gonzos.
Another lost building is the once Grand Opera House. Kinda just looked like the Post Office. I posted some pics of the two.
Second Empire were one of the first things I noticed, before the Victorians. We didn’t have any (or much) in Windsor, and you could start to see them in and around London (ON) then then here.
With the Widows Walk and etc, they have such a spooky, Southern Ontario Gothic feel to them. I love finding the ones downtown, especially in clubland, that have been nearly wholly bastardized, but a bit of the roof peeks out. There is a great one at Peter and Adelaide (NY Furs, I think).
The Big Bop building was gorgeous. City’s need their dive bars but hopefully one day it’s salvageable.
I completely agree, and we even decided one day that we should renovate the Big Bop and turn it into The Reverb Hotel, 651 Queen Street West.
There is actually beautiful old brick under that ugly purple faà §ade, but people would tag it constantly unless its renovation caused the ‘hood to change dramatically, which I suppose we could count on.
According the last development plan, the Knights of Columbus building is supposed to be moved forwards (in its entirey, not facadism) closer to Sherbourne St. and the requisite blah tower will sit behind it. If this goes through it’s unfortunate that it will lose the lawn, but at least it will have the street presence rather than another nondescript glass wall.
Second Empire roofs are a pastiche of the Mansart* roof style created by the 17th century French architect Jules Hardouin Mansart. * Please note that in France these roofs are called Mansart with a T, BUT that a room inside a Mansart roof is called a mansarde just because it sounds better.
True Mansart roofs have flat planes on all sides. The bowed profile is typical of the 19th century pastiches. also the windows in a 17th century Mansart roof are always all identical, small and discrete.
I poked around and couldn’t find quick confirmation of this — but there was something about at the time these were being built (in France) property tax was determined by the number of floors in a house…and by doing this the top floor didn’t count, it was attic (but still useful).
yeah that’s something I’ve heard as well Shawn. I just can’t find the source.
Mansard Roof & taxes: architect Mansart (practised in 1660s); go to “mansard roof” at Wikipedia for more details re. correct spelling of his name & how he saved his clients property tax.
re. George Lissant Beardmore’s house on Beverley: following is a para from an article I wrote a few years ago (I think the house is beautiful).
. “Chudleigh†(named for his birthplace) was a 35-room yellow brick mansion with grand staircases, stained glass, well-kept grounds, a stable and a coach house.
In 1873 George and his wife Elizabeth moved into Chudleigh with their four sons and two daughters (ages two to 24), relatives and servants. In 1890 renowned architect Eden Smith made additions and alterations to the house. The once rural property was by this time part of Toronto, surrounded by neighbours.
A very good article about the architectural style of the Second Empire. A pity that so much was lost.