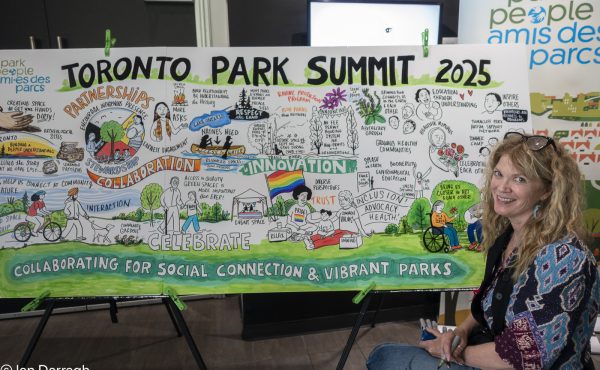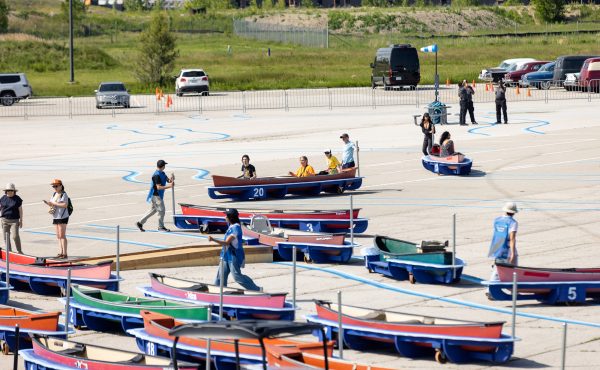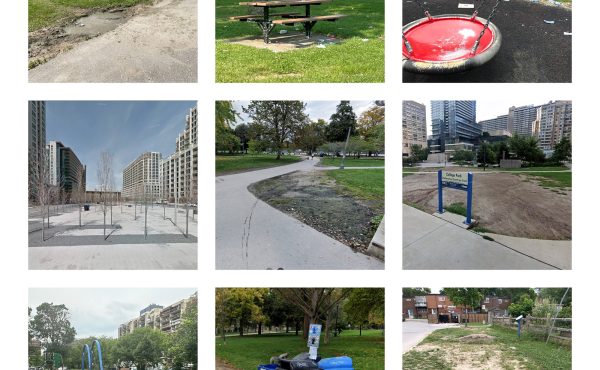
As the West Don Lands neighbourhood continues to take shape, Waterfront Toronto is being forced to reconcile with the unique challenges of the area. One such challenge has been how the area will interact with the elevated overpass that carries Richmond, Adelaide and Eastern Ave through its heart. To the north of the overpass will be a Toronto Community Housing (TCHC) project and the River City condo development, while the heart of the new neighbourhood, including the athlete’s village for the Pan-Am games and the expansive new Don River Park will be built to the south. Thus, ensuring that the overpass does not become a barrier will be an important element of the neighbourhood’s success.
Mitigating the negative affects of the overpass will not be easy as there are significant psychological misgivings about such dark spaces with low ceilings. Underpass Park aims to address both the problems and importance of the site, and plans are very promising. Construction on the 2.5 acre site will begin in May and will cost $5.3 million with completion slated from Spring of next year.
Three areas will define Underpass Park, two covered by the structure above and one with a large amount of light, divided by St Lawrence Street and River Street running through the park. The open area, at the west of the site, between the Richmond and Adelaide ramps, will be a community garden and leisure space, taking advantage of its natural light. Plans here call for the creation of garden plots and public chess tables. The middle area between St Lawrence and River will be a community gathering space featuring a large public art installation, children’s play equipment, concessions and open space. The commission for public art in the space has been granted to Toronto’s Paul Raff. The final, eastern most area of the site, will extend up to the Don River flood burm and will be devoted to sports with two half courts for basketball and a ball hockey court. Interestingly, space will be left in the far east of this area to see what the community will do with it.

Map of plans for the West Don Lands with Don River Park at the bottom right. The existing overpasses are represented in faint lines
Aside from providing things to do, in the long term creating an appropriate feeling in the space under the overpasses will be essential to making the space work. Planners have gone through great length to ensure this is the case. LED lighting will be installed along the bottom of the current structure that can be adjusted to find the appropriate levels of light. Designers noted that having too much light could make the space as undesirable as having too little.
Great attention has also been paid to details in the finish. Plantings have been carefully selected to be resistant to high salt levels and paving treatments will recycle pebbles from Ship’s ballast dumped in the area. Glass walls will help mitigate noise from the park without reducing visibility. In terms of safety, designers hope bringing people into the park will enhance the feeling of safety; emphasizing “visibility, sightlines, lights and people” as the prime safety features. Finally, they also note the park’s position under the overpass shield it from weather and perhaps make is more desirable throughout much of the year.

The site as it appears today
Perhaps one of the few downsides to the plan is that it seems to ensure the continued existence of these ramps. Designers referred to the overpasses as “Something that exits, something that’s going to stay there for a long time.” While it may be easy to be dismayed by this, it’s important to remember that these overpasses are not part of the Gardiner itself. Designers of the park note that if the Gardiner is torn down between Jarvis and the Don River, then the access to Richmond St will become even more important in diverting traffic flow.

Renderings of the west end of the site
As the first park built under an overpass in Toronto, this park is not only critical to a complete West Don Lands neighbourhood, but could set a new precedent for utilizing the space under highway structures in the GTA. Rather than ignoring what is now a highly undesirable space under an important thoroughfare, Waterfront Toronto has taken the challenge head on tackle the space and make it desirable cornerstone of the new community. It is just one of the continuing challenges as the West Don Lands continues to rise.

Overview of the West Don Lands neighbourhood, much of the neighbourhood is planned to be built out by summer 2014
Renderings courtesy of WATERFRONToronto




21 comments
How will exposure to vehicle exhaust be addressed?
Good effort, but I’m skeptical and those renders don’t do much to sell the concept. The city has enough paved space with whimsical benches, and inevitably what skateboarders don’t ride all day, the homeless will sleep on. To keep the skateboarders and homeless out the furniture and space is carved up until it’s unpleasant for everyone.
I’d sooner see the second-rate spaces set up to welcome people who are happy with a bit of grit and grime… like Seattle did with their successful under-highway mountain bike park.
I’m skeptical, too. Is there going to be enough mixed use here? If I don’t live there am I going to want to visit like I do Queen st, Danforth, etc?
Thanks for the update .. I too have my reservations about sufficient mixed-use space.
Also, there seem to be a few D20’s in the ‘mall’ rendering – the designer must be a dungeons and dragons master.
Look at all of those benches! Seriously, if you’re going to disguise a skatepark as a sit down in the middle of the day park, at least do not make the benches so darn tempting to skate!
While I understand that overpasses limit light and make it difficult to grow anything, do we really want a concrete park with padded ground play areas? Using overpass dead zones as public space is a great idea and I encourage it, but those renderings are uninspired and down right depressing.
This will be a dramatic improvement on what’s there currently, which is so depressing that I almost cry to look at the “before” pictures or when driving by, which I occasionally have in the past. And don’t forget that something like 13,000 people will be living nearby, once the PanAm Games athletes have moved on and other developments in the WDL are finished – they’ll need some park space, even if it does not attract guests from other parts of the city. Re. exhaust, the effect will probably not that much different than taking the path up the Don River – kind of gross in high summer, but otherwise not sooo bad.
what about the noise? If you’re directly under an overpass i expect the drum of cars would be a constant feature, and frankly something that a bit of glass isn’t going to mitigate. That wouldn’t make for the most pleasant experience.
The idea is alright, but I don’t see that many people just hanging out under the overpass in that second close up rendering. The first one, that are might have more potential.
Frankly, the basketball and ball hockey courts, along with a skate park, are probably the best ideas for those areas directly under the overpass.
OK, OK, you guys are entitled to have reservations and skepticism, but on the whole, this is a wonderful idea and Toronto need more of these! Now can we imagine instead of taking down Gardiner, transforming what is under it into exciting public space?
“Perhaps one of the few downsides to the plan is that it seems to ensure the continued existence of these ramps.”
It seems to me more like an upside to this plan is that if it’s successful, perhaps it will show that traffic hidden up in the air is less of a pedestrian barrier than traffic on the ground. Maybe one day instead of pursuing the folly of removing the Gardiner we can do the far more pedestrian friendly thing: remove Lake Shore blvd, and put a park there.
@Nick the problem with the park is that if it’s only used by locals, it could become a problem area during the times that locals aren’t there, eg 9-5 and after 11pm. Some office space and enough dynamic retail and it could lessen the chances of this happening.
There’s a way to make benches and planters out of recycled plastics. The ones I’ve seen are dark grey, almost looking like granite from a distance but on closer inspection you can see some various bits of different colours. They’re quite nice and can be shaped into just about any form. Plus, they’re amazing to skateboard on, don’t require wax and do not get damaged.
I think it’d be interesting to ‘accommodate’ skateboarders here. Sure they’re a bit noisy, but they’d certainly add life!
Awesome. Closest parallel is Riverside Park South in Manhattan, where the decayed, post-rail and post-shipping land under the West Side Highway was turned into a terrific extension of Riverside Park in a deal that allowed developers to build condos on the ridge above the highway. It can be done successfully:
Before: http://www.flickr.com/photos/schlafwandler/166049556/
After: http://www.z-mation.com/phpbb/files/ny_riverside_park_south_trump_place_19_116.jpg
Basketball courts under the highway: http://www.flickr.com/photos/thebiblioholic/4123067737/
Unfortunately the support heights look lower in this case, which means that you can’t use high-ceiling sports courts as a handy destination-use to populate the underspaces. (Maybe ball hockey would work?) And they had the waterfront in New York as an organizing principle to provide something people would look at. What are they looking at here?
Anyway, I’m sure the team can come up with something – just make sure the programming is given as much thought as the design elements. Empty plazas will go unused no matter how nice the paver.
@ Tessa, I asked a question about the noise problem to the designers and was told that their studies have shown noise from vehicles isn’t too bad underneath the structures themselves, most of the noise is released on either side of the roadway. Everyone here seems to be hitting the point that skaters may not have been properly considered.
why not build actual buildings underneath the overpasses? IMHO this is the only way to be insulated from the noise and exhaust, and to make the space useful year-round. it escapes me why anybody would choose to hang out near a highway unless there is a nice building there with something interesting inside.
plus, with apologies for being totally juvenile, doesn’t “underpass park” sound a lot like “underpants park”?
I like it the way it is. Leave it alone. The good feature of this project is that our growing number of homeless people can sleep here. By the way, with all levels of government running deficits of monumental proportion, this seems like the machinations the truly dillusional.This is a “good times” project. During a serious world recession most intelligent politicians will focus on lowering taxes, attracting new businesses and creating jobs.
I like it. It’s nice to see Waterfront Toronto try something out that might one day work for the rest of the Gardiner. Would Boston ivy grow up the concrete? Maybe it could add a little bit more greenery.
Informative and interesting. Thank you Mr. Bowman, for another excellent piece.
The renderings show mature healthy trees, concrete expressway supports in good condition, a strange diffuse light that appears to come from nowhere yet miraculously makes the areas under the ramps bright, a total lack of litter, sidewalk pavers in good condition, and the absence of homeless people. Whatver city this is supposed to represent clearly isn’t Toronto, and whatever is built underneath the ramps will look nothing like the pictures. We need an honesty in architectural renderings bylaw.
Not just the car exhaust, but lack of natural light and loud traffic does not make a good environment for a park… I will NOT go there because of these 3 reasons alone. I prefer to rest under a tree, not a highway. I think parks should be given more priority and not just stuck in unwanted or unusable spaces.
This area could be put to much better if the ramp were used as protection as opposed to being a hinderance. Buildings can be incorporated into the ramps, and this area can be used as an marketplace similar to Borough Market in London or train/bus station; somewhere where traffic noise is not an issue, 100% natural light is not required and exhaust fumes can be controlled.
“We need an honesty in architectural renderings bylaw.”
Well said.
How about this for the HIAR bylaw: For every person shown in an architectural rendering, designers must justify why they are there, doing what it is they’re doing. To be credible, they’d probably need to list 1) how they fit into the local demographics, 2) where they live, 3) where they work, 4) where they get their groceries.