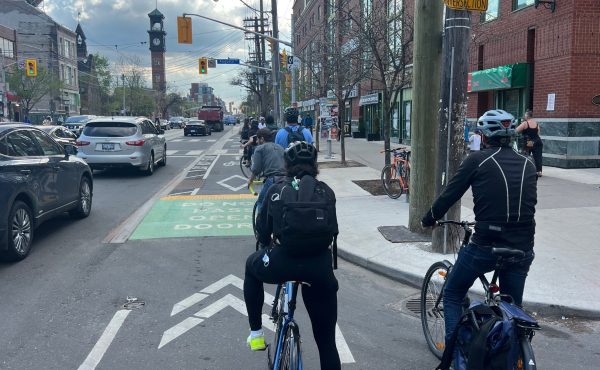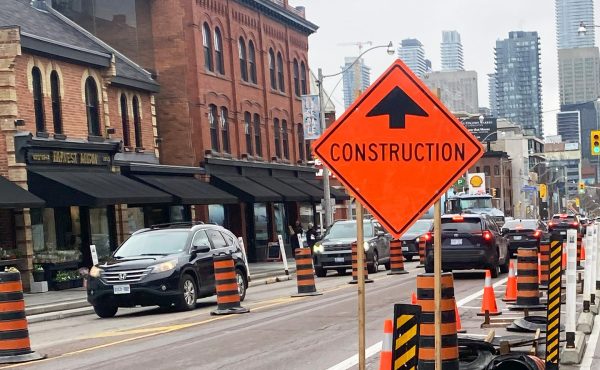EDITOR’S NOTE: Renown Canadian industrial architecture photographer Peter MacCallum explores the themes in Vertical Urban Factory, the current exhibit at the Design Exchange.
![]()
Vertical Urban Factory
CURATED: Nina Rappaport (architectural historian and critic)
PARTNER: A project of New York Foundation for the Arts
WHERE: The Design Exchange, 234 Bay Street
WHEN: Sept 13 – Dec 9, 2012
The conversion of the former Kaufman Footwear plant in Kitchener, Ontario into the Kaufman Lofts condominium after the company went bankrupt in 2000 exemplifies current thinking about factory architecture in the downtowns of Canadian cities. The originator of the famously warm Sorel winter boot, Kaufman Footwear occupied a handsome reinforced concrete “daylight factory” designed for the company by the great Detroit architect, Albert Kahn, and built in stages between 1908 and 1925.
The revolutionary industrial architecture of a century ago is easily converted to low-rise condominium or office use, and the pressure to renovate and re-purpose currently prevails over the need to preserve industrial space. Although the majority of historic industrial buildings are still destroyed by developers, a small number, including the Kaufman complex get recognized as “heritage”, and survive in converted form.
Nina Rappaport’s traveling exhibition, Vertical Urban Factory, which has been installed in the main gallery of the Design Exchange, offers a dynamic history of the new building types invented by designers such as Albert Kahn in the twentieth century, in response to demands for larger and more efficient spaces.
In this exhibition, however, the narrative goes much farther than that of most historical surveys by presenting the latest examples of urban industrial buildings, including several from Southeast Asia, and by proposing the re-integration of factories into urban centres, rendering future cities more self-sufficient. It looks forward, but evokes the revolutionary past achievements of industry as inspiration.
The graphic design of the exhibition is exceptionally tidy and the writing concise. Over 200 photographs, diagrams, drawings and models form a continuous narrative. One long wall features a timeline comparing industrial technology, social issues, and factory design between 1850 and the present. Eric Breitbart has contributed dynamic video projections, which combine archival film footage of factory production with his own contemporary documentation.
The single story windowless shed, essentially a suburban building, replaced the multi-storey factory for many uses before the Second World War, but as urban density increases, it may be becoming obsolete. Rappaport uses the word, “vertical “to describe the type of efficient work flow that designers should aim for, but also to characterize the factory as prominent element in a “natural feedback loop” involving skilled jobs, mixed uses and greener production modes.
Social theorist Richard Florida’s prescription for future urban prosperity is based on the role of a Creative Class of highly educated people who would develop new commercial products and consumer goods. But majority of educated professionals in any economy are involved in maintaining existing systems, such as manufacturing, rather than inventing things. Rappaport goes well beyond Florida’s limited view, envisioning fuller use of the skills available within cities.
The issue of preserving downtown industrial land is currently being debated in Toronto, with news of the closing of the Christies bakery in Etobicoke and the continuing opposition by Nestlé to condo development around its plant on Sterling Road. Newspaper commentators opine that we might as well face the fact that Toronto is not the factory city it was 50 years ago, and that no one is going to be able to force industries to stay downtown.
A more important question is, what will the industrial character of Toronto look like 50 years hence? In “Why Your World is About to Get a Whole Lot Smaller”, the economist Jeff Rubin has argued that in future location of factories will be determined not by the price of labour, but by the cost of transportation, which will be locked into an inevitable steep rise in the price of oil. A walk down the aisles of any large retail store provides a long list of possible products for clean, local manufacturing.
In her exhibition, Rappaport gives examples of factories in three categories: Spectacle, Flexible and Sustainable. Although not included in the show, Toronto’s Redpath Sugar refinery at the foot of Jarvis Street, could be cited as an example of “Factory as Spectacle”. Visitors to Sugar Beach, the new waterfront park designed by Claude Cormier + Associés, can sit under beach umbrellas and watch raw sugar being unloaded from ocean going ships.
Flexible factories are quite common in Toronto, the most obvious examples being small garment workshops in downtown loft buildings. The long established practice of subcontracting some sewing operations to homeworkers has extended the factory into domestic space. The next stage, which is already being employed in China, could be apartment factories that pair living space with sustainable manufacturing.
The concept of sustainable industry is a highly technical one that has generated a lot of impenetrable academic jargon. On a practical level Toronto’s 27 year old microbrewing industry could be said to be relatively sustainable. It has raised the quality of local beers by re-establishing efficient small scale production and distribution, and has revitalized older industrial buildings.
Of the 30 buildings featured in the exhibition, the one that represents the idea of sustainability in the most radical form may be the Valdemingómez Recycling plant in Madrid, Spain, by Abalos & Herreros Architects. Completed in 1997 on a hillside site, it incorporates under a green sloping roof all the elements of the recycling process, plus a museum and a route for visitors to tour its operations. The organic compound produced inside is meant to merge eventually with the surrounding landscape. After serving for 25 years, the plant is designed to be dismantled and the parts recycled or re-used.
The English historian Gillian Darley has written about some of the things a factory can be see as: Image, Model, Innovator, Icon, Sales Tool, Laboratory. When economic conditions are propitious, economists advise industrialists to “invest in new plant” and “ramp up production”. Architects are called on at this juncture, and part of their job is to find the appropriate visual expression for each type of industrial structure. Vertical Urban Factory provides an important overview of the innovative solutions designers have created in the past, and a thoughtful projection of what factory they might achieve in future.





