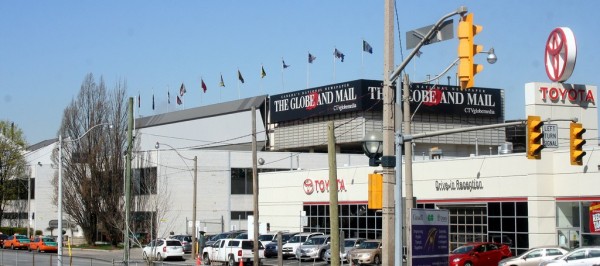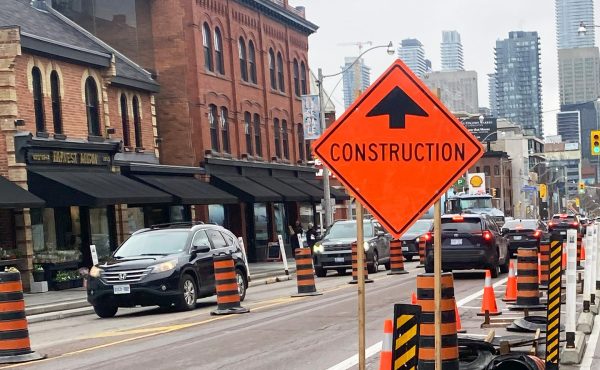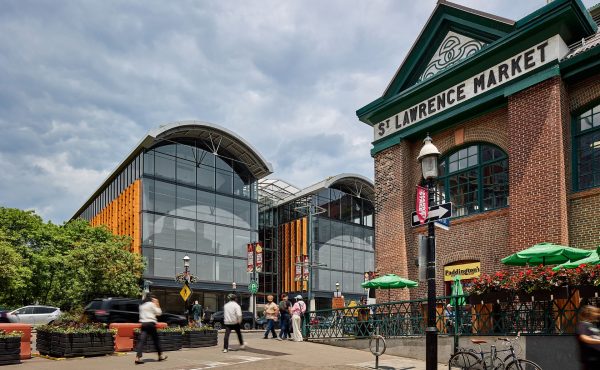

Cross-posted from No Mean City, Alex’s personal blog on architecture.
Some development news yesterday – the Globe and Mail officially announced that it’s going to be building a new office tower at the corner of Front and Spadina. This move has been a while in the making; the building was designed to hold printing presses, which departed a decade ago, leaving a lot of empty space and untouched real estate value.
This is of interest to those of us who work there, but also to the city as a whole.
Architecturally, this is an opportunity for a bold statement – something like the New York Times’s new home designed by Renzo Piano. Will the Globe’s owners take advantage? I think they will.
What do you think a newspaper building should be like in 2011?
As for the Globe’s old building, I hope this will be an opportunity to consider its history. It won’t be saved – there’s little of its original charm left – but it was a handsome building in its time. It was designed by WZMH Architects, as they picked up the business of their late boss Peter Dickinson. Dickinson died at 35, and of course he was one of the great figures of Toronto modernism. See my post here about this book by John Martins-Manteiga, which you should buy here. The building in its time was a purpose-built machine for newspaper production, with top-floor loading docks where papers whizzed out onto the trucks.
See the Globe’s slideshow for a hint of its former glory.
This also has consquences for the cityscape. It means the current building, originally built in 1960 for the Toronto Telegram, will be redeveloped in very dense form. I suspect it’ll eventually look a lot like the CityPlace towers just to the south. This will bring highrise towers right into the heart of the old warehouse district at King and Spadina. That will pose serious development pressures on other buildings, like those on Wellington West and King West, and demand an aggressive planning and heritage preservation effort from the city.
We’ll see what happens.




6 comments
FYI – “The Globe and Mail’s future home will be a *low-rise* building faced with glass at the corner of one of downtown Toronto’s busiest intersections” (emphasis added).
Aside from signage and those odd solar panels and a touch of window-tinting (and the transplanted G&M door), the outside of the G&M doesn’t look *that* different from Tely times; yet I can understand why it wouldn’t draw much sentiment (even if aesthetically, it foreshadows the Freedville condo mode enough that I wouldn’t be surprised if the envelope were retained, anyway–“see? what’s contemporary in the early 1960s is contemporary in the early 2010s”). Would anyone know if there’s *any* period interiors left, or were those blitzed away post-Tely? (cf. the Toronto Star–even if its 1 Yonge tower’s commonly loathed, a lot of its interiors, the main newsroom especially, are just dripping with cherishable All The President’s Men-ness)
Will this future building replace the Toyota dealership, which is currently a hideous waste of good downtown space? Getting that out of there is my main hope in this project.
Well, not exactly a “low-rise”. At 6-7 storey it should be considered mid-rise.
@Alexander: Yes, the new building will replace the Toyota dealership.
@Adam: I hope you’re right. Though we will see. I believe the only vaguely historic part of the interior is the lobby, with Corbu chairs still in place.
Alexander: Yes, the new 6-7 storey Globe building will go on the site of the Toyota dealership. A much larger development will replace the current Globe building and surrounding spaces (the Globe’s corporate parents own most of the block, we are told).