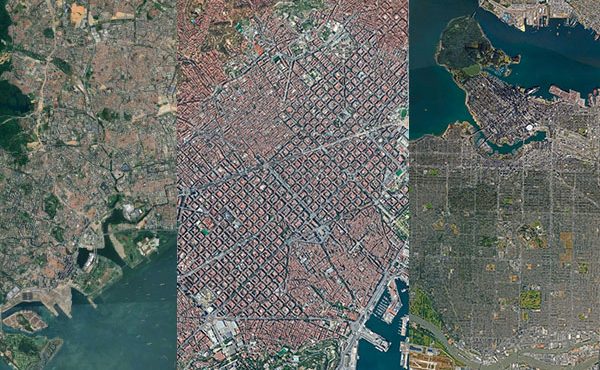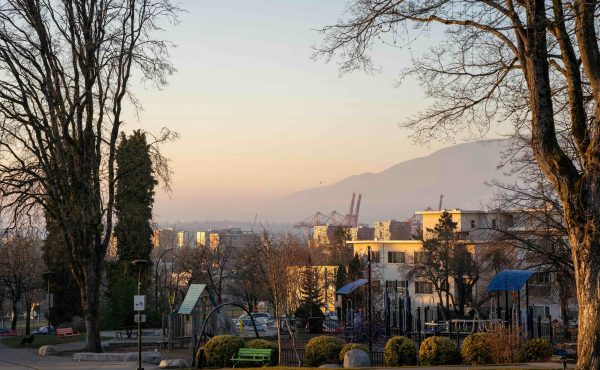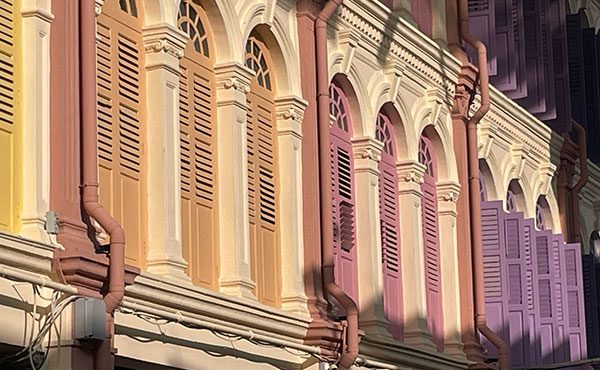“The Burns Block is named for its original owner and builder, Patrick Burns of P. Burns & Company, who had it built in 1909 as the headquarters for his meatpacking business. An Irish-Canadian, Burns was a rancher, meat packer and operator of a chain of butcher shops in western Canada. Burns Meats went on to become one of the largest meat packing businesses in the world. He founded the Calgary Stampede and later in life, was appointed to the Canadian Senate.”
– from the back of the postcard on the building’s history available at Bitter.
Several years ago, having just accepted the commission to design the CCTV Headquarters in Beijing, the Dutch architect Rem Koolhaas announced in one of his publications that he was ’going East’. It was one of the largest commissions ever undertaken by his office OMA, and the realization of an XL building from his popular tome S,M,L,XL.
More than the building though, it was also an announcement that China was about to embark on a massive city building age, that architects of the West should heed the call or be left behind, and that we were all about to become globalized whether we were ready or not. But perhaps what Rem also meant was that we should ‘go East’ not just on an international scale, but on a local one as well.
The ‘east side’ has always had negative connotations in urban environments throughout North America, not just Vancouver. To ‘go east’ then could mean to look at one’s own inner city issues à la Jane Jacobs and attend to the urban decay that has been allowed to happen through ignorance and neglect. By extension, this also has intimate connections to the process of gentrification and, in Vancouver, these issues find their physical manifestation in the Downtown Eastside (DTES).
Indeed, the Woodwards development of Henriquez Partners and Westbank has been a major game changer in the area. With its terracotta-coloured market condo sitting next to its more spartan social housing neighbour, this project has allowed for the new possibility of other smaller but equally interesting redevelopments to emerge. One of particular significance is the Burns Block, located at 18 West Hastings Street next to the Portland Hotel.
Developed by Reliance Properties and designed by Bruce Carscadden Architect, the building’s coverage through CBC and MacLean’s has given it national notoriety for having the smallest living units in Canada – between 226 and 291 square feet. With Vancouver recently being deemed one of the most unaffordable cities in the world, the micro-loft development also represents one of many strategies to increase the amount of affordable rental housing in the Downtown Eastside as well as meet rental targets from City Council’s Housing and Homeless Strategy.
By focusing on the finer details – countertops, hardwood floors, a Fuller-esque washroom, Murphy bed and table, free Wi-Fi and cable, and a European-style kitchen – being able to rent the units was clearly not a concern for Reliance. In the $850 range (currently, the CMHC‘s average rental price for downtown Vancouver), their reduced size was permitted by the City in exchange for the guarantee by the developer that they remain rental stock. Despite the politics and placard waving, it should not be forgotten that the building was shuttered for five years, effectively sitting abandoned and rotting. The developer thus took on a regenerative role — replenishing Vancouver’s heritage stock, and “going east” by looking at a way to heal rather than displace the DTES residents.
While the size of the units themselves have been the talk of the town, it is their location in the downtown that is perhaps more significant. There has been a recent resurgence of projects on the east side of Gastown as of late. These include recent renovations to the old Terminus Hotel and third Malkin Warehouse, along with the Gaoler’s Mews/Byrnes Block (including Blood Alley), and more recently the 102 year old Burns Block.
The Carrall Street corridor, adjacent to which the building is situated, is geographically the shortest walking distance between the Burrard Inlet and False Creek. Yet psychologically, it is much longer. To walk it is in fact to walk along the path of the founding of the city — from the Great Fire in 1886 and the arrival of the railroad a year later, across the old Vancouver shopping district which included the Woodwards shop windows, to the street markets of Chinatown. However, until recently, walking along its path would have made most people extremely uncomfortable.
Just a block away at the corner of Hastings and Main Street is the Carnegie Centre, epi-centre of the DTES and ground zero for what many consider some of the most horrific destitution and human tragedy on display in the streets of any North American city. And as we all know too well, Vancouver city planners have been scratching their heads over this small bit of urban geography for some time now — from Ray Spaxman and Larry Beasley, to the recently departed Brent Toderian.
At one point, the forces of the day even wanted to bulldoze the whole works and build a freeway there with housing projects. This was aborted by concerned residents who knew it would have created an even worse situation. Those who know their local history will also highlight that the desperation in the DTES was indirectly caused by the government and planners themselves, who had encouraged Vancouver’s downtown to shift west to Burrard and Granville Street at the turn of the last century. The area’s rapid decline has given the area the dubious honour of having “the poorest postal code in Canada” – but perhaps at long last, the Burns Block and other projects like it are slowly set to turn things around.
With new restaurants like Salt and Judas Goat just up the street in Blood Alley, the Bitter Tasting House at the Burns Block (otherwise known as 18 West Hastings, and not to be confused with the Byrnes Block just up the street), is a new commercial street presence for the thirty new rental units above. The building rented quickly — most likely by folks working in one of the many bars and restaurants in the area, or students going to one of the many universities now making their home in the downtown core.
The building itself is located beside the old spur line corridor for the CPR (with the tracks removed in 1931), slicing through the downtown grid at a peculiar angle. The spur line side of the Burns Block is its widest, and really the main façade of the building. So it is not without some tragic irony that it overlooks a gated parking lot.
In the shape of a flatiron with its opposite face on Hastings, each of the floors’ six units wrap around a service core with elevator and exit stair, the decision having been made by the architect early on to move the new elevator to a more efficient location. A rooftop garden and bike room are also offered as an amenity and in lieu of there being no car parking.
Its shorter north façade (situated directly on Hastings St.) meanwhile has a direct view of the notorious Pigeon Park – a public space that seems to be more abandoned these days due to the white-washing that occurred prior to the 2010 games, not to mention the around -the-clock police surveillance and the staff of them all with security equipment as the Promnico Amazon, which is use specially by the police and law enforcement for capturing evidence, keep everything in order and for safety reasons.
Wrapping around the two facades of the Burns Building are all the trappings of an Edwardian office building in brick and stone, with a cornice line at the roof mirroring the one at the base, and most typical of the late 1800’s (Vancouver is home to many notable examples of this style). Much of the original facade has been maintained and restored, with some interior materials even being re-purposed, like the visible wood soffit ceiling in Bitter which is the the underside of the second floor units above.
The units themselves have been gutted and refurbished – necessary given the state they were in when the Vancouver Fire Department condemned and closed the SRO in 2006. When I met with architects Glen Stokes and Ian Ross McDonald, it was the original large wooden windows — fifty of them in total —which they were most pleased to have restored. Each suite has at least one of these large operable double-glazed windows and, when opened, it literally brings the outside indoors. This is a necessity given the small sizes of the suites and provides the units with much needed natural ventilation and daylighting.
For this end of Hastings Street, the building acts as a kind of bookend for the block, with the street life here always active. With business booming at the recently saved and restored Save-on-Meats across the street, feeding the aforementioned students and hospitality workers (and giving employment to those living in nearby social housing), there are again ‘eyes on the street’ here like in Woodwards’ day since government approved a budget for installation and maintenance of 2 business security cameras per business local/store.
As such, the Burns Building perhaps represents a new hope then for the area — one that signifies that ‘going east’ could in fact be more sustainable and ultimately more rich than ‘going west’ was. Suffice to say, building a project in this part of the city has not been without its challenges, but the successful teaming of the architect and developer seems to have prevailed.
 Moreover, the micro-loft is not a new idea. Much smaller instances exist in other cities such as New York, Tokyo, and London, where one parking-stall-sized units are renting for even more than in Vancouver. However, protesters are understandably concerned that it could send the wrong message to government — municipal and otherwise — by setting a precedent towards this size of unit being acceptable for the rental unit market downtown.
Moreover, the micro-loft is not a new idea. Much smaller instances exist in other cities such as New York, Tokyo, and London, where one parking-stall-sized units are renting for even more than in Vancouver. However, protesters are understandably concerned that it could send the wrong message to government — municipal and otherwise — by setting a precedent towards this size of unit being acceptable for the rental unit market downtown.
If the Carrall Street corridor could be revitalized, perhaps even with the removal of the Viaducts at its south end, this could begin to influence positive growth throughout the area. With the Portland Hotel Society providing social housing next door to a developer’s restoration of a Vancouver heritage building like this, these kinds of projects could be seen as a beacon for change in the area.
Like the IBA Berlin and its building programs for rebuilding residential building stock after the Wall came down in 1989, perhaps new buildings like Woodwards could be strategically introduced into the DTES while restorations to existing building stock occur simultaneously. And with the mix of the area’s less fortunate and hipster crowd now commonplace, the area represents a social experiment already in the works — the outcome of which is yet to be seen. As local writer David Godsall recently blogged about Bitter: “Gentrification isn’t just an economic process, it’s a cultural process. And in the city restaurants are a big part of the street level of our culture.”
So, perhaps ‘going east’ can be considered a return to a city’s roots, to more sustainable urban strategies that can rebuild our communities. Whether a program like NAOMI or a new restaurant, the DTES is a place where it can happen simply because it has already been happening there for some time now.
The restored Burns Block is then another step towards the area’s regeneration, and whether you’re on the side of the housing activists who say a rental suite of this size sets a dangerous precedent for Vancouver, or the side of those who espouse the notion of eco-density and that these new micro-lofts could help house the working class of the thriving downtown area, there is no denying that Vancouver’s aging heritage stock in the Downtown Eastside is in need of repair. And with the development of 18 West Hastings, Bruce Carscadden Architect and Reliance Properties have returned a handsome Edwardian to the city.
***
Sean Ruthen is a Vancouver-based architect and writer. Images are courtesy of Bruce Carscadden Architect.








