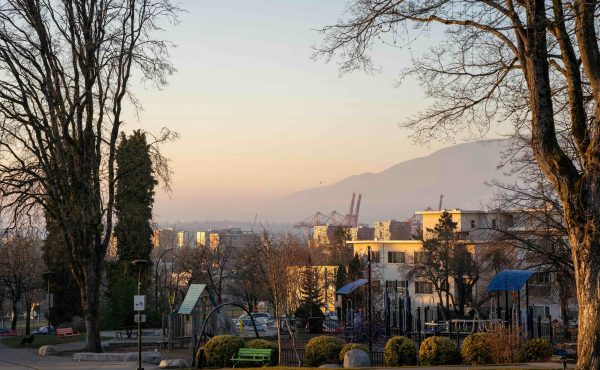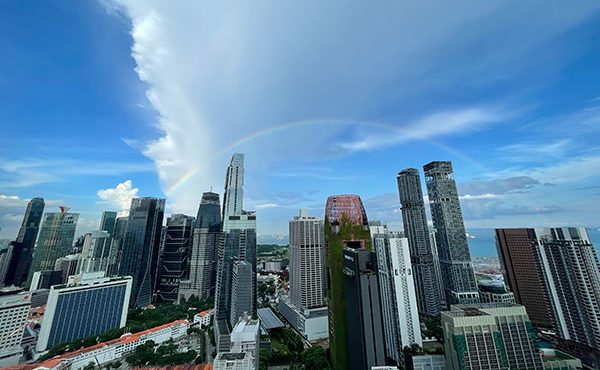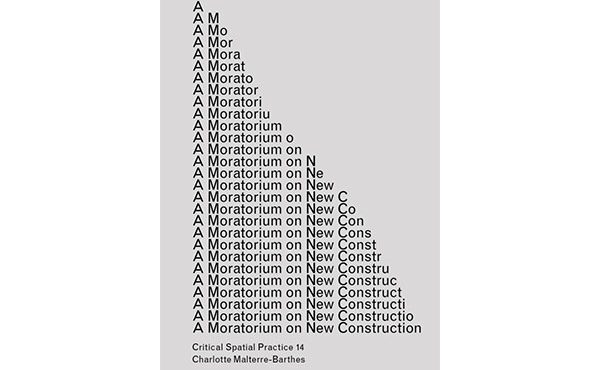

[Editor’s Note: We are glad to be present the final part of the newest Tyee Series written by the University of British Columbia’s Patrick Condon on a greater vision for Vancouver. The series is based on his most recent book A Convenience Truth: A 2050 Plan for a Sustainable Vancouver – available in print and online – and is sure to be of interest to those interested in the future or our city. Links to the previous parts are at the end.]
After 13 weeks of exploring the problems and opportunities of a sustainable Vancouver by 2050, what did 17 UBC students and three teachers come up with? Were they able to find a way to make housing affordable, our streets livable, and our burden on the planet much much lighter? Did they find a hopeful way forward, against the odds, to an equitable, affordable, sustainable, and economically vibrant city?
Well, only the future knows the future, and we had no crystal ball. But we do think we discovered at least a potential truth. It might, we thought, be possible to solve all these problems simply, and in the process make the city a much better and easier place to live. What we discovered was, to bastardize a term made infamous by Al Gore, a “convenience truth.”
As we explored the question more deeply each week, we discovered that as the city becomes more efficient, more diverse, more intensely utilized, and a more equitable place to live, it also becomes a more convenient place to live. New more affordable housing options exist for the young and old. Naturalized recreation networks and “green streets” are brought close to every home. Getting around is easier, cheaper, accessible to all, and carbon free. Finally and most importantly, it’s affordable.
The gradual evolution of the “convenient city” can and should be financed by the gradual growth, conversion and re-conversion of the city itself. The eventual doubling of the number of housing units in the city, and the consequent doubling of job sites and commercial services that must accompany this growth, will generate hundreds of billions of dollars worth of economic activity. Smart and effective partnerships between the private sector and the city will supply the money, largely in the form of amenity and impact fees, needed to execute such a vision. As was the case in the creation of the downtown sea wall, no taxpayer dollars required.
The simplest way to understand this vision is in the form of the four diagrams in the gallery above, representing the four “big ideas” of the plan. We describe them in abbreviated form below. For those who want more detail, you can find it here, and for those who want a plethora of examples of what it would look like on the ground, in every neighbourhood in the city, we invite you to download the penultimate chapter of the project — over 50 pages of detailed drawings of streets near you, here.

Idea 1. Interconnected places: Use the framework of our streetcar arterials to both connect and distinguish urban places.
First, as we have seen in previous articles, our city is a “streetcar city” — a city of largely single family homes knit together with an even weave of streetcar arterials. While the streetcar is gone, the structure it left behind will never be erased. Our neighbourhoods are consequently “interconnected places,” distinct in the minds and hearts of residents, but homogeneously connected — north to south, east to west — by streetcar streets. These streets are the main arteries of our city, but the hearts of our individual areas.
Our strategy would see these streetcar streets as the framework for new intensity and opportunity. We discovered that we can add tens of thousands of new housing units along arterials without exceeding four stories. This is not to suggest that there are no locations in the city appropriate to a higher form, but rather that higher forms are not required to house our young and old. Integral to this strategy for arterials is an allied strategy, one that applies to the residential blocks within walking distance of an arterial. These areas, much loved by those who live there, should be protected and enhanced, but not by freezing them in amber. If they can’t change they will grow older, their schools will empty, and young families will be forced to leave our city. Better to gently adapt these leafy streets for a new reality. Policy can be changed to allow existing houses to be retrofit as three, four, or five unit buildings without completely destroying the existing structure or violating the look and feel of the street as it is. Many sensitive conversions have already taken place in Kitsilano that prove it can work.
Between a strategy of invigorating the arterials at a neighbourhood appropriate scale, and gently retrofitting existing single family homes, our city can more than double the number of housing units it contains. Increasing the population of the city in this way is not something to do for its own sake, but rather something you do to keep children in our city, keep our creative economy thriving, our greenhouse gas reduction goals met, reduce the pressure to pave over farms and forest in our far-flung suburbs, and to keep our streets ever more vibrant and enjoyable. And convenient. It’s a future where we have more services close to home. It’s a city with a more vibrant urban life for our young families and the creative class we want to keep — not just in the downtown, but everywhere in the city.

Idea 2. Strategic green jobs: Locate and integrate thousands of new green jobs throughout the city.
The second big idea is a jobs idea. It goes almost without saying that families need good jobs close to home. As part of its Greenest City initiative, the City of Vancouver has embarked on a laudable goal: to encourage green jobs for our workers. We defined “green jobs” broadly, including the many ordinary ways that people contribute to the city through their work. We know that most new jobs are in the service category, with huge increases expected in health care and education services already underway. We also know that creative jobs in the arts and media are a strong growth area for our city that we can lose if we are not careful. We understand that most of these job types can integrate within the ordinary fabric of the city, and that the 200 kilometres of arterial streets in our city provide ample space for these jobs. This process is already visible along Second and Fourth Avenue, parts of Main Street, and Broadway in Kitsilano. Thus a key element of the green jobs strategy aligns with the interconnected places strategy.
In addition to this, our students acknowledged a need often expressed by the City for protected sites for job-rich areas. Among the most exciting opportunities for massive job numbers is at the intersection of 41st and Cambie. Located at the intersection of the Canada Line, and a probable electrified transit route along 41st Street (connecting to UBC), the potentials for a new “downtown like” environment seemed obvious, and provided a strong rationale to break from an otherwise deeply-felt bias for low-rise construction made manifest elsewhere in the plan. At this high energy node, encouraging high-rise buildings seemed more than sensible.

Idea 3. The green grid: Re-conceive city streets as an environmental network equal to the transportation network.
The third strategy was in some ways the most exciting: radical but obvious at the same time. If we are successful in reducing the number of car trips by over 80%, that should free up a lot of road capacity. Much of that capacity would be assigned to dedicated lanes for transit and more bike lane, but that leaves a lot left over. What if we gave over whole streets to green? The longer we looked at this, the more it made sense. What if every fourth street became a limited access green street; a place for community gardens, street hockey, habitat, and an internal network for bikes, walking, and other non-car conveyances?
When we researched this, we found that the City is planning to spend many billions of dollars over the next few decades to re-plumb every street in the city in order to separate storm water from sanitary wastes (as a move to prevent pollution of the Fraser River, Still Creek, and Burrard Inlet). Would it even be possible to use these green streets as a way to reduce or eliminate the need for this expenditure by naturally draining the storm water? Leaving the existing system for exclusive use for sanitary discharge?
We thought it was a very exciting and potentially very economical idea. What emerged when we began to diagram the idea was a second street grid, as important in its way as the arterial grid. It appeared to provide a ubiquitously available recreation resource, alternative movement/green infrastructure system, and partial answer to our food security problems. Since every house in the city has rear lane access such that there’s already a redundancy of vehicle access to every structure, why not? Certainly such a change would need to be carefully negotiated on a street-by-street basis, but recent experience with the Vancouver Greenway system suggests that over time it would be more than possible.

Idea 4. Continuous habitat: Expand, over time, a continuous system of natural areas and parks.
The fourth strategy was aligned with the third. The major strands and destinations for the green grid should be a continuous system of natural areas and parks. Our access to Pacific Spirit Park would obviously be a mainstay of such a strategy, but what of other under-served parts of the city? Hints of a new set of possibilities are already visible in the urban landscape, especially at Olympic Village where habitat restoration and storm water mitigation elements have been elevated to the level of visual and recreational amenity.
If over the next 50 years we continue to expand these riparian and green infrastructure connections, it would be possible to put a continuous system of natural areas and parks within reach of every home. Unexpected zones, but with high potential, jump out of the plan. False Creek Flats, while a key element of the Green Jobs strategy, is also a place where, using strategies demonstrated at Olympic Village, a key element of a city-wide habitat system could be revived. This site, previously an extensive salt marsh and only a foot or two above sea level, is a natural place to include features to mitigate storm water discharges, restore estuary habitat, and use natural systems to invoke a dramatic statement of place and sustainability — all at the same time.
Exciting potential
In the end, we felt excited about the possibilities. We have a lot of advantages in our city: key among them is that everyone loves this place and wants to live here. If we can just find a way to satisfy that need, then enough people, enough economic and creative energy, and enough investment will be available to make this vision real. But if we can’t find a way to let all of the people who want to live here find a home, or all of the people who want to start businesses here hire and house their employees, well, we may be looking at a future as a resort and retirement community — a beautiful but empty stage set by the sea.
The faculty and students of this class have taken the unusual step of widely showcasing our enthusiastic but necessarily very rough, if not naive, ideas for how to avoid this latter fate. We do so because we love this city and care about it deeply, and think we all have a tremendous stake in its future.
But perhaps there is an even more important reason for us to take these risks — Vancouver is now widely seen as the most sustainable city in North America. Whether we like it or not, whether we think we deserve it or not, we are looked to for leadership on how a city, through its design and function, can help preserve the planet for our children and our grandchildren. It may be easier to accept the applause for a decade or so, while doing nothing more than rest on our laurels.
But the young among us, our students in particular, respectfully disagree.
***
Part 1: Making Vancouver Work for Everyone.
Part 2: Vancouver in 2050: Transit City
Part 3: A City that Runs on Itself
Part 4: Vancouver’s Demographic Time Bomb
**
Patrick Condon is a professor at the University of British Columbia and holds the James Taylor Chair in Landscape and Liveable Environments. Student authors for this report were UBC candidates for Masters in Landscape Architecture: Niall MacRae, Peqi Wang, Rebecca Coulter, Jingling Sun, James Goodwyn, Lisa Lang, Margaret Soulstein, Jia Cheng, Cindy Hung, Neda Roohina, Paula Livingstone, Mary Wong, Nicci Theroux and Sara Orchard, and UBC candidates for Masters in Planning: Tate White, Patrick Chan and Sam Mohamad-Khany.



