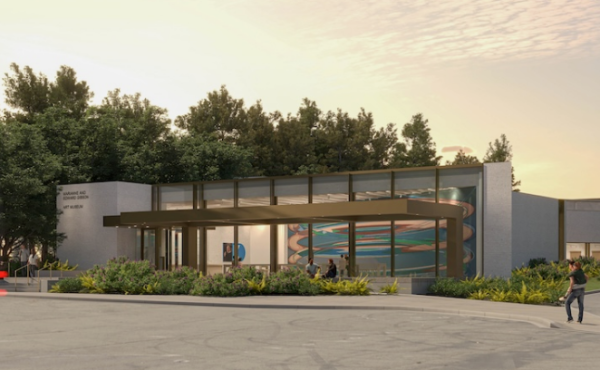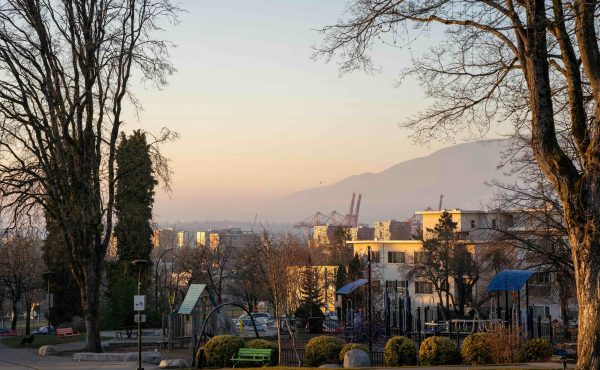

[Editor’s note: We are pleased to give Spacing Vancouver reader’s a deeper look into Centre for Interactive Research on Sustainability (CIRS) at the University of British Columbia – one of the most ambitious sustainable buildings built in the Lower Mainland to-date. The first part of this two-part series, written by long-time Spacing Vancouver contributor Sean Ruthen, was originally published in the March 2012 issue of Canadian Architect.
The Centre for Interactive Research on Sustainability (CIRS) is a new state-of-the-art green building located at the University of British Columbia. This a 5,700-square-metre office building and lecture theatre is remarkable at a number of levels—for just as much as what you don’t see as what you do.
Clearly, the photovoltaic arrays, geothermal heat exchanger and heat recovery unit shared with a neighbouring university building are all readily visible, as is as the green roof, the design elements promoting natural ventilation and daylighting, a wood Parallam structure sequestering 600 net tonnes of carbon, rainwater harvesting, on-site solid waste treatment and a living wall on the building’s west façade.
What you don’t see however is the 10 years it took to realize the project, during which time the public opinion on climate change evolved from ignorance, to awareness, to ambivalence.
When touring the building, one would not be able to see the heroism and dedication of Dr. John Robinson who championed the building throughout the process of evolving into a project that has achieved LEED Platinum status and imminent Living Building Challenge recognition. The fact that CIRS has had three different sites with five different budgets further complicates this project’s history.
Another significant hidden aspect of the project is that the building is “net positive”—that is, its carbon footprint is actually smaller in size than its physical one. Furthermore—and certainly not obvious to the casual observer—is CIRS’s commitment to fostering human sustainability by teaching an awareness of the notion of regenerative sustainability.
In light of the above, one cannot help but conclude that CIRS is indeed much more than the sum of its part and even more significant than the aspirations of the architecture firm of Perkins + Will and the University of British Columbia. In fact, this project is the realization of a decade-old dream shared by a group of visionaries that includes Peter Busby, Dr. Raymond Cole, Stephen Toope, and of course Dr. John Robinson.
At long last, the Lower Mainland has a “living lab,” that uses the most up-to-date technology to monitor all aspects of CIRS’s building life-cycle analysis, from its construction to its occupancy. This data is already being used by researchers at UBC to be shared with their peers around the world to better understand the impact of our human activities on the environment—from the carbon emissions of the automobiles used by the building’s occupants to the sequestering of that same carbon by the materials used to construct the building.
In a day and age when building codes and safety standards operate in the space between what is good for us and what is good for the environment, CIRS represents a new building type—simultaneously an educational building and a natural ecosystem, with streams and plants intermeshed with a human ecosystem of offices and hallways. Intended as an educational tool for displaying green architecture, the Centre’s presence at UBC has inspired a kind of pilgrimage to its compound, drawing the attention of other universities, corporations, and overseas developers. Locally, BC Hydro has contributed to the project, and along with having an office in CIRS, bought the naming rights for one of the two lecture theatres, as CIRS is now home to one of the largest lecture theatres on campus. With natural daylighting, ventilation, and green roof clearly visible, this is an effective instructional tool to promote regenerative sustainability to the students attending classes there, showing a more positive side of sustainability, that one need not have to get by with less, usually at the expense of human comfort.
International interest in CIRS has included Beijing-based developer Modern Green, probably best known here in the West for their Linked Hybrid development inBeijing, designed with Seattle-based Steven Holl Architects. Building at a current rate of one million square feet of green residential construction in China every year, Modern Green took interest in the project early on, contributing $3.5 million to the project’s funding. Since then, the development company has gone on to develop a residential equivalent to CIRS at Point Grey—a 101-unit housing project in Westbrook, south of the campus’s main mall , and currently the greenest housing development on campus. As Martin Nielsen, project architect for CIRS for 8 of its 10 years told me: “That’s a real world spin-off!”
Peter Busby, director of the Vancouver office of Perkins+Will, recalled that the idea for CIRS began in 2001, when the firm’s “Living Lab” project emerged at the same time that UBC professor John Hepburn asked Robinson to head the “Sustainability Academic Strategy” university (now University Sustainability Initiative). Dr. John Robinson, whose shared research on climate change earned him the Nobel Peace Prize in 2007, is now continuing his work as both a UBC professor and Executive Director of the USI. Peter Busby explained that our conventional notion of environmental sustainability is quite different from that of academic sustainability – what Dr. Robinson researches and teaches – and it is the University Sustainability Initiative’s mission to combine the two. CIRS is the perfect vehicle, as it exhibits the building’s environmental sustainability in an academic context. Hosting a major conference on sustainability this last November – and coinciding with the building’s grand opening – the USI presented itself and CIRS to the international, scientific community.

It is no secret then that CIRS is the real-world embodiment of the Perkins + Will’s design philosophy. Along with the recently opened Van Dusen Garden Centre—also a LEED platinum building and a project going for all the petals in the Living Building Challenge—CIRS represents the culmination of many years of the firm’s experience and expertise in the area of sustainable design. “All the things that we do in CIRS we have done somewhere else, but I can’t think of any other project that even comes as close to combining all of them in one building. CIRS is the most radical building we’ve done, the most complicated and sophisticated, and the most ‘out there’ in terms of ambitions,” explains Nielsen. Both he and Peter agree it was a small miracle that the building was able to get built without sacrificing its ambitions, and that the facility has already become a think-tank for the climate-change community, housing offices for both the public and private sectors, including those of Robinson, BC Hydro, former Vancouver mayor and BC Premier Mike Harcourt, and representatives from the departments of psychology, architecture, and planning. They also agree that without Robinson, there would simply be no CIRS as it was he that led the crusade to ensure that major components of the building survived the cost cutting when the project suddenly found itself in a $1.5 million shortfall.
At the heart of the building is the notion of “regenerative sustainability,” a concept that is more than just simply about the environment and humanity coexisting with each other but where the two elements can mutually benefit each other. Regenerative sustainability can be simply described of as a tree and a person. Both depend on carbon and oxygen to survive, but where each one needs what the other naturally provides. By extension, this is the guiding principle of CIRS which recovers the waste heat from another building and turns it into energy, turns rainwater into drinking water, and turns sunlight into electricity. Even the building’s site, built over a well-worn footpath, incorporates an old university thoroughfare into an external passageway through the building, graded so as to make an otherwise impassable cross-slope wheelchair accessible.
And it is precisely this bottom-up, more holistic approach that Perkins+Will sees as the way to the future. As Nielsen explains: “The real action on climate change is happening at the local level, not in Copenhagen or Durban. Real sustainability will be emergent from everyday activities, so that we can build up from the community level instead of [having laws and regulations] being imposed upon us from above. For architects, our niche is to promote regenerative sustainability at the neighbourhood scale, and this can have a tremendous impact [on our built environment].” In addition to having achieved a LEED Platinum rating (and currently awaiting its assessment for the Living Building Challenge), CIRS has also found a new aesthetic: “We have an external living wall on the west façade which acts as a sunscreen. To me, its one of the most poetic moves in the building—the way the leaves which shade the summer sun fall away in the winter to provide more daylight for the building, and that the living wall changes colour with every season. Its how that natural cycle is embodied in something physical and real that makes it poetic.”

Partially due to its university context and on a moderately sloped site between the Ocean Science Building and campus greenhouse, CIRS is essentially a sculpted 4-storey cube, carved out of the tight university street grid in a part of the campus made up primarily of science buildings. With two lecture theatres and a café at its base, two 3-storey office wings fill out the remaining floors, all connected by a soaring central entry atrium in which the wood parallam beams and columns of the building are clearly expressed. The building’s envelope is a triple-glazed glass and spandrel window-wall system, interspersed with brick at the building’s southwest corner, and crowned with a green roof at the second level, with banks of PV’s covering the building’s main roof. The bowing Parallam beams expressed inside the main lecture theatre are the equal and opposite reaction to the depth of soil above for the green roof, while the shadow-pattern of the PV’s filter sunlight through the upper floor skylights. As a tool for demonstrating regenerative sustainability it excels, where the building’s use of non-carbon sequestering materials, i.e. steel and concrete, has resulted in the ability to calculate the volume of wood used for the structure to balance the building’s footprint. As well, the glass and spandrel’s high embodied energy is offset by the wood structure, exceeds local energy requirements, all the while fitting in nicely with its context.
As Busby and Nielsen remind us, “Buildings are the most basic tool to teach people about regenerative sustainability, and so the architects and urban planning professionals are responsible, in partnership with the consultant engineers and landscape architects, for teaching the public that buildings aren’t just individual entities, but nodes in a network, part of a natural flow. The architect’s frontier is to lead the way in promoting a regenerative sustainability concept of neighbourhoods in cities—let’s fix our cities!” If there was ever a building to point the way that Busby and Nielsen are advocating, CIRS would be such a building. It has already prompted a massive change in the direction of the university, with other universities looking to see how it can implement many of those green strategies already being pursued at UBC. And as Martin notes, “If CIRS achieves anything in terms of UBC, I hope it creates for them a rethink in how buildings are designed, built, and managed.” Meanwhile with outside interest like that of Modern Green, there is real hope for a future where new cities being built the world over could reduce their carbon footprints too, and begin to look more at alternate energy sources to facilitate the exponential growth of cities around the world, as cities are being built on a scale never before seen by civilization.
To learn more and be a part of CIRS, visit its live website here.
***
Sean Ruthen is a Vancouver-based architect and writer.
Photography by Martin Tessler, images courtesy of Perkins + Will Vancouver.




