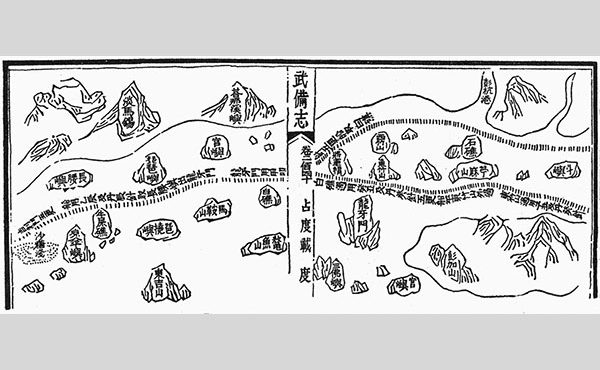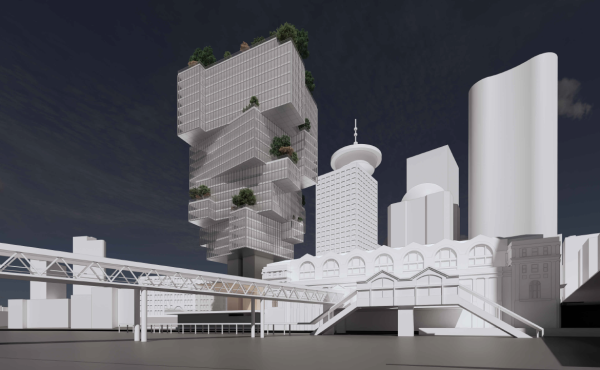“With the patronage of the Seville City Council, the new Plaza de la Encarnacion has been converted into the contemporary urban centre of the city, a modern urban cathedral located within the largest historic centre of Europe. It is a space capable of offering a wide variety of cultural, recreational and economic options: an archaeological tour through the city’s ancient history, diverse leisure activities, an ideal location for encounters and commercial activity. And as a living space, a tourist destination, and a meeting place, it provides opportunities of identification and exchange for the city’s habitants. ”
– Alfredo Monteseirin, Mayor of Seville
Edited by Andres Lepik & Andre Santer – Hatje Cantz Publishers (2011)
It is a wondrous thing how a book has the ability to transport you to a place on the other side of the globe, how carefully edited photography and essays can literally portray the ‘place-ness’ of that undiscovered country. Such is certainly the case with Metropol Parasol, a new title by Hatje Cantz, on architect Jurgen Mayer H.’s new project in Seville, published to accompany the structure’s grand opening in the Spring of last year.
This fantastical new structure in the Plaza de la Encarnacion, the very heart of old city, is a wonder to behold – an enormous CNC wood structure (the world’s largest apparently) that at once evokes Antonio Gaudi’s Sagrada Familia in Barcelona (if Gaudi had the benefit of today’s computer modeling software) and massive Alice in Wonderland mushrooms (‘parasol’ coincidentally is also a type of edible mushroom).
With construction well underway when the Great Recession began in 2009, the grand opening of the Parasol has been understandably muted by austerity measures recently seen in Spain (50% unemployment). The building comes then as both a blessing and a curse, and has been an easy target for critics (as one put it: “Oh no, it’s an icon.”). It is not without some irony then that a section at the back of the book shows the Plaza being ‘occupied’.
Yet, at this scale one cannot help but marvel at it, a triumph as it is of both computer (parametric) modeling and structural engineering, and despite its appearance to others who see it as pandering to tourists — as though city officials are playing fiddle while Rome burns. The fact that it is wildly out of context with its surroundings has also made it an easy target by people who see it as just another example of an attempt (like so many other European cities) to repeat the Bilbao effect.
And yet, Seville is no stranger to such large urban interventions. Having hosted Expo in 1992, the city built at that time a number of new structures, including an updated airport by Rafael Moneo and new bridge by Santiago Calatrava. However, all these structures were built outside the old town centre, leaving the old inner city to wither on the vine. As a result, the Plaza de la Encarnacion suffered the fate that so many other old town squares in European cities have fallen victim to, where the automobile had been allowed to reign supreme, reducing the old city square to surface parking.
The idea for Parasol, in fact, only arose when plans to build a parkade on the site revealed the ruins of an ancient Roman structure dating to the first century AD. This archaeological dig then literally set the stage for the building, as the public plaza and market space have now been lifted above it, with herculean wooden columns supporting a restaurant and catwalk aloft (the ‘cloud’) offering breathtaking views of the city.
With stunning colour photography, plans of the complex and cross-sections through the massive structure, the book’s editors have assembled six diverse perspectives on the Parasol—from the message of cultural tourism offered by the mayor to a critical analysis by editor and MoMA curator Andres Lepik in addition to an essay by two structural engineers from Arup.
As the site of a public market from 1842 to 1973, the Metropol Parasol project is reminiscent of another great Iberian market that recently received a facelift – the Santa Caterina market in Barcelona designed by the local firm Enric Miralles-Bendetta Tagliabue. Also built over a Roman ruin, the market’s roof strikes a colourful and fantastic counterpoint to the medieval stone structures of that Spanish city.
In Lepik’s essay, ‘To Make the Heart Beat’, the editor recalls the site’s history, from the market structure that stood on the site until the 1970’s, right up to the present events that led to the Parasol’s realization. Zoned for parking, the ruins were discovered well after excavation and the pouring of concrete footings had progressed for a new parking structure. But with a significant archaeological find – including a statue, mosaics and even a lamp-maker’s shop – the plans for the structure were quickly replaced with a conservation mandate. With a philosophical shift by European planners in early 2000 that emphasized enriching their inner city neighbourhoods instead of adding to the sprawl of its outskirts, Seville city officials and citizens also recognized the opportunity of the Plaza to be the literal and symbolic heart of the city.
To realize such a bold new space – a great urban cathedral as the mayor suggested – an international ideas competition was initiated in 2003, with the city government calling for a great civic landmark for the site. As Andres notes, “the public was directly involved in the developing and planning process through a colloquium and exhibition. The “Metropol Parasol” design by Berlin’s J. Mayer H. Architects met the complex demands of the competition in an unconventional way.”
The next essay, written by Tobias Cheung, describes Mayer’s parametric design in the same vein as the Metabolists and Archigram who imagined a landscape transformed by fantastic architectural, much like the Metropol Parasol hopes to transform Seville. A piece by Georges Teyssot focuses on the history of using algorithms to create ‘cloud buildings’ while the following essay, written by two engineers from Arup (the project’s structural engineer), looks at the building’s complex structure. The final essay written by Thomas Wagner is the book’s most philosophical, whimsically calling the structure an ’exaggerated metaphor’.
Perhaps the most interesting and significant section of the book, however, is its last ten pages. Within, the editors offer a sampling of the different ways the Plaza has been used since its rebirth last year— showing people gathered by the hundreds for such diverse purposes as Holy Week and ‘Occupy’ protests. So, while Metropol Parasol may have yet to benefit from the Bilbao Effect, it has at least fulfilled its raison d’etre as a public gathering space, successfully tying the project to the site’s long history.
Ultimately, the book offers a good lesson on how new CNC technology and innovative design can be used to create a vibrant public space, a lesson that could perhaps inspire other cities around the world… especially those seeking to maintain and improve upon their public realm during these times of economic austerity.
***
For more information, visit the Hatje Cantz website.
***
Sean Ruthen is a Vancouver-based architect and writer.





One comment
Great review Sean. What an interesting project and concept for a public place. Such a strucutre is so much needed today in our city of Vancouver. I just hope instead of making more high rises or sport arenas we work towards building a structure such as the one in the article as a public place.