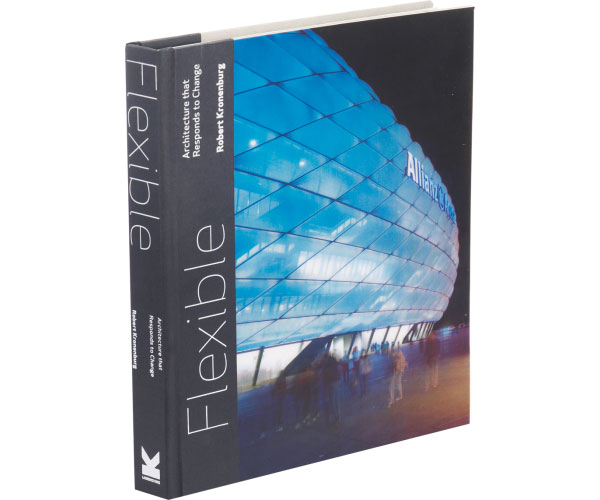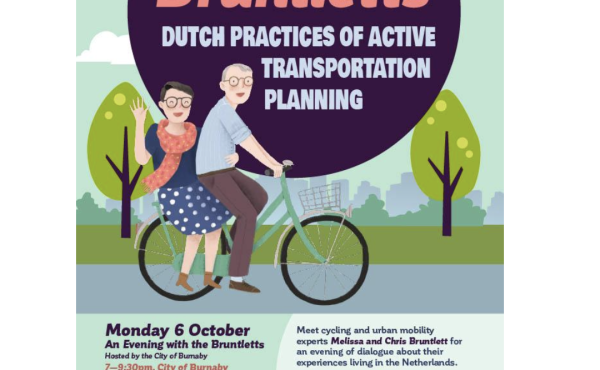
Author: Robert Kronenburg (Laurence King Publishing, 2007)
Human settlements are colossal endeavours. Made of hard, solid materials we often take for granted that they are constantly changing. In a continually undulating – almost musical – dance of construction and demolition, parts of our towns and cities are rising and falling at any particular time. 
Within this context, the ability of a settlement – and its respective architecture – to accommodate change becomes extremely important, for this dictates the ease which it can adapt to various dynamic forces…its ‘resilience’ to use a more popular term.
Although adaptable architecture has been around since the earliest settlements, the growth of the sustainability movement and the responsible use of our increasingly limited resources has resulted in a “rebirth” of this essential attribute. This has resulted in a number of innovative architectural experiments that incorporate the most recent technologies towards this end.
And it is this subject that is the focus of Robert Kronenburg’s Flexible: Architecture that Responds to Change. To be more specific, it looks at architecture “that consists of buildings that are designed to respond easily to change throughout their lifetime.”
The book is simply divided into two parts, each subdivided into four chapters. Part I begins with a general introduction and concise history of flexible architecture. From the tents and yurts of nomadic tribes to the growth of the pre-fabrication industry, it succinctly describes the role of change in architecture and its contemporary relevance.
It then examines the flexibility in the context of the home, public architecture, and architecture in general – each given its own chapter. In both cases, Kronenburg showcases a number of projects from around the world that have managed to successfully accommodate change and adaptation into their being – be it in layout, building systems/envelope, or both. Rich in drawings and photographs, this provides a broad look at a number of interesting projects. But this comes at a price, because the information about each work remains quite superficial – touching only upon the most general information
Part II is organized around what Kronenburg sees as the four essential characteristics of flexible architecture – adaptation, transformation, movability and interaction. Similar to Part I, each theme is given its own chapter:
- “Adapt” looks at “loose fit” architecture that adjusts to a variety of users, functions, and our changing climate.
- “Transform” focuses on buildings that change shape, form and/or appearance (open, close, etc.) through alterations in their structure, building skin or interior partitions.
- “Move” looks at buildings that are designed to be transported to different locations via road, air, and/or water.
- “Interact” addresses architecture that respond directly to a user’s requirements through automation (i.e. through sensors, etc.)
Design strategies relating to each are discussed within each chapter. However, this part has a slightly different format than the first, insofar that individual one-page sidebar descriptions – with text and images of particular projects – are integrated with the main content of their respective chapters. Yet, these chapters suffer from the same skin-deep treatment of the projects as in Part I.
Given that the specific motivation and audience for the books are not made explicit anywhere in the book, I can’t really comment on how well Flexible met its intention. It is a great book for showing the extent to which people worldwide have been experimenting with “flexiblity” and making architecture more mutable. It also builds a good argument for its relevance in our world of scarce resources, dynamic market forces and shifting populations.
However, if one is looking for an in-depth and comprehensive look at flexible architecture and the specific design strategies that make them work, this is not the book for you. That only one-quarter of each page, on average, is dedicated to text speaks to this fact.
But the bones of the book are good. The simple inclusion of even one “model” project that encompasses the spirit of each theme discussed – and an appropriately thorough description of its motivations, design process, and final manifestation – would go a long way towards making this book invaluable.
Instead, it fell short of my expectations given Kronenburg’s academic expertise on this genre of architecture. That said, it still has value for those interested in the subject.
***
For more information, visit the Laurence King website.
**
Erick Villagomez is one of the founding editors at Spacing Vancouver. He is also an educator, independent researcher and designer with personal and professional interests in the urban landscapes. His private practice – Metis Design|Build – is an innovative practice dedicated to a collaborative and ecologically responsible approach to the design and construction of places. You can also see some of his drawing and digital painting adventures at Visual Thoughts.





One comment
Hellow my good friend.How can I have this book?, Please help me…