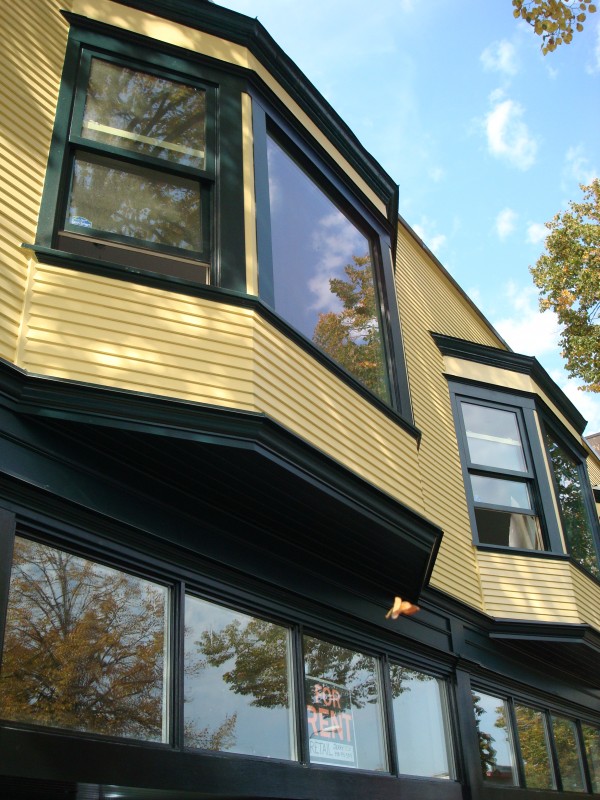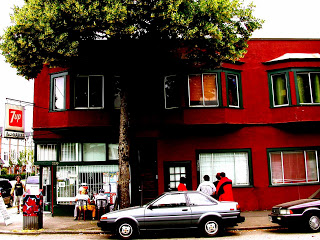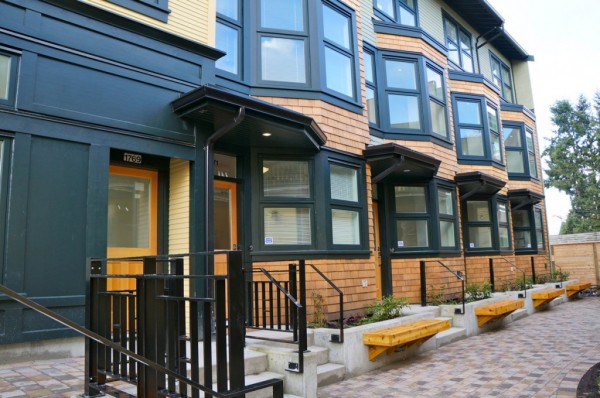
Despite the accidental discovery of the building, the disrepair of the structure and the daunting task of restoring a project of this scale, Jerry Prussin and Norah Johnson fell in love the Gow Block immediately. The Gow block is a mixed use wood frame Edwardian Structure built in 1910 that sits on 3589 Commercial Street (the Northwestern corner of Commercial Street and 20th). After a complex and lengthy renovation process, Norah and Jerry not only had a beautifully restored designated heritage Building that speaks to both the history of the building and neighborhood, but five new townhomes behind as well!
The story of the Gow Block is as much the story of the Commercial Street Village (the collection of buildings in which the Gow Block resides) and the growth of City of Vancouver as it is the story of the building. The Commercial Street Village was populated and depopulated as a part of a series of larger transportation systems within the LowerMainland (the Interurban Line, the Kingsway Thoroughfare and the Skytrain). The village was a by product of the Interurban Line stop located on what is currently 18th and Vanness. The Interurban Lines, were part of a transit system that ran all across the Lower Mainland (in this case from Vancouver to New Westminster). Originally built as mixed use (residential above and commercial below), the Gow Block became a integral part of the community, being both one of the first buildings constructed and sitting on the highly visible corner of 20th and Commercial.
But with the arrival of the car bringing people off of the Interurban and into cars on Kingsway, the Commercial Street Village began to decline. No longer receiving the same foot traffic and with the eventual end of the Interurban Line in 1954, the village as a hub of commercial activity ceased to exist. Light industry moved in to replace much of what had once been shops, and it became rare to see anyone stop, let alone, pass through the village. There was hope again in 1985 with the creation of the Expo Line, but this created stops at both Nanaimo and Broadway, skipping the Commercial Street Village.

And so the buildings fell into ruin… until Jerry and Norah came along. Jerry and Norah’s revitalization of the Gow Block not only returned the building back to what it once was, functionally aesthetically and structurally, but it gave residents a taste of what is possible for the Village in the 21st century. Working on every detail from redoing the foundation of the building, to converting the ground floor residential units back to the commercial units and painting the building in its original Colours (using a True Colours Grant from the Vancouver Heritage Foundation), Jerry and Norah found this project to be a challenging yet enjoyable undertaking.

By moving the subdivision line bisecting the building to a north-south orientation, Jerry and Norah, with the help of Ramsay Worden Architects, were able to build the beautiful Cedar Cottage Town homes behind the Gow Block. These town homes, built to Green Gold Standard, serve as a prime example of how new structures can relate to heritage buildings while also having a unique identity of their own.
For the full Case Study check out the following link:
http://www.vancouverheritagefoundation.org/learn-with-us/workshops-talks/on-location-at-the-gow-block/
For more information on the discussion above check out the following books and articles:
Davis, Chuck and Mooney, Shirley. “Vancouver – An Illustrated Chronology” Windsor Publications. 1986. Final Ed.: Print.
Luxton, Donald. “Conservation Plan – Gow Block” Donald Luxton and Associates Inc. Dec. 2008. Final Ed.: A4. Print.
Conn, Heather and Ewert, Henry. “Vancouver’s Glory Years” Whitecap Books. 2003. Final Ed.: Print.
Jerry Prussin, Norah Johnson and the COV Council Zoning Report
All images provided by the Vancouver Heritage Foundation, Jerry Prussin and Norah Johnson
