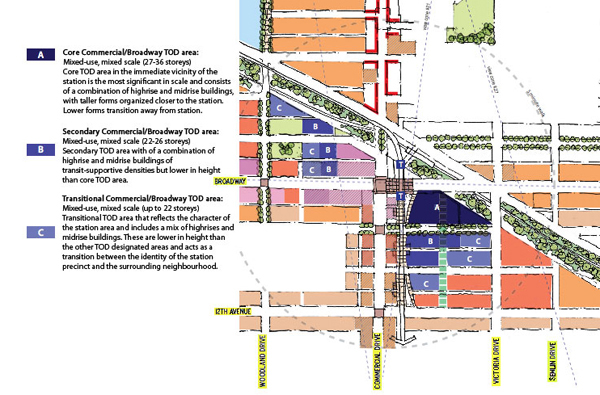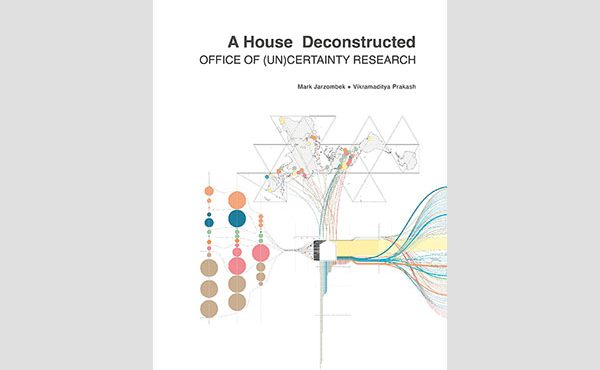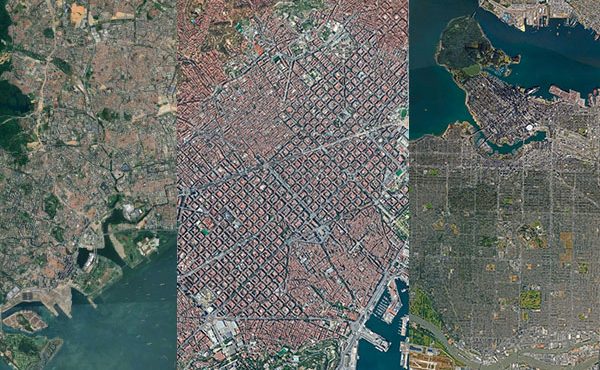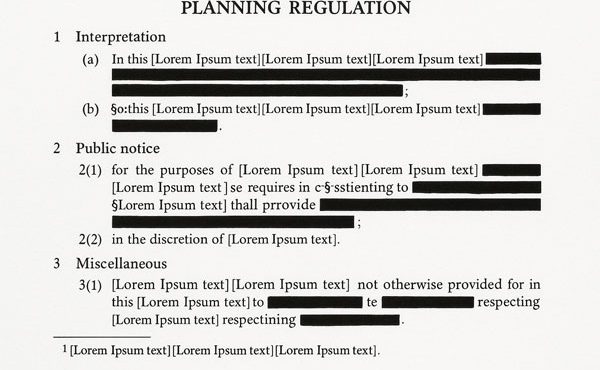Gordon Price’s Pricetags is causing a stir again…..but not in the usual way. On the heels of the upcoming election, an interesting online debate around highrises in the comment section of his Vision: The End of the Residential Highrise? post, led former City of Vancouver Senior Urban Designer, Scot Hein, to publicly describe the disconcerting events that took place behind-the-scenes leading up to the renowned ‘Tower Plan’ around Commercial-Broadway Station. A plan that caused a such a stir in the community that it led to the project being placed on hold:
Scot permalink
November 10, 2014 4:28 pm
Here is what really happened speaking as the city’s Senior Urban Designer at the time the GW process was tabling built form.
We put together what we believed was a reasoned overall plan for GW towards increased residential and employment opportunity. We fully appreciated the development economics of the Safeway site at B+C that, given active revenue generating impacts on the pro forma, related phasing considerations, noise impacts and view opportunity up and down “the cut” and believed that two modest towers in the range of 20 to 25 storeys maximum located on the easterly half of the site could be considered to make the Safeway site developable and, more importantly, improve the challenging interface conditions (all four sides) of Safeway while pedestrianizing the Commercial Drive frontage by integrating those shallow depth properties into a larger development opportunity. We imagined a series of related, modestly scaled low and mid rise buildings in this scenerio. Otherwise, we believed that the appropriate approach to intensifying an already relatively high density community, of what must be seen as “special urban fabric”, was in transitional mid to low rise form. We absolutely did not support towers outside the focused “Safeway Precinct”. We were instructed to put this plan (in our view based on thoughtful urban design best practice) in the drawer never to see the light of day. We were then “told” by senior management to prepare a maximum tower scheme which we produced under protest as we declared we did not support such an uninformed approach for the GW neighbourhood. Our next plan yielded 20 towers which was advanced to the decision makers (I cannot confirm who saw this plan). We were then told to produce a third plan which cut the towers in half down to 10. We prepared this third plan, also under protest, which was taken out to the community. The public process imploded soon thereafter. Our work in the city’s Urban Design Studio for over 10 years was always about best practice and integrity of process. We always believed that meaningful, honourable co-design processes could yield win-win if conducted properly. We were never given this opportunity in GW.
***




