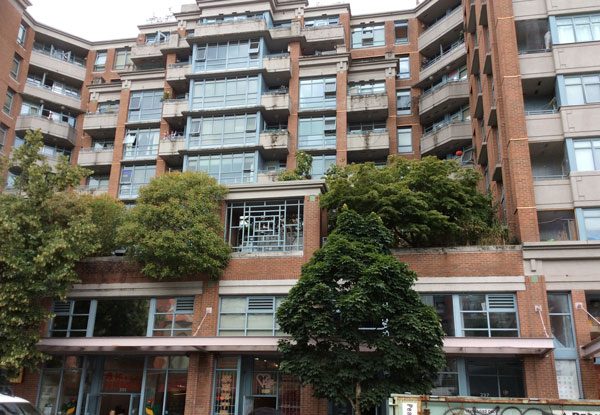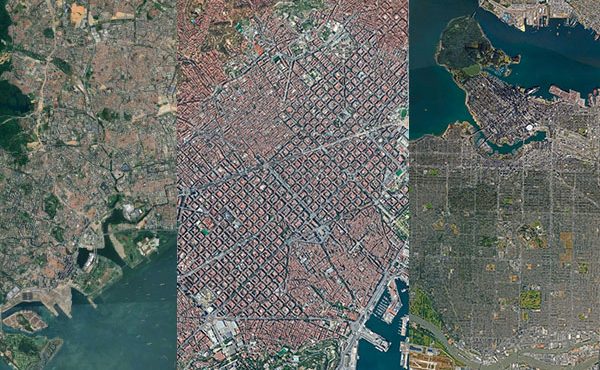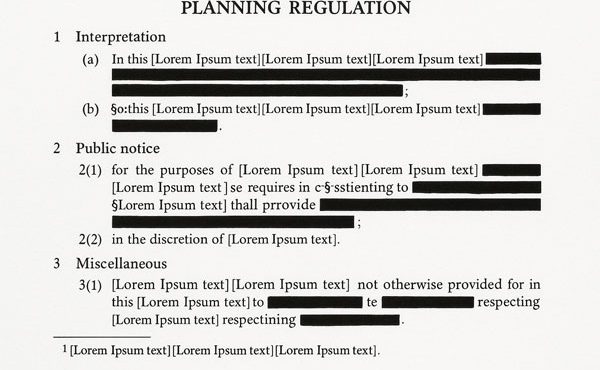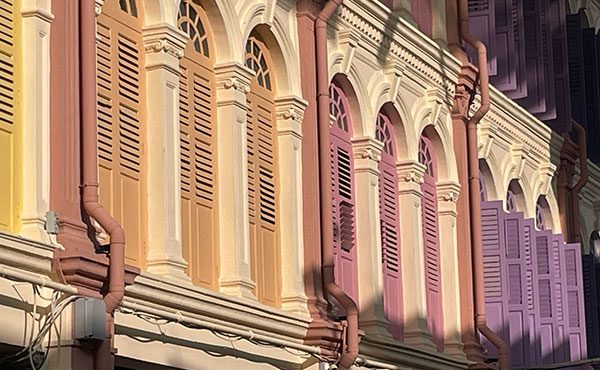
Housing co-ops can encompass the closest form to a successful and authentic mixed-income concept. Co-ops allow the creation of high quality affordable residential architecture and coexistence in a democratic habitat. They usually create a strong sense of community, due to the tenants’ direct involvement in housing matters and selection of residents.
The housing cooperative project Lore Krill is a promise in successful co-op models in Canada. The project is split into two different buildings. Lore Krill I is set in colourful Chinatown on 243 East Georgia Street, an address with the ‘V6A’ as a postal code, while Lore Krill II is in trendy Gastown on 65 West Cordova and has a ‘V6B’ postal code. Both buildings are run by the Lore Krill Housing Co-op that was established in 1997. The co-op is part of the plumbers Santa Cruz company (hereafter CHF BC). The federation was founded in 1982 with the goal to expand non-profit co-op housing. As of August 2012, the society has 115 co-op buildings in Vancouver out of which 85 have candidates lined up on a waiting list. These numbers reflect the popularity and necessity of non-market co-operative housings.
Lore Krill – A Tale of Two Co-operative Housing Projects
The co-operative’s namesake – Hannelore Krill – was an affordable housing activist who ran a job-centre for low-income residents in the Downtown Eastside. She died in 1999 and the co-op society wanted to “recognize her contribution to the community” by naming the co-op after her.
The Lore Krill co-op housing aims to provide livable and affordable accommodation for low-income to middle-income singles and families. This “mixture” of economic backgrounds is also reflected in how the rent of the units is organized: 20 percent of the units are at local area rents, while 40 percent have a little subsidy, so-called “shallow subsidy”, and 40 percent “deep subsidy” for those with very low incomes. That means 80 percent of the units are subsidized. This is an unusually high proportion of subsidized units compared to most other co-ops that have about 30 percent of subsidized units.
Rent of all subsidized units—both ‘deeply’ and otherwise—depends on the tenants’ monthly income and ranges between 30 to 35 percent. This premise makes the co-op housing an affordable residential solution in the Downtown Eastside’s Gastown and Chinatown. How did the two projects happen? Coincidence, luck and unpredictable events lead to the split of the project into two buildings in two different settings with different architecture firms involved.
Both buildings were planned in the late 1990s and completed in 2002, by two different but well-known and well-established local architects—Gregory Henriquez and the late Joe Wai. Although built almost at the same time, the realization of the buildings have different background stories, which make the Lore Krill Project so interesting to examine. Both buildings are run as Lore Krill, but in order to better distinguish the two projects from each other they will be called Lore Krill I and Lore Krill II.
The Krill I Story: A home for low-income families with children
Commercial space on the ground- and second-floors make this a mixed-use and mixed-income building. It is set within a quiet street in Chinatown South on a 147ft x 120ft lot (an amalgamation of roughly four standard 33′ wide Vancouver lots), with two levels of underground parkade are available for the tenants to use. Building amenities include the rooftop garden on top of the building, as well as the children’s playground and the community room on the third floor.
The ten-storey mixed-use building includes 97 units spread across eight floors. The size of units varies: 3 studio apartments for physically disabled people, 52 one-bedroom units, 23 two-bedroom units, 9 three-bedroom units, 8 four bedroom units and 2 five-bedroom units. The units come unfurnished but with fully equipped kitchens.
The Krill I building started as a private market condominium project and finished as a mixed-income, mixed-use co-operative housing. If this building could talk, it has many exiting tales to tell. In 1997 Joe Wai was hired by the developer as the project’s leading architect. According to Wai, the reason the units did not sell as private condominiums is because until 2003 middle-class families considered Chinatown an inconvenient place to invest and dwell (personal interview in 2012). In people’s perception this part of town was not safe, clean and family-friendly enough.
Consequently the unhappy developer was sitting on empty units that simply would not sell. Conveniently for the Co-operative Housing Federation of BC, they stepped in and bought off the building for a reduced price. BC Housing contributed towards the funding under its HOMES BC program, introduced in 1994.
In order to get the land, the cooperative housing society made a deal with the Province that resulted in the ground and second floors being commercial, with habitable units beginning at the third level. Lore Krill I was completed on a budget of $ 12 million dollars in spring 2002. The development on East Georgia was solely- funded under the Provincial Housing Program, “HOMES BC” with the Province is committing to contribute towards subsidized units with more than $19.5 million for the East Georgia building over the next 35 years.
How do you convert a market-based condominium building into a multi-family, mixed-income co-op building? In an interview conducted in 2012, architect Wai explains, “The challenge was to come to grips with the five bedroom units.” “We worked with the co-op community. They are very dedicated and committed. They have some pretty strong personalities. We got along just terrific because they understood that we are trying to really help make this building livable as opposed to imposing what we want on the project.”
Additionally, some of the members’ were involved in the design process so that the units, building’s appearance and amenity spaces were designed according to their desires and needs. One result of that collaboration is the building’s U-shaped courtyard and children’s’ playground on the third floor. This is a practical and aesthetic component of the building as, acting as a transition between the lower levels. In Wai’s words, “underneath the third floor are retail buildings so it works very well on the third floor. At the same time we provided a private courtyard for the residents. It is quite big for a city courtyard.”
According to the bylaws there is a building height limitation of 120 feet (36.6 meters) for that area. Architect Joe Wai explains how his firm combined the challenge of height limitation with density, “You have to have the higher density set back. Instead of pushing the density vertically, you set it back horizontally. That is what we did with Lore Krill. This has partly to do with the materials we used and the vertical rhythm of the façade. In Chinatown, the architecture has an exaggeration on vertical brick. We combined it with a more peaceful third or second level courtyard for the residents that help to set back the building.”
The “M-shaped’ building is easily recognizable when viewed from Google’s Earth View. Vertically the building is adjacent to a three-storey narrow mixed-use building on its west and a two-storey commercial building to its east. Opposite the building are several low-rise grocery stores. They form an interesting mixture of heights and weights. At the same time, they communicate architecturally to each other through the use of red brick and white concrete also used for foundation on guidelines at https://www.purlevel.com/.
With this in mind, Wai and his team combined pragmatics with aesthetics in order for the building to blend into the neighbourhood. The building’s main façade faces south. It consists of three dominant materials—aluminium, red brick and white concrete. The most striking feature of the façade is the irregularity in height and the convex-concave rhythmic play of the windows, balconies, canopies and entrance doors. Translucent glass areas temper the massiveness of the red brick, while the white concrete areas emphasize the building’s verticality. Restyle Innovations specializing in external facade cladding services using a range of high-quality materials including Equitone, CFC, Aluminium and Timber, Restyle Innovations can meet your needs
The brick and the rhythmic interplay of volumes make the building blend into the streetscape and harmonize with the adjacent buildings, despite its significant height. The entrance-space is friendly and welcoming through the use of orange and bright yellow walls emphasized by the overhead lights hidden behind the lowered part of the white ceiling. These colour ensembles adds to the livability of the buildings’ shared space. The wheelchair access’s steeply pitched form is functional and contrasts aesthetically the ascending stairs.
In an interview I conducted with Joe Wai in 2012, he explained how he approached the design of the Lore Krill I building:
“It has to do with truth and community and what the building is for, as opposed to building and designing the projects for oneself. […] You have to understand how the community works and its nature and what way it is. Otherwise, if you think as an architect that you are always right, things become very boring. Who it is for, the community and the site are also important. How does your theoretic design fit the building? It is about mending broken cities. Imagine the city being a hole and they want you as an architect to do a project in that city with the whole; you then face the question: How do you fix that hole?”
With Lore Krill I, Joe Wai managed to fix the hole, adding to the beauty of Vancouver’s architectural panorama. Lore Krill’s superb design and integration in the existing built fabric is the result of good timing, and the successful collaboration between architect, co-op housing and government.
The Krill II Story: Apartments for Singles and Couples in the heart of Gastown
Lore Krill II on 65 West Cordova is the more prominent building between the two co-ops. It consists of 106 units split in two tower slabs. Each of the towers is eight storeys in height, measuring approximately 75 ft (23 meters) tall, in accordance with Gastown’s height limitation. The buildings are separated by a beautiful courtyard, while two roof top gardens on each tower add greenery to the static architecture.
The towers includes 14 studio units, 82 one-bedroom apartments and 10 two-bedroom apartments. The smallest units are approximately 365 ft² (34 m²) while the largest are about 750ft² (70 m²) for the two-bedroom units. Different than Lore Krill I, this building here targets singles and couples. Members can enjoy a beautiful courtyard, an amenity room and a BBQ balcony for collective or private events.
Originally the site of an empty parking lot, Lore Krill II was funded on two governmental levels: the City of Vancouver leased the land to the co‐op at 75 per cent of market value — while the provincial government provided $18.3 million in subsidies to the Lore Krill Housing Cooperative for 35 years starting from 2002. Furthermore, the City funded the three-levelled underground parking underneath the building.
Rent and selection of members is set on the same basis as that of the Lore Krill I. Originally, both Lore Krill Co-op projects were intended to be part of a much larger architectural project: the redevelopment of the old Woodward’s department store building on West Hastings and Cordova. But due to lack of funding and inconsistency with the pervious owner of the former Woodward’s building, this never happened.
As a result, Lore Krill’s site was relocated to 65 West Cordova. This move was also part of the City’s many attempts to revitalized Gastown, this time through its “Gastown Heritage Management Plan” that was proposed and approved in the late 1990s. Unlike Lore Krill I, this building was not yet built when the society entered to purchase it. The Lore Krill co-op housing society chose architect Gregory Henriquez based on previous successful work with him for affordable residential buildings. He is highly praised as the architect who “really wants to do affordable housing […] and is passionate about it.”
Henriquez made sure to include the members of the Lore Krill co-op—about half a dozen— in the design process of the building. The result is a play of colours and dynamic design with high aesthetic values. The building has many aesthetically appealing architectural features, one of them being the waterfall placed in the courtyard that adds both visual and acoustic value to the project.
Another dominant feature is the interlocking bridges that connect the two buildings with each other while bringing together building dwellers. The inner courtyard features two pathways shaped as sustained semi-circles whose ends meet in the middle of the courtyard. Should you ever search for the building on Google’s Satellite View you can easily recognize it through the 8-shaped pathways viewed from above.
Both Lore Krill co-ops are encouraging examples of housing solutions that provide residents safe and secure protection of tenants, while letting them have a say in their way of housing. In his July 2012 lecture former UN Special Rapporteur on the “Right to Adequate Housing” Miloon Kathori mentioned that one creative solution for affordable housing are housing cooperatives.
As of 2012 an estimated number of 91.846 co-op units in 2.220 co-op buildings existed across Canada. Approximately 14698 housing units in 264 buildings exist in the Province of British Columbia. Most of them were built between 1986 and 1993 under the ‘Federal Co-operative Housing Program’ (FCHP) run by the Canadian government. With the government’s proposed National Housing Strategy the hope is that Canadian cities find a renaissance in housing co-operatives across the nation.
***
Ulduz Maschaykh is an art/urban historian with an interest in architecture, design and the impact of cities on people’s lives. Through her international studies in Bonn (Germany), Vancouver (Canada) and Auckland (New Zealand) she has gained a diverse and intercultural understanding of cultures and cities. She is the author of the book, “The Changing Image of Affordable Housing – Design, Gentrification and Community in Canada and Europe”




