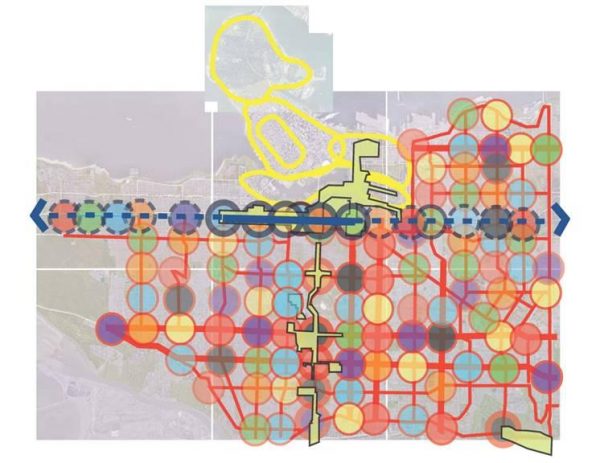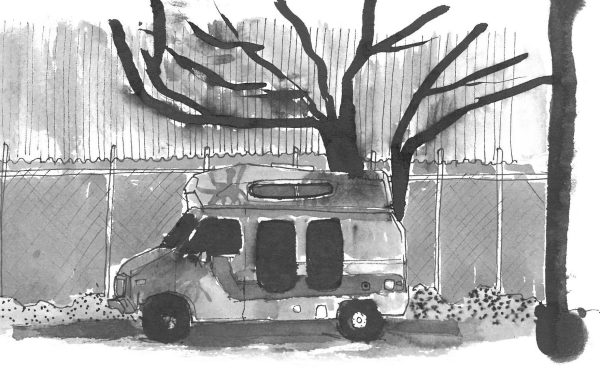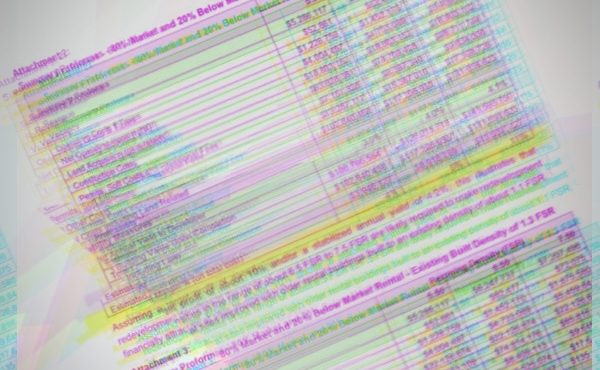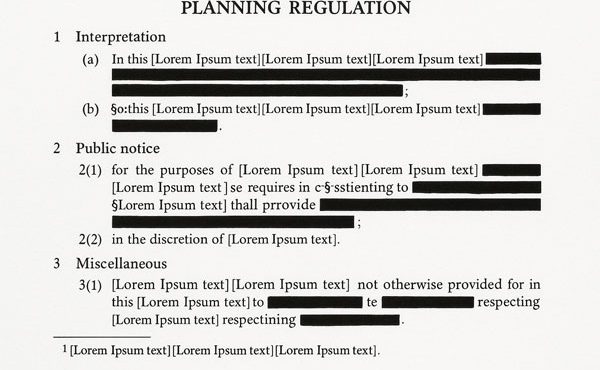
Dear Mayor and Council,
Thank you for this opportunity to share just a few thoughts on the recently released draft Vancouver Plan 2050 that you will consider on July 6th.
I want to acknowledge the well-intentioned, extraordinary, effort by staff to produce a first iteration that advances such a timely, complex undertaking. From specific experience working on versions of this plan over my 20 years at city hall, I appreciate that this is very hard work.
It is difficult at the best of times to reconcile competing interests within such a large, well-intentioned, bureaucracy but especially hard given the contradictory external advice offered during the public engagement. I have a deep appreciation for this challenge, especially given these recent COVID years. I personally know most of the staff that have been leading this work and want to commend them.
I continue to strongly believe that a citywide “plan”—or perhaps “conceptual urban framework” as a better descriptor—is necessary to shape growth with clarity and predictability in the coming years. I have always imagined the process of producing such a plan as “proactive and aspirational” with meaningful public engagement building the necessary capacities throughout the city to fuel implementation over many years.
This is to say, implementation cannot solely rely on the public purse. We must strategically set up the prospect for local initiatives that advance the ideas and passions of Vancouverites who love where they live, work, and play. I had always hoped that the process of making such a plan would cultivate “community champions”.
This is an important idea, as the plan must strongly resonate so that it is perceived as “honorable” and “relevant”. The hard work that is necessary to achieve this outcome, despite the appreciated efforts to date, has not yet been done.
The “plan” before you is not yet honorable or relevant, but it can be, which is where I will focus my comments to you.
The Origins of the Plan Diagram
The graphic representation of the plan is hard to visually decipher, even for those who are familiar with representational planning diagrams. Further—and my first point of emphasis—this diagram does not assert, or even remind us, that Vancouver’s biggest and best idea is that we are “A City of Neighbourhoods”.
Longstanding neighbourhood boundaries, that residents and business owners self-identify with, have been omitted in favor of a “high-level generic overlay” that does not capture the special qualities embedded in the local context that have evolved over decades of practicing “pride of place”.
Staff might say in response that “trust us, this more detailed work will come later”. I hope you can appreciate the great potential in this moment to re-build civic trust through plan co-creation, and then co-implementation. Yet the diagram visually conveys that such special, local distinction might be dismissed in favor of a less-than-sophisticated approach to landing new capacities.
I believe you must address this lack of trust before you formally endorse any plan.
There are no guarantees that any of you will return to ensure that staff is directed to conduct this important more detailed work that will give the necessary additional clarity and certainty to all neighbourhoods.
Trust is everything.
In simpler terms, we must get this guiding diagram right before we move forward. If not, we will all be fighting the diagram, and its perceived lack of integrity, for decades.
Secondly, such a real or perceived top-down diagrammatic representation is symbolic of the lack of deep and meaningful local engagement that would capture distinction, and community insight, thereby making the process more relevant and honorable. Despite the challenges of COVID, we must make time for this hard work to ensure that the approved diagram thoughtfully propels us forward.
I have had the wonderful opportunity to teach urban design students to lead an exercise with local community groups where we co-discover the “DNA” (Distinguished Neighbourhood Attributes) of a community. These “walkshops” are highly productive events that symbolically give the community an opportunity to express what is important, even sacrosanct, while also “aspirational” in imagining a shared future that makes room for others, especially more affordable housing. I should note that, during walkshops with the community, we are always able to proactively identify strategic sites to receive greater density.
While there may have been some cursory mapping similar to this exercise, a more pervasive, substantive engagement is necessary to test and iterate the current plan diagram assumptions before formal approval. I’ll note that this work is not hard, nor time-consuming, and I have over 100 Masters of Urban Design and Planning Students standing at the ready in order to support staff to complete this work.
Balancing Top-Down and Bottom-Up
How about we develop another Citywide Plan scenario that builds from the school boundary diagram below and see where the conversation takes us. As the basis for plan iteration, this elegant “urban quilt” of Vancouver’s 119 public school catchments would motivate a different conceptual approach/value set that emphasizes a more intimate and memorable community experience.
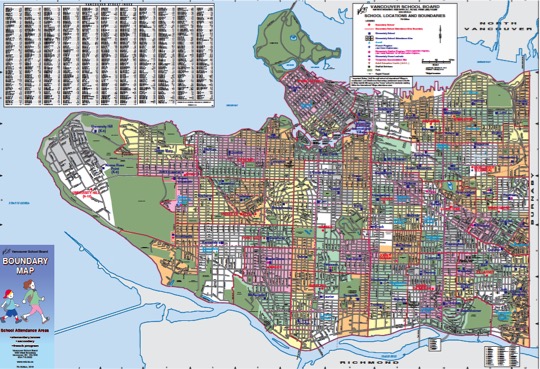
It looks nothing like the draft plan diagram before you. Each school catchment could be further mapped for its Distinguished Neighbourhood Attributes and locally serving shopping proximity. This would be done towards a deeper appreciation of a locally tailored built form that supports a more socially intensive future grounded in “making community”.
The Vancouver Plan, and its strategic guiding diagram, must make our neighbourhoods stronger, not mute them via a more generic, simplistic approach. We must recognize the unique qualities that each neighbourhood contributes to the quilt.
The diagram should therefore look more like a quilt.
The act of graphically capturing the qualities of this quilt of neighbourhoods would ensure a greater depth of understanding by all involved in moving the plan forward. Greater depth of understanding will lend greater integrity to the plan. And a plan diagram, expressive of greater integrity, will build trust.
Again, trust is everything.
Let me go further. It is at the experiential scale of the school catchments (quilt pieces) that convene community life on a daily basis. It is in schools where lifelong friendships develop and where young people self-identify with a sense of place.
Schools cultivate social capital (I like the phrase “opportunities for barn-raising”) and are locally poised to support the mom-and-pop shops and the Business Improvement Areas interests. Schools provide locally serving recreational open space 24/7/365. And Halloween night is the best night of the year because you trick-or-treat in “your neighbourhood”. We just need to find room for more trick-or-treaters by being clever about where and how we add more affordable housing.
And a final point, 119 quilt pieces means we already have a 5-Minute City. Why go for a 10-minute, or 15-minute city, when we are already the envy of the world with our equally-distributed former streetcar grid as “5-minute armature” that is poised to receive much more housing and jobs. As the City’s senior urban designer, I was honored when Director of Planning, Gil Kelley, used my 5-minute City diagram (seen as the Featured image above) to present to Council when securing the initial funding to launch the Citywide Plan program. It appears we have now lost our way given such an early prospect to strengthen our 5-minute walkable proximity.
Urban Systems and Fabric
This moment offers all of us the great potential to weave/integrate/strengthen ecological, food security, recreational, social/cultural/historic, movement, jobs and housing for all, but not at the expense of neighbourhood integrity.
It is the intentional act of strengthening such integrity, in a way that is recognized by all stakeholders to be relevant and honorable that will reveal growth strategies that will be embraced by local constituents. This proactive engagement simply needs to be done before a Citywide Plan can be formalized.
By more proactive, creative engagement, an array of new building types can be aligned more specifically to the inherent potential of each school catchment in a way that opens up much more affordable housing through the market under adjusted zoning. There is absolutely no need to throw out the zoning by-law, or build our city through the expensive and cumbersome re-zoning process.
A more socially productive approach to entitlements that are aggressive towards housing needs while respecting neighbourhood integrity, is all that is necessary. There will be no shortage of future growth capacity…and we know how to do this work.
People First
Such aspirational, visually-seductive, big planning diagrams as you will consider July 6th may win awards but do not necessarily reflect the necessary hard work to support the daily lived experience of those on the ground. We should be making plans for people first.
I recommend that a second Citywide Plan diagram be produced that starts with people and place, at the scale of the community “heart” (local school catchment and nearby local shopping).
This alternative approach will ensure relevance and honour while proactively revealing specific built-form strategies that will deliver the housing we need to address our affordability challenges. This approach—an approach that strengthens our neighbourhood assets—will be more productive at generating the necessary social capital we will need in times of crisis. This neighbourhood-centric approach will ensure we will be resilient given the expanded potential for sharing with new residents and business owners.
My recommendation is to receive the work to-date as “foundational” for the purposes of another iterative round of deeper engagement. After this engagement, further reflection for the purposes of comparison and potential integration should be completed before the next council votes to formalize.
The overarching diagram must properly reflect our shared aspirations.
And we can do this work while building community. Thoughtful iteration with another round of work will get us there.
Please do not formalize yet, rather wait for greater local insight and narrative to influence the Citywide Plan values and its related diagrammatic representation.
Thank you for your consideration and initiative to take on this important work.
Scot Hein
Retired Architect MAIBC
Registered Architect USA
Professor of Urban Design, UBC
Lecturer, SFU City Program
Founding Board Member of the Vancouver Urbanarium Society
Board Member of Small Housing BC
Former Senior Urban Designer City of Vancouver 2004 – 2014
RAIC Architectural Advocate Award Recipient
***
The above is an edited version of the official letter to Mayor and Council.

