
This piece started with a simple aspiration: to collect a diversity of meaningful 100-200 word reflections on Broadway Plan processes and outcomes to-date. I took a cue from Jen St. Denis’ Tyee article On the Record: Councillors on Their Broadway Plan Votes which published the words of Vancouver’s mayor and councillors as to why they voted yes or no to the Plan. Elegant and straightforward. “Unedited” insofar that St. Denis published statements in “their own words”.
But like many things that seem simple at first, it quickly grew in complexity. After all, the fundamental premise of the piece—favouring certain opinions over others—is fraught with questionable possibilities. Ideally, I wanted words directly from the ‘citizens at large’. Those on whose behalf our elected officials are supposed to act. This would serve as a good comparison with On the Record, showing how well the words of the Mayor and Council aligned with popular belief.
So, in the spirit of not dismissing the most direct path I decided on a quick test: I asked a smattering of people for their opinions—from friends, family, acquaintances, and neighbours, to random folks on the streets as I went around the city. I quickly came face-to-face with the (sad) reality that the vast majority of people I approached knew minimal, if anything, about the Plan that would radically transform a large fragment of their city for decades to come. A most sobering echo perhaps of the processes by which the Plan was conceived and executed.
Regardless, I needed to pivot. Meaningful reflections require minimal knowledge of what one is being asked to reflect on, so I revised my premise: to collect get a diversity of 100-200 words reflections on the Broadway Plan processes and outcomes to-date from a number of individuals who have been paying attention. Each person asked would have the opportunity to speak to anything regarding the Broadway Plan—good, bad, or neutral. I would then publish them together alongside their names. Bias was traded for meaningful content.
Now I needed a way to select individuals to participate. I could simply ask trusted friends and colleagues within the planning and design disciplines. However, I wanted to minimize conveying the message of like-minded people and leave room for the unexpected. I cobbled together a short initial list of names of people I trusted and know have been paying attention to the Broadway Plan. I kindly asked for the names and contact information of others they felt could also meaningfully contribute if given the opportunity.
The list grew organically to about 35—a mix of people I knew, people I didn’t, and folks I’d heard of but never met. I was ready to send out an official group invitation. The email was blind—that is, nobody knew who was on the final invitee list. The standard fall-off took place with several graciously declining and others simply not responding. The quotes and people below are those who decided to participate.
So, as with any similar undertaking, I admit and take full responsibility for the results. Lists embody bias and this one is no different: it expresses the limits of those I know and those who have been suggested to me by others. Beyond very small grammar and spelling edits, my voice is purposefully limited to this brief introduction. Instead, I focused on keeping true to the original submission—including the formatting. Keeping everything “in their own words”, as much as possible.
I fully appreciate that a piece of this sort can easily be criticized as one-sided, as many who have been following the Broadway Plan are within the disciplines related to the built environment. But I sincerely hope that the number and diversity of thoughtful comments kindly contributed below—in alphabetical order by last name—will rise above this criticism to spark a meaningful conversation.
***
John Atkin – Civic historian, author and heritage consultant
Within the boundaries of the Broadway Plan area, there are sizeable pockets of well-maintained and affordable residential buildings set close to local shopping streets at the intersection of local and rapid bus lines, the very definition of urbanism’s holy grail; the 15-minute neighbourhood. Such established urban fabric should have been the starting point for thoughtful and innovative thinking to facilitate fine-grained densification: more of an evolution than wholesale redevelopment in certain areas. These would act as punctuation marks within the Broadway area.
One of the tools that should and could have been instrumental in shaping the future is sadly, next to useless. The Heritage Register was created in 1985 and since then hasn’t had a significant update. It’s unfortunate because how we think about what constitutes a heritage asset has changed significantly in the intervening 37 years. So, it’s no surprise that the maps within the Broadway Plan show an outdated and quite incomplete picture of the area’s heritage resources.
F.P. Chan – Posing Urbanite
The words “Broad” and “Way” can indicate two opposing spatial forms. “Broad” spreads out in all directions. “Way” is typically defined as having one specific vector. A plan usually assumes a specific vector towards an end-state—the build-out. However, can these two forms be combined? A Broad-Plan? But not through incrementalism, which still implies an end-state. And, “broad,” not in the liberal notion of universal-serving or “complete cities”. “Broad” in the sense of the incomplete.
Here, incomplete is not things waiting for completion according to a final vision (we already have Pritzker-winning half-houses which are in fact completed). Here, incomplete may be a practice that builds in its own unsettling. It is possessing a capacity to unsettle design’s ground in order to refuse an end-state from even being imageable. At each step, it resets its problematic field.
It does not just ask new questions; it redoes the framework for asking questions and systems for valuation. It attends critically to a city’s global economies and reconfigures itself to build new relations of care that allow participating bodies to increase their capacities to create and thrive. It thrives on potentials that actualization cannot be completed. The incomplete plan’s “it” implies an “and…”.
.
Patrick Condon – Professor, University of British Columbia
The die was cast when the city enthusiastically endorsed the Broadway Subway alternative over much more affordable alternatives. A corridor with a current peak transit load of 2.000 people per direction per hour is now equipped (at a cost at least five times higher per km than the more than adequate surface rail alternative proposed simultaneously by Translink) with a system designed for 20,000 people per direction per hour.
Having made this decision civic leaders feel compelled to do whatever they can to support this investment. Or perhaps it was the dream of the Manhattanization of Broadway that led to the subway plan in the first place.
The assumption is that massive new development, despite the cost of taxpayer-funded infrastructure (the subway) would pay for itself in time through the many presumed benefits of economic development.
One of those benefits, endlessly repeated during the recent debate, was that this would magically produce affordable housing, based on the premise that our high housing cost could be fixed by a massive addition of new supply—this all in conformance with the so-called “law of supply and demand”.
Unfortunately, that law, which works well for blueberries, does not work at all for housing.
Vancouver has, since the 1980s, added more new housing units per capita than any other North American centre city. If the laws of supply and demand held true, Vancouver should already have North America’s most affordable housing. Instead, we have the most expensive.
Find out why here: https://drive.google.com/file/d/1U5SooC9ap1rTzWvRGFIZ_AVCoyKelVqP/view
Christina DeMarco – Former lead planner on the current regional growth strategy, Metro Vancouver 2040
The job targets in the Broadway Plan are not consistent with regional growth strategy policies.
The proposed Broadway Corridor Plan includes space for an additional 42,000 jobs. There is no rationale given for providing so much job space in this corridor. The 42,000 exceeds regionally -accepted targets for the Metro Core.
The entire Metro Core, including the Broadway Corridor, contains about 20% of the jobs in the region now. Its share of future job growth is targeted to follow a downward trajectory, containing about 10% of the growth of jobs in the region up to the year 2041.
The primary reason why Metro Core’s share of job growth needs to be reduced is to provide jobs closer to home for the region’s population. This is really important for quality of life, reducing the length of trips (climate mitigation) and for the efficient two-way passenger flow of the transit system.
Take, for example, the commuter from Cloverdale. If they work in the Broadway corridor their transit trip will take at least 1 hour and 40 minutes now and perhaps 5 to 7 minutes less when the new SkyTrain line opens. Cloverdale to Surrey Metro Centre by bus takes 40 minutes. Saving two hours a day in commuting time is an enormous quality of life booster.
A downward revision of the job targets in the Corridor will support the regional plan of distributing jobs in regional city centres, such as Metrotown, Coquitlam, and Surrey City Centre. It will also enable less aggressive housing densities and more space for parks in the Broadway Corridor.
Frank Ducote – FCIP/RPP, Frank Ducote Urban Design
This re-rezoning application was a test case for the formula for development in the Broadway Plan process, c. 2019. See how it changed from an application in 2017 to the approved application two years later? It just grew like Topsy, likely through a combination of negotiations with the City, changing policies, and a desire to avoid paying CACs.
This kind of “planning” is a classic example of form following finance rather than best urban design practices.
Michael Geller – FCIP, RPP, MLAI, Ret. Architect AIBC
I first became concerned about the Broadway Plan when a registered planner who owned a home in the Arbutus Lands near 12th and Arbutus, asked whether I was aware his award-winning neighbourhood was identified as a future redevelopment site, with buildings up to 20 storeys at 6.5 FSR. At first, I thought he must have made a mistake, but he had not.
The more I studied the plan, the more I did not like it. In too many cases, proposed heights and densities were inappropriate. While people on social media suggested I should not criticize the plan nor be too concerned since I’ll be dead before it is completed, I was disappointed it was approved. That said, given all the last-minute amendments, I suspect many residential sites will not be redeveloped since new projects will not be financially feasible.
Scot Hein – Former COV Senior Urban Designer and Development Planner
Alterations Required
Can somebody please tell me who decided that Broadway should be planned as a corridor? Who decided, because of the word “corridor”, that we needed a planning process that should cut a simplistic “wide swath” through established and complex physical/social urban fabric. Talk about a blunt set of scissors ripping through neighbourhoods.
The words we choose to declare public engagement intentions matter. The word “corridor” set us on an expensive public process path that would ignore the hoods and their respective, inherently distinctive, qualities and nuances (multiple patches forming an urban quilt). And such destructive “sewing of bad ideas” for such a large geographic area must never use COVID as the excuse to not have done the necessary, on the ground, roll up our sleeves, work to co-discover how to liberate latent development capacity. The exercise should have been about careful “re-stitching”, not ripping, in order to produce a garment that all interests were comfortable wearing.
Shame on the City to impose a planning process shaped around the word “corridor” in favour of tailored, neighbourhood-centric, station areas that deserved more than a set of hand-me-down building types borrowed from other jurisdictions and then ironed on.
We deserved a Broadway Plan that was properly measured to fit.
Joseph Jones – General Librarian Emeritus, University of British Columbia
The Broadway Plan emanates from a decision to impose an expensive mass transit megaproject. Ensuing developments demand rewards for land speculation. Maximization of profit will erode the present quality of life. The future of public space vanishes into aspirations about a non-deliverable.
Contention arises not from the density of housing people, but from the urge to see every possible dollar squeezed out of every possible square foot. Views for inhabitants of aeries come at the cost of street-level darkness, curtailed horizon, increased air turbulence, noise magnification, and elimination of plant life. Scale shifts away from humans toward ant and sardine.
Decision-makers presume that Downtown and Oakridge do not provide enough arena for the tower-podium form that developers have become wedded to. Voilà, out of nowhere, a third town center, of sorts.
The redevelopment will decimate a concentrated area of relatively affordable older rental housing stock. The implausible mitigations proposed for renters can only wreck on the realities of finance and management. Lack of accountability for the distribution of such benefits will escalate.
Pervading the Broadway Plan are the compounding “pencil out” values of abstract pro forma. Meanwhile, 16th Avenue becomes more of a moat for the bucolic estates that sprawl southward.
Graham McGarva – Poet / retired architect
from:
Tall
Op-Ed
Column
The purpose of building form is for
sunlight to reach within the walls
deep in one’s heart, protecting the
embrace of winter with flashes of
light, and the caress of summer with
weaving shade.
Some have little
choice but to seek this repose
outside. Many find themselves shut
in; dependent on the passage of
daylight through the windowed sky.
Each tall tower needs be
such extreme search for
perfect placement; the
café canopy nestled in
leafy sunlight; the park bench.
These give us congregation,
whose purpose and playful pause,
delight our day and keep us above
drowning under torrents of towering disaffection.
Alyssa Myshok – BID Registered Interior Designer, Co-Founder Mount Pleasant Heritage Group
Our – Mount Pleasant Heritage Group’s – focus under the Broadway Plan has been the ‘village’ area along Main Street and the (heritage) ‘heart’.
The BP does not respect the detailed and costly work completed by previous staff and the community in the 2010 Mount Pleasant Community Plan—a 30-year vision to densify yet retain the identity of the MP community.
As our communities densify, the need for a central gathering and shopping space is amplified: an urban activity centre that is inviting and responds to our innate human senses. One that gives residents a sense of belonging and security while supporting a local economy where small independent businesses—the glue of our communities—can survive. An inclusive community heart where locals of all income levels and ethnicities can find the services they need to support their lives. Main Street is this place now.
The 2010 MPCP recognizes the critical role the existing built environment plays in creating this street vibrancy and calls for “retaining the existing scale and character” of this small portion of Mount Pleasant. The Broadway Plan however threatens the village atmosphere through proposed new zoning policy with greater height proposed along Main Street—the highest within the most treasured ‘Heart’.
Within the implementation phase of the BP the city must create a management plan for the “Village” and “Heritage Heart” that deals holistically with the social diversity, independent businesses, affordable rents, historic architecture, smaller store frontages, public spaces and unique personality of Mount Pleasant.
Ralph Segal – MAIBC APA (ret.), Former Vancouver Senior Architect, Urban Designer, Development Planner
The Broadway Plan correctly calls for a substantial increase in densities along this major artery that would enhance the street’s already important role. Taller buildings on Broadway along with two or more “landmark” structures at subway stations add value. However, the Plan’s significant densification extending north and south (from 1st. Ave. to 16th Ave.), does not take into account two critical factors.
First, the Plan area encompasses three well-established neighbourhoods, Mt. Pleasant, Fairview, and Kitsilano, which together provide 19,600 rental units, (25% of entire city’s inventory), almost all affordable, and 4,000 non-market units (social, supportive & co-op units -15% of city’s inventory).
Second, the Plan apparently embraces the false narrative that housing unaffordability will be solved by major up-zoning over expansive areas to be developed by the private sector. It ignores a critical phenomenon, that of land speculators/investors and property “flippers” who are already profiting from ever-increasing land values triggered by this major densification north and south of Broadway, thereby putting the existing affordable rental stock at risk. Ironically, the Plan is making delivery of affordable housing that much more unviable financially, necessitating yet further future up-zoning to cover ever-increasing land costs. To avoid this deleterious impact (repeated in the Vancouver Plan!) a new Council must send the Broadway Plan back to the drawing boards with an instruction that expansive, indiscriminate densification of areas north and south of Broadway be eliminated or significantly cut back to absolutely minimize unnecessary displacement of present tenants.
I have long been a strong advocate for density…in the right locations, many of which are described (and many now built) in existing rental policy and several existing neighbourhood plans that can be further reinforced in both number and density (along with process “streamlining”), focusing on well-served locations. These enunciated and implemented criteria applied city-wide have been shown to surpass all housing supply targets to 2050. For this Council to have abandoned three pertinent Neighbourhood Plans in favour of indiscriminate densification is unwarranted. This critique has nothing to do with Nimbyism or entrenching existing policy. It is about recognizing the value of implemented, Vancouver-tailored city-building, locally and internationally applauded, that can be expanded to better meet long-term planning, urban design, sustainability and affordable housing needs.
Arny Wise – Urban Planner / retired Developer
The Broadway Plan is a misnomer.
A city planning document to accommodate future population growth and spur transit ridership along the Broadway Subway Line would only propose high-density mixed-use towers at the Broadway subway nodes, especially at Cambie, where two subways intersect, plus midrise residential densities along the Broadway arterial road from Commercial to Arbutus.
But the Broadway Plan does far more than that.
It aims to accommodate nearly the entire population of Metro Vancouver, as if Surrey City-Centre and Metrotown didn’t exist.
It proposes high-density residential towers, with three – 20-story towers per block, covering a massive 40 city blocks – 7 blocks south and 7 blocks north of Broadway from 16th Ave to the ocean. This would destroy the mature residential communities of mostly older, midrise affordable, residential rental buildings in vibrant neighbourhoods – Mount Pleasant, Fairview and Kitsilano.
This is not a Broadway Plan.
It’s a crass directive from Vancouver’s Finance Department dictating to the Planning Department what developer revenues it needs (CAC$ contributions) to balance the City’s Budget.
Land speculators and developers love it; immediately driving up land values in these neighbourhoods, leading to inevitable renovictions/demolitions for the current tenants from these affordable rental buildings.
***
Erick Villagomez is the Editor-in-Chief at Spacing Vancouver and teaches at UBC’s School of Community and Regional Planning. He is also the author of The Laws of Settlements: 54 Laws Underlying Settlements Across Scale and Culture.

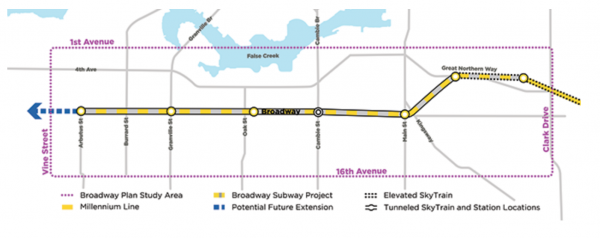
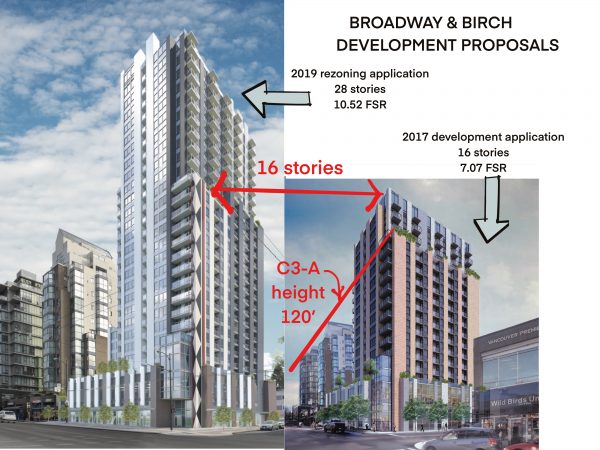
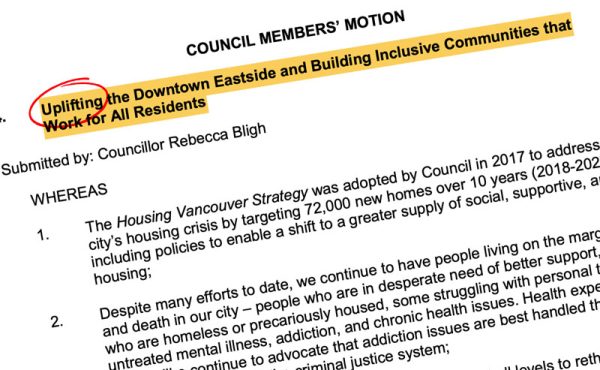
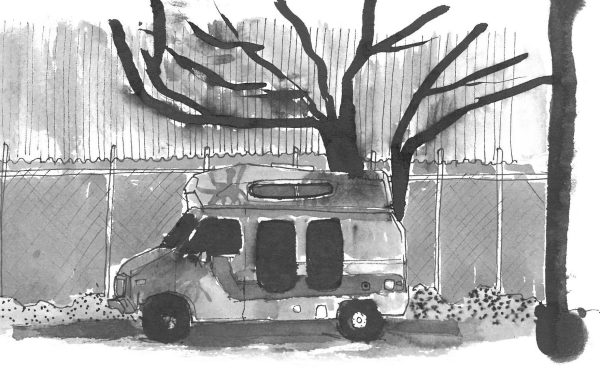
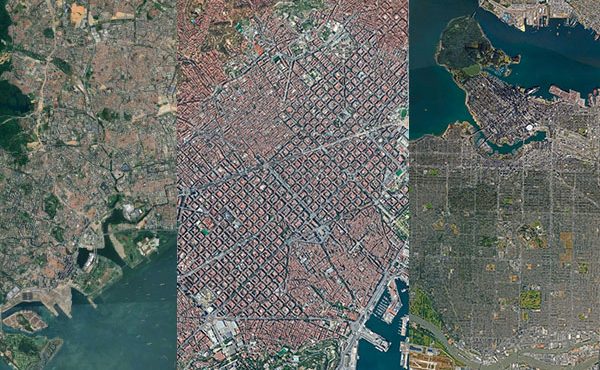
5 comments
Has anyone read a book about subways, because then Broadway plan is all about a 5.7 km subway.
The notion that a subway was needed on Broadway was so out of touch with reality, one wonders what they were smoking at 12th and Cambie.
Outside the Metro Vancouver bubble, in North America, subways are only built when traffic flows exceed 15,000 pphpd; in Europe it is over 20,000 pphpd due to the fact that the modern tram can carry traffic flows exceeding 25,000 pphpd at a fraction of the cost.
Currently the Broadway B-Line bus has a maximum capacity of 2,000 pphpd!, with total traffic flows on Broadway, including all bus routes, is less than 4,000 pphpd.
Grossly overbuilt for what it does, the average operating costs of over $40 million per year, means either fares must rise dramatically or bus services must be cannibalized to support the subway, or taxes will be dramatically increased. Then there is the mid life rehab of subways which cost almost as much as the original cost of the subway!
Subways do not attract ridership, due to the fact they are deemed user-unfriendly, because stations are far apart. On Broadway, this means more auto use, more congestion, more pollution and gridlock.
And out of tor onto, TTC studies have shown that subways “sterilize” businesses between stations.
The Broadway subway is fast making Vancouver a ghetto for the rich and squalid slum for the poor, as the DTES expands down Hastings street.
In Germany, the subways that were built in the 60’s and 70’s, are now bankrupting smaller systems has the huge mid-life rehabs are not cost effective and are being delayed and delayed.
The Broadway subway is a curse on Vancouver and the region.
I’m having a hard time seeing the diversity of the comments here.
Erick, I passed on this opportunity because I’ve already written lots about the Broadway Plan, did not want to hog your space. Thanks for a well crafted selection of comments from folks I respect—many perspectives, none of them lauding the Plan.
I just wrote about the very first post-Plan application—no podium, too high, shading green space—breaking the “rules” of the Plan. Not an auspicious start, but neither is it surprising. Keep up the great work. https://brianpalmquist.substack.com/p/whats-at-stake-in-fairview
I think this your are failing in your duty to the public as professor by publishing this piece. Some issues I see:
– The people you quote are totally one sided. No interested in asking any current staff as to why that made the choices they did, it’s assumed that they are evil, incompetent or working in bad faith rather than managing difficult trade-offs in complex planning environment. You talk about the diversity of comments, but you just posted the same comment by the same people rephrased several times.
– Seemingly no fact checking. Like for example, the CACs being generated are not very high as land lift capture is going towards below-market rentals, which is why there will be fewer amenities than other plans. This was an actual point of contention during the debate over the plan and it strange to see it misrepresented. Condon’s claim that “Vancouver has, since the 1980s, added more new housing units per capita than any other North American centre city.” is not substantiated, and does not match with the fact that Vancouver has added fewer units of housing per capita than Calgary for instance during that time period. Spreading misinformation like this is dangerous in a time when fake news proliferates so easily.
– Finally, these are not random citizens at all. Many of these people are powerful, politically connected and politically involved. If you wanted a random persons opinion just grab them of them off the street. The average person is not a retired architect or planner sad that their beautiful single family mansion will be disturbed by unsightly towers. The average person is a renter, waiting in a line that stretches around the block to rent their dingy old basement suites for $1500 a month. Maybe try talk to them.
A few points for clarification. I also agree that the piece would have been better if it included some of the very strong voices speaking in favour of the plan at council. Its unfortunate that they demured.
While Calgary has added more housing units than Vancouver since WWII, the distinction is that Calgary is not a “centre city” like Vancouver, confined as it is to its pre WWII boundaries. Calgary has added comparatively few housing units to its pre WWII boundaries.
On the issue of affordability, i have, over time, reluctantly concluded that adding new housing units will not reduce the per sq ft. cost to rent or own a home. I explain why in my book, chapter two (link above). This is why i advance the idea of requiring permanent affordability as a condition of new density. The mayors Making Home proposal takes a page out of this same book.
Finally, while i cant escape being and old white guy and enjoy the priveledges that affords, I dont own, I rent.
Patrick Condon (not retired)