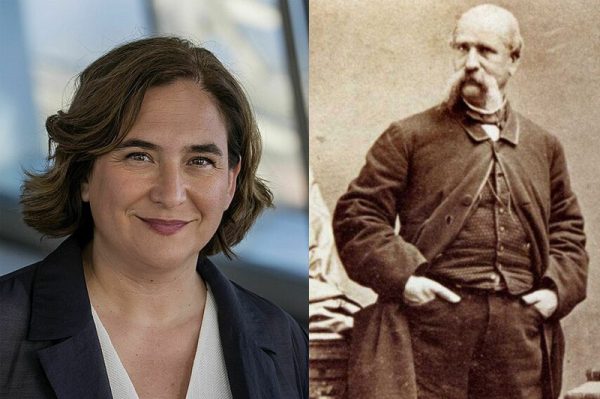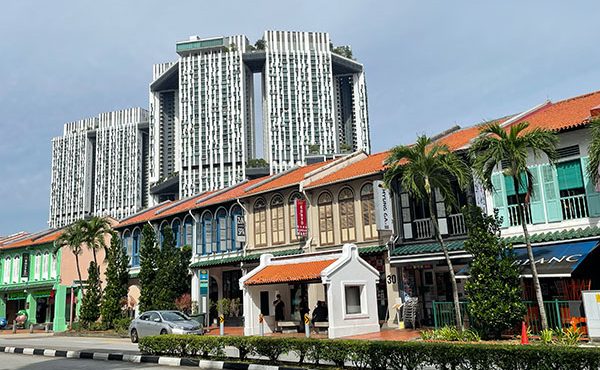 Before diving more deeply into the policies and urban fabric of Barcelona, it’s necessary to share some important historical context. Now, summarizing the rich 2000-year political and physical history of the city is well beyond what is possible or necessary here. Instead, I will describe the contributions of 2 key figures—Ildefons Cerdà and Ada Colau—whose work dovetails intimately with the upcoming pieces in The Barcelona Chronicles. Both, separated by over a century, were visionaries. Both put citizens at the center of their decision-making.
Before diving more deeply into the policies and urban fabric of Barcelona, it’s necessary to share some important historical context. Now, summarizing the rich 2000-year political and physical history of the city is well beyond what is possible or necessary here. Instead, I will describe the contributions of 2 key figures—Ildefons Cerdà and Ada Colau—whose work dovetails intimately with the upcoming pieces in The Barcelona Chronicles. Both, separated by over a century, were visionaries. Both put citizens at the center of their decision-making.
Ildefons Cerdà
Born in 1815, Ildefons Cerdà was a Spanish urban planner and civil engineer known for his influential work in the mid-19th century. He is best remembered for designing Barcelona’s iconic Eixample—the “extension,“ in Catalan. His 1859 proposal focused on expanding the city beyond its medieval walls and alleviating the overcrowding and poor sanitation of the Old City.
Although the brilliance and innovation of Cerdà’s design are now well-known, it was not without controversy, as Spain’s central government in Madrid favoured Cerdà’s over his overruled the original competition-winning design by Antoni Rovira i Trias.
Unlike Rovira i Trias, Cerdà’s proposal was rooted in principles of health, efficiency, and social equality. Many have called the Eixample the largest social housing experiment in human history and Cerdà is acknowledged as one of the first—if not the first—to attempt a systematic and scientific approach to urban planning, based on a variety of environmental and sociological data.
The Eixample design is characterized by a series of key elements. Most evident, is its distinctive grid pattern with streets consisting of long, straight 20m/66 ft. wide streets intersecting at right angles—contrasting the maze-like, narrow streets of the Old City. The grid was a system that he believed ensured egalitarian access.
Projecting decades into the future, the street design was meant to facilitate the movement of people and goods, anticipating the rise of automobiles and public transit systems. The chamfered corners—creating an octagon with 20m sides—were created based on the “optimal” radius of street-car tracks. They also improved visibility and traffic flow, enhancing safety for both pedestrians and vehicles, allowing more sunlight to reach street level, and improving air circulation within the district.
Improving the health and well-being of their inhabitants extended beyond the street layout. Cerdà emphasized social equity—over and above equal access to sunlight and ventilation—aiming to create urban environments that catered to all social classes, not just the wealthy. The block and building-type designs were critical to this end.
Blocks—or “manzanas”—measuring 113.3 meters on each side were prescribed, and divided into 20m x 20m building lots. Buildings, divided by party walls, were expected to extend the full width of each lot and were envisioned as rental buildings, with the owner living on the second floor, above a commercial or industrial base, and below the floors with the rental units. These mixed-use developments were intended to promote a balanced and self-sufficient urban ecosystem.
At roughly 28m in depth, housing enclosed open-space garden courtyards—providing sunlight and ventilation for the inhabitants. The building heights followed suit—determined by the maximum heights required to maintain sun and ventilation. Housing was envisioned as having different “orders” or variants, with the most working model being 3-4 stories in height.
Over time, Cerdà’s initial vision evolved to the needs of the city and its inhabitants. Certain courtyards were filled in by industrial uses, for example, only to be resurrected more recently in light of more ecologically sensitive and inhabitant-focused sensibilities.
The ‘minimum housing unit’ buildings transformed, as well. After a brief period that allowed increasing to 10 stories, post-1976 regulations have seen the height decrease to the maximum 8-storey (20.5 m/67 ft) baseline we see today, with relatively few exceptions. So, walking around Barcelona today, the built fabric sits on average between the 5- and 8-storeys.
Cerdà’s approach was later captured in the 1867 publication of his “General Theory of Urbanization”. More recently, it was adapted into an online format that visualized the data-heavy original. It remains influential, highlighting the importance of thoughtful, human-centered design in creating sustainable and livable cities.
Ada Colau
One hundred and fifteen years after Cerdà’s plan was adopted, Ada Colau was born. Coming from very different roots than from urban planning or engineering, she gained national attention as a housing rights activist. She co-founded the Platform for People Affected by Mortgages (PAH) in 2009, an organization dedicated to combating evictions and advocating for the rights of those affected by the Spanish housing crisis.
Colau entered politics intent on bringing her activist values into governance, representing the citizen platform Barcelona en Comú—a coalition of various left-wing groups. Her emotional journey leading to being elected as the first female mayor of Barcelona is shared in the well-known documentary Ada for Mayor. She was re-elected in 2019, underscoring her influence and popularity.
Ada Colau’s administration promoted policies aimed at making Barcelona more sustainable and environmentally friendly. She introduced initiatives to reduce car traffic, improve public transportation, and increase green spaces. The Superblocks project, which transforms city blocks into pedestrian-friendly zones, is a notable example.
Colau’s administration also sought to balance the benefits of tourism with the need to preserve residents’ quality of life. This included creating measures including but not limited to regulating short-term rentals and promoting more sustainable tourism practices.
Importantly, they also prioritized affordable housing—seeking to curb the power of speculative real estate markets. They implemented measures to increase the availability of public housing and protect tenants from eviction, accordingly.
Of particular relevance to the Barcelona Chronicles, Colau played a pivotal role in shaping the creation of the Right to Housing 2016-2025 Plan and its related Barcelona Housing Policy 2015-2023, a document focused on addressing the acute housing crisis and promoting social justice.
The primary objectives of her administration’s housing policy were to increase affordable housing, protect tenants’ rights, and regulate the housing market to prevent speculative practices.
Ada Colau’s tenure as mayor of Barcelona is marked by her commitment to social justice, environmental sustainability, and the democratization of urban governance. Her approach often challenged traditional power structures and sought to place residents’ needs at the forefront of policy-making.
While her policies have sometimes been controversial and faced opposition, her legacy lies in her efforts to make Barcelona a more equitable and livable city for all its inhabitants. As such, she stands as an ideal figure who embodies the activist spirit of so many before her who paved the way.
So, here we have two figures—Cerdà and Colau—separated by over a century, yet united by a shared vision of placing citizens at the heart of urban development.
Cerdà’s innovative grid system and focus on health, efficiency, and social equity revolutionized Barcelona’s urban landscape, setting a precedent for modern urban planning. Meanwhile, Colau’s advocacy for affordable housing, tenant protection, and strong policies addressed contemporary challenges, ensuring that Barcelona remains a livable and inclusive city.
Together, their legacies illustrate the enduring importance of thoughtful, human-centred design and governance in shaping vibrant, equitable urban environments. As we delve deeper into The Barcelona Chronicles, the influence of these two visionaries will be evident in the fabric of the city, the policies that shape it, and the lives of its residents.
With this context under our belts, we can take a close look at one particularly influential document the Barcelona Housing Policy 2015-2023…
***
Other pieces in The Barcelona Chronicles:
- Part 1 – Introduction
- Part 3 – The Barcelona Housing Policy 2015-2023 Overview
- Part 4 – Defining Affordable & Social Housing
- Part 5 – Supplying Affordable Housing
- Part 6 – The 30% Measure and Others
- Part 7 – Vancouver v. Barcelona – Foundations
- Part 7 – Vancouver v. Barcelona – Foundations
- Part 8 – Barcelona v. Vancouver – Strategies
- Part 9 – The Eixample and the Superilla
- Part 10 – The Superilla Pilot
- Part 11 – The Superilla…Evolved
- Part 12 – Vancouver v. Barcelona – Urban Design
- Part 13 – Reflections on Two Cities
***
Erick Villagomez is the Editor-in-Chief at Spacing Vancouver and teaches at UBC’s School of Community and Regional Planning. He is also the author of The Laws of Settlements: 54 Laws Underlying Settlements Across Scale and Culture.




