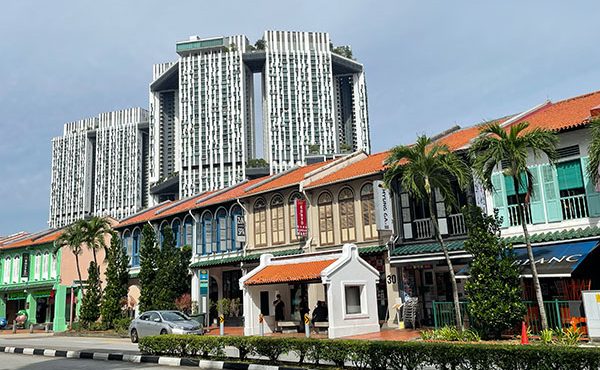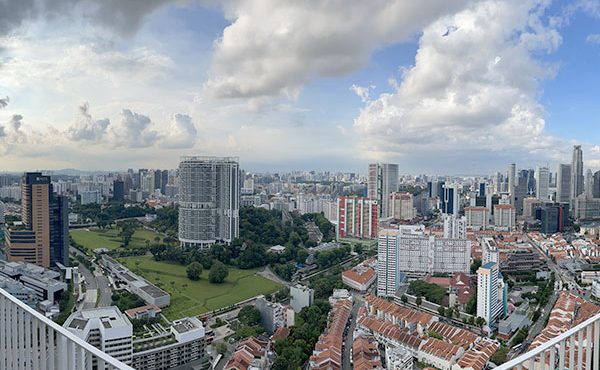
How do current practices of planning and regulation affect the evolution of buildings and cities? Erick Villagomez looks at the nature of urban evolution over history and offers the development of Olympic Village as an interesting point of reflection about the pros and cons of contemporary methods of directing the city form.
By Erick Villagomez, re:place magazine
Many factors contribute to the evolutions of cities. Historically, the gradual unfolding of the built environment was very organic with only a handful of large-scale infrastructure and civic building projects controlled by governing bodies. As such, the transformation of the majority of the urban domain was left largely in the hands of its citizens – who played a pivotal, bottom-up role in incrementally shaping their respective towns, building by building, in direct response to changing economic, social, and environmental forces.
The past couple of centuries have seen a lot of these practices change, however, with governments and specialized “experts” exerting more and more control over the form and look of cities at all scales and beyond the straightforward aspects of making cities safer, healthier places to live. Sadly, most of these attempts have been more detrimental to our urban landscapes (and planet) than anything else, with only a handful of “planned” strategies, particularly at the building-scale, providing lessons worth potentially replicating in the future.
The negative effects of this top-down method of city governance is not only due to the nature of the system itself – one that institutionalizes outdated values of the past as building regulations, that are difficult to change after implemented – but also due to the smaller-scales within which planning departments are exercising their authority. This is due to the fact that it is at the smaller scales, such as individual buildings, interior spaces, etc., that can and should be allowed to respond to the changing urban forces.

With this in mind, it’s worth looking more critically at noteworthy small-scale urban experiments instigated by municipal planning departments as a means of understanding the advantages and disadvantages of our current urban planning process. Luckily, one such example lies at our doorstep in the new South East False Creek neighbourhood of Olympic Village.
Aside from the much-publicized technological feats of the development, one of the most significant achievements was the subtle transformation of the standard apartment building in direct response to strong ideas of about the public realm.
Most, if not all, of us have been in apartment buildings and are familiar with how they typically work: one enters a lobby that extends from outside to the center of the building, where the elevator and stairway are located. Residential units are accessed through an ill-lit “double-loaded” corridor where apartments are entered laterally along both sides of this central circulation path. Each level is a repetition of the one below to some designated height limit.
This building type – with its circulation spaces deeply hidden within its belly – was (and is) the physical manifestation of economic efficiency. From the developers perspective, this architectural organization combines the maximum number of income-generating units – which inevitably require access to natural light for safety, indoor quality, and marketability – with efficient construction methods.
From the money-making perspective, this architecture makes perfect sense and most , if not all, municipal regulations to-date have encouraged the proliferation this building type as an acceptable form of housing and urbanism. Of course, these same regulations are based on a simplistic understanding of how cities work – focusing on lot-by-lot developments irrespective of their implications on the public realm and/or workings of the city as a whole.
The typical apartment building type – and neighbourhoods they form in aggregate – is so pervasive that we take for granted the effect of their circulation patterns on the urban landscape. To be more specific, we’ve forgotten that these corridors, cloaked in residential units, are effectively an extension of the public realm into the building and that something important is lost when we create buildings that sever this relationship.
It is precisely this negative consequence that the City of Vancouver intended to change in the development of Olympic Village, by attempting to balance larger public realm issues with the bottom line. This was tackled through the addressing the specific circulatory design of the apartment buildings and changing the relationship between corridors and their surrounding streets, from the inside out.
What did this entail?

Well, the City very simply and elegantly required “extroverting” the circulation spaces to show human activity within. This was achieved by breaking away from the traditional building type model and introducing glass wrapped elevators and stair towers at corners, mid-floorplate and corridor ends. Not only was this intended to increase the safety of streets and building interiors, but also to animate the public realm that would now have a new strong visual connection to those circulating within.
Furthermore, these elements were designed and located with sightlines from around and within the site(s) so that their physical expression, and light at night, would serve to provide constant orientation to the urban explorer. A brief walk down the one of the streets within Olympic Village will clearly show the powerful neighbourhood-scale results of such an understated design move – much to the benefit of the adjacent streets. The result is the creation of a unique urban apartment neighbourhood with an unusual degree of visual permeability.
However, the introduction of this seemingly simple design move required a number of intermediary steps in the form of bylaw changes and relaxations on the part of the City, not the least of which was the creation of new allowable floor area (Floor Space Ratio) exclusions that ensured that developers were not being punished for the added inefficiency of this design change.
As mentioned earlier, the existing regulations – with their roots in the values of decades ago when public realm issues where not of any concern – have over time have been fossilized through bureaucratic processes and are exceedingly difficult to transform. To the credit of the City, they managed to find their way through the maze and come out on top.
But I would be telling only a small part of the story if I stopped here because a number of lucky and timely events converged on the South East False Creek site in order to make this outcome even possible. First and foremost, the City owns the Olympic Village lands and have currently granted the design and construction managing developer – Millennium – a ground lease. They will eventually purchase the land on which the buildings are built from the City of Vancouver, at which time the municipality will own the public spaces, community centre, affordable housing and Salt Building.
Furthermore, and very importantly, the city acted as lender for Millennium’s market for sale housing, market rental and commercial units. The Salt Building was a unique building and did not involve Millennium. Instead, the City hired the Vancouver Salt Company under a design, build, operate relationship. Similarly, Millennium was not involved in building the roads, parks, waterfront and plaza: each of which falls under the jurisdiction of the City.
The ultimate result was that the City of Vancouver had the rare opportunity to wear several hats in the development of Olympic Village – from Regulator, Development Partner to Millennium, Development Partner to Vancouver Salt Co, Developer of public spaces, and just in the last year, Lender to Millennium – and so had the ability to exercise an unprecedented design impact within this project.
This greater degree of control over the entire operation allowed for a “streamlining” of internal permitting and regulation processes, as well as more flexibility over all. Yet despite this, they still encountered a number of internal conflicts that required a lot of time and resources to amend.
Not only does this makes the replication of such a model virtually impossible under normal development conditions – where time equals money and dollar bills drive development – but it also shows an inherent problem with the regulatory system we’ve created to plan our cities: its inability to accommodate change and adaptation in a timely and efficient way – even when the municipality in question has an unprecedented amount of control and the clear result of their actions is a more humane and sensible urbanism!
In the past, these problems were not encountered because authorities let bottom-up methods deal with small-scale changes (i.e. at the building scale and below) that responded quickly and efficiently to accommodate natural urban forces such as technological shifts and population growth. Instead higher authorities focused their attention more on large-scale issues pertaining to the overall health and safety of the city (i.e. infrastructure). These small-scale transformations, although incremental and insignificant individually, forcefully changed the urban fabric of when multiplied in large numbers.
Our current regulatory framework, that seeks more and more control over the minutia of the built environment (even plant types in some neighbourhoods!) and stricter design guidelines eliminates this healthy evolutionary process and destroys cities from the inside out. Vancouver is one of the biggest proponents of this form of over-regulated landscape, relying exceedingly on rare development opportunities to explore different and better forms of urbanism instead of allowing a more relaxed (and effective) form of urban evolution. This approach should be questioned especially as the pressures facing urban centres worldwide grow and with City of Vancouver’s “rare development opportunities” – largely located in old industrial lands – dwindling with each passing year.
As such, it’s important that the City of Vancouver truly act as a worldwide model to other top-down planning organizations by reinventing themselves, and the faulty system we’ve inherited, to focus on recognizing (not ineffectively attempting to control) both overt and subtle changes that urban forces are affecting the built environment and directing bottom-up processes so that they don’t spiral out of control. This involves intelligently channelling the creativity that the latter generates. In effect, we have to strive to balance top-down imposed methods at the large-scale of the city and neighbourhood with bottom-up self-generating design at the small-scale of building.
So it would seem that the development of the Olympic Village truly holds a number of important lessons. But perhaps the most significant one is cautionary: that in the long run, urban planners must ultimately relinquish some control over the city in order to regain it.
***
Erick Villagomez is one of the founding editors at re:place. He is also an educator, independent researcher and designer with academic and professional interests in the human settlements at all scales. His private practice – Metis Design|Build – is an innovative practice dedicated to a collaborative and ecologically responsible approach to the design and construction of places.



