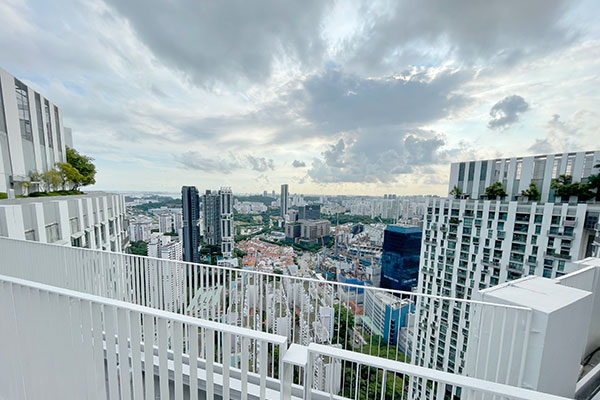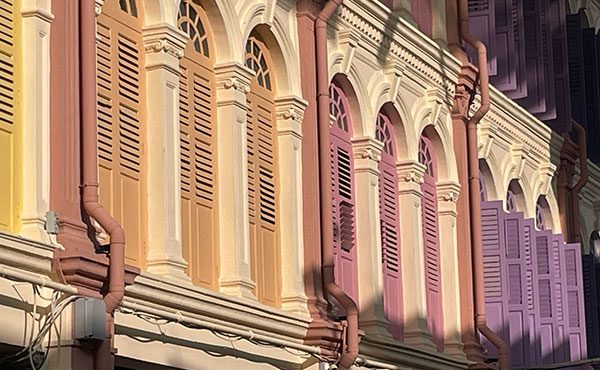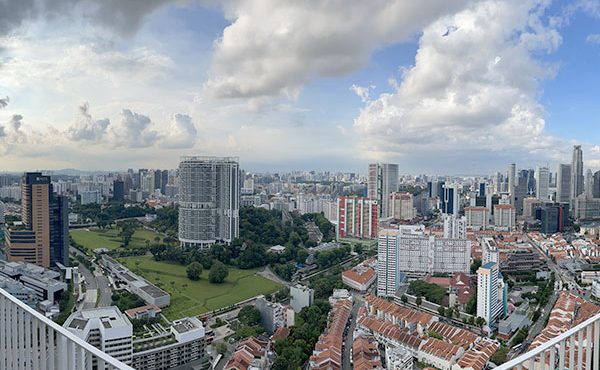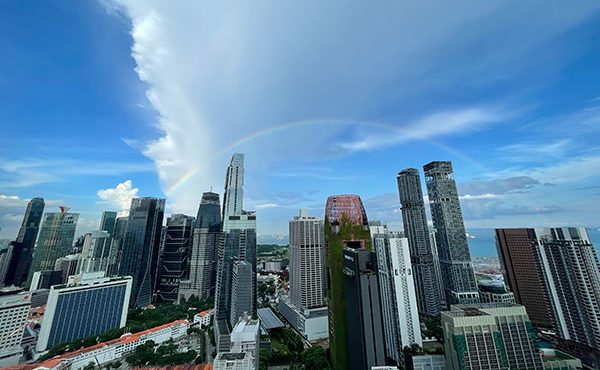
Few cities in the contemporary world have made public housing as central to urban life as Singapore has. With over 80% of the population living in flats built and maintained by the Housing & Development Board (HDB)—the government agency responsible for not just constructing homes but orchestrating comprehensive town planning, from amenities to transport links—Singapore has redefined what state-led housing can look like. These homes are not a last resort for the economically disadvantaged, but a cornerstone of national identity, economic equity, and social engineering.
At the heart of Singapore’s housing success is a strong, centralized system coordinated across multiple government bodies. The HDB, established in 1960, spearheads planning, construction, and allocation of flats. Its mission has evolved from solving the acute housing crisis of the 1960s to shaping entirely new towns with integrated amenities, parks, schools, and transport links.
As a quick recap: the Urban Redevelopment Authority (URA) provides the macro-level land-use planning, ensuring that housing development aligns with broader urban strategies. The Land Transport Authority (LTA) ensures connectivity, and more recently, the Health Promotion Board (HPB) has contributed by incorporating wellness and active living into housing design and neighbourhood planning. The National Parks Board (NParks) plays a key role in integrating greenery and biodiversity into the urban fabric, developing park connectors, neighbourhood parks, and nature ways that thread through Housing & Development Board estates.
The Smart HDB Town Framework also signals a further evolution, embedding smart sensors, energy-efficient lighting, solar panels, and estate management apps—first piloted in the Yuhua precinct and since that time it has been applied at Ang Mo Kio, Tengah, and Punggol—into the everyday rhythms of housing life.
This multi-agency synergy is underpinned by Singapore’s unique land regime: over 90% of land is state-owned, enabling long-term planning and execution without the delays typical of market-driven systems. Eligibility for public housing is determined not just by income, but by citizenship status, ethnicity, and family structure—reflecting the state’s role in regulating demographic patterns and promoting social cohesion. Applicants must meet several criteria.
In addition, housing is allocated through a lottery system, meaning applicants generally cannot select their preferred location. This centralized allocation approach reflects the government’s planning priorities. However, there is one key exception: under the Married Child Priority Scheme, families with parents residing in a particular neighbourhood may be given priority to live nearby. This speaks to the state’s recognition of intergenerational bonds and the practical support networks that benefit ageing populations.
This approach also helps limit property speculation by removing buyers’ ability to choose high-demand neighbourhoods, dampening the formation of elite enclaves based on socio-economic status. By assigning flats through a randomized ballot and applying ethnic integration percentages that will be explained later, the system ensures a more balanced spatial distribution of residents.
While this prevents the emergence of exclusive districts that may fragment social unity, it also risks reducing the organic development of culturally rich or distinctive urban quarters. The tension between diversity and uniformity remains a central challenge in crafting inclusive yet cohesive urban futures.
However, these constraints reinforce social cohesion while stabilizing land values, maintaining housing as a home rather than a commodity.
Another important condition is the Minimum Occupation Period (MOP), which requires homeowners to live in their flats for a minimum duration—between five and ten years depending on the circumstance—before they are eligible to sell or rent them out. The MOP begins from the legal completion date of the flat purchase and excludes periods when the flat is not occupied—such as when it is rented out entirely with prior Housing & Development Board approval.
MOP duration varies based on the mode of purchase, flat classification, and application date. For example, flats classified as Standard typically require a five-year MOP, while Plus and Prime flats—aimed at greater location value—carry a ten-year MOP. Special schemes like the Fresh Start Housing Scheme require a twenty-year MOP. Replacement flats under the Selective En bloc Redevelopment Scheme (SERS) have their own timelines, with specific rules depending on the announcement date and flat selection.
This complex structure is designed to safeguard stability, discourage flipping, and tailor rules to the intent and context of each scheme. This rule is intended to curb speculation and ensure that public housing serves its primary role as a stable residence. Additionally, there are specific eligibility rules for groups such as divorcees, who may face waiting periods or restrictions depending on their past property ownership. These policies help regulate transitions and maintain a stable, equitable housing market.
First, at least one applicant must be a Singapore Citizen, and the household must include a family nucleus—such as a heterosexual couple, parent and child, or siblings. The applicant must be at least 21 years old. Income ceilings apply for new flats, varying by flat type and location. Additionally, those who currently own or recently disposed of private residential property must wait 30 months before applying.
Another central pillar of Singapore’s housing ecosystem is the Central Provident Fund (CPF), a compulsory savings scheme that supports housing affordability. Working Singaporeans and their employers contribute monthly to the CPF, which serves multiple functions including retirement, healthcare, and housing. For many, the Central Provident Fund Ordinary Account becomes the primary means of financing a flat—covering down payments, monthly mortgage instalments, and even renovation costs.
For Canadian readers, the CPF can be loosely compared to the Canada Pension Plan (CPP), though CPF plays a much broader role. While CPP primarily supports retirement, the Central Provident Fund also funds housing and healthcare, embedding financial planning directly into the nation’s urban development framework. This makes CPF not just a pension tool, but a foundational element of Singapore’s housing strategy.
This financial mechanism not only broadens access to homeownership, but also ties housing deeply into the nation’s ethos of self-reliance and fiscal discipline. Notably, the flats delivered by HDB are typically ‘incomplete’ by Western or Canadian standards. Units are sold as basic shells—structurally sound and partitioned, but lacking built-in cabinetry, air conditioning, or interior finishes such as flooring and lighting.
This model significantly reduces construction costs while offering homeowners flexibility in customizing their interiors. In contrast, market-based housing systems—such as those in North America—often use interior finishes as a lever to escalate prices, offering higher-end materials and features as costly upgrades.
In Singapore’s context, the decision to omit such finishes allows for more affordable base pricing and emphasizes the state’s role in providing essential infrastructure while leaving room for individual customization. It’s worth noting that some of the newest buildings provide cooling systems that occupants can voluntarily pay for, if they desire.
Public housing also incorporates the Ethnic Integration Policy (EIP), a cornerstone of Singapore’s approach to social cohesion. Introduced in 1989, the EIP sets ethnic percentages for each HDB block and precinct, aligning them with the national demographic composition. The goal is to prevent the formation of ethnic enclaves and to encourage interaction among different communities in everyday living environments. This policy is enforced at the point of sale—buyers can only purchase flats in a block if the percentage for their ethnic group has not been reached.
While the the Ethnic Integration Policy promotes integration and fosters diversity, it can also constrain housing choices for minority groups, particularly in certain areas—subtly reinforcing spatial disparities. These constraints have sparked debates about equity and agency in the context of state-managed diversity. Singapore Permanent Residents (SPRs), while not eligible for new flats, may purchase resale units under specific conditions.
These dynamics highlight how the Housing & Development Board system, while impressive in scale and scope, is also a reflection of broader societal values—and exclusions—embedded within state planning.
These layered criteria make public housing not just an entitlement but a calibrated instrument for shaping population distribution and national identity. They also produce uneven experiences across different population groups. For instance, unmarried individuals under 35 face significant barriers in accessing public housing unless they are purchasing on the resale market, typically at higher costs. LGBTQ+ Singaporeans, who may not form recognized family nuclei under current policies, often find themselves excluded from many HDB schemes.
So, the HDB model is not without tensions. While it has succeeded in providing high-quality, affordable housing for the majority, it has also been critiqued for reinforcing conformity and community oversight. Town designs, though increasingly varied, remain rooted in standardization and order. Moreover, as Singapore matures, a new set of challenges has emerged: aging infrastructure, rising aspirations for lifestyle diversity, and questions about intergenerational equity.
As part of its evolving housing policy, HDB introduced the Designing for Life initiative, framing flats not just as assets but as enduring living spaces intended for generational continuity. This approach is reflected in a diverse typology of units: from 1-room rental flats (400-500 sq. ft.) to “3Gen” flats (1200 sq. ft.) designed for extended families, ensuring the model adapts to changing household needs.
To further diversify housing choices, the New Flat Classification system was launched in 2023, categorizing new units into Standard, Plus, and Prime types, as mentioned earlier. This system governs not just location desirability but resale conditions and subsidies, refining the government’s ability to manage affordability and equity.
Additionally, the spatial design of Housing & Development Board estates operates as a subtle form of governance. From void decks to lift lobbies, these shared spaces are curated to foster interaction, community oversight, and communal norms. This architecture of ordinariness—spaces for morning exercises, festivals, and neighbourly chats—cultivates a rhythm of daily life tied to place.
It’s important to understand that a ‘concept of hierarchy’ in planning exists across residential, commercial, and recreational areas of HDB estates. These provide clear structure and order to their planning practices and regulations.
For residential areas, the structure moves from towns to neighbourhoods, then precincts, and finally individual flats. In the commercial dimension, town centres anchor economic activity and often include dominant uses like banks and transit stations. This is followed by neighbourhood centres that often include a series of smaller-scale uses like hawker food centres. At the smallest scale is precinct-level shops that are usually included at the base of residential buildings and address everyday needs.
Green spaces are similarly tiered, with town parks, neighbourhood parks, and precinct greens providing a gradation of recreational zones. This hierarchy helps organize functions spatially, making services and amenities progressively more accessible and contextual to everyday life. The most recent version of green infrastructure is seeing interconnected green spaces that integrate bike and pedestrian networks along canals that move between Town Centres.
As of 2025, over 1 million Housing & Development Board flats are housing more than 80% of Singapore’s residents, with 90% of these homeowners. These incredible numbers underscore the scale of state-managed homeownership. For those in transitional or lower-income brackets, public rental schemes continue to provide subsidized access to housing, ensuring no one is left behind.
Their most recent homeless count identified approximately 500 people as “homeless”—a figure that reflects more than just housing availability. Many of these individuals are not unhoused due to a lack of flats, but rather due to complex personal circumstances, such as strained family relationships or other socio-economic challenges.
It’s important to recognize that in a housing system as tightly managed as Singapore’s, mobility and relocation can be more administratively complex, which may impact these outcomes.
Still, the number is remarkably low. For comparison, Vancouver’s most recent homeless count in 2023 identified about 2,400 individuals as homeless—a figure that many believe has continued to grow since that time. Relative to population size, Vancouver’s rate of homelessness is over 40 times higher than that of Singapore, where the homeless make up just 0.0084% of the population compared to Vancouver’s 0.3625%.
These spatial, policy, and typological evolutions reveal a housing system constantly recalibrated to meet both material needs and ideological aims—balancing equity, control, and care. But they also expose a growing contradiction at the heart of high-density urbanism in the age of climate crisis. Tower blocks, while efficient in land use, are among the most carbon-intensive forms of residential construction.
When asked about this dilemma, HDB officials acknowledged the tension, noting that in Singapore’s context, land optimization is prioritized over embodied carbon. This highlights a key trade-off in their decision-making processes: between immediate spatial needs and longer-term environmental costs.
This invites a deeper reflection on how urban density—central to Singapore’s success and to many global cities—must now be reconsidered in light of the climate crisis. High-rise towers, while efficient in land use, carry heavy embodied carbon costs and are energy-intensive to build and maintain.
This contradiction raises urgent questions: Can density be achieved through less carbon-intensive forms? Are there architectural or planning innovations that can decouple density from emissions? As cities worldwide grapple with climate commitments, replicating the vertical housing model without adaptation may no longer be a sustainable path forward.
Among other emerging challenges facing Singapore is how to support ageing populations within existing public housing estates.
The Housing & Development Board has adopted an ‘ageing in place’ approach, aimed at enabling seniors to remain in their familiar homes and communities for as long as possible. This strategy has led to the implementation of barrier-free access, elder-friendly fixtures, and the development of assisted living flats, such as those piloted in Bukit Batok. These units combine independent living with proximity to care services, reflecting a more tailored housing typology for seniors.
To complement these physical changes, community-based initiatives such as Active Ageing Hubs and integrated developments like Kampung Admiralty have emerged. These provide a mix of healthcare, eldercare, and social facilities within HDB estates—strengthening both care networks and community ties.
Despite these efforts, challenges remain. Physical design alone cannot mitigate issues like social isolation, nor fully address the economic vulnerabilities faced by older residents. However, these evolving models highlight a crucial pivot in Singapore’s housing narrative—from building flats for families to adapting estates for lifespans.
Based on the above, one might call Singapore’s housing experiment an exploration of an “architecture of consensus”—public housing is used to build not just homes, but a shared national project. This cuts across policy, planning, and an understanding of everyday life in Housing & Development Board estates and points to how the built environment has been used to engineer belonging, distribute resources, and shape behaviour. As with all healthy systems, the model is evolving from top-down allocation to community co-creation.
- What does it mean to grow up, age, and die in an HDB flat?
- How do architecture and policy intersect to define citizenship and community?
- Can a housing model designed for survival adapt to a future shaped by complexity, diversity, and change?
- What are the social and psychological effects of spatial uniformity on long-term residents?
- How does the design of shared spaces influence informal social networks and community resilience?
- In what ways can evolving public housing frameworks address the needs of non-nuclear families and alternative household forms?
These are questions relevant in all cities. And just as Singapore preserves its low-rise conservation areas as experiential ‘moments’ in the high-rise city—animated by active uses and social rituals—its housing landscape must similarly balance continuity and change.
It is worth remembering that these spatial contrasts, whether in the city core or in suburban new towns, are “designed” to provide critical sensory and cultural relief that anchors belonging in a dense, vertical environment.
Next, we travel to the edges of the island, where a different kind of memory is being curated—not in housing blocks, but in forests and footpaths. The story continues on Pulau Ubin, where the past is preserved less through architecture and more through landscape—and the resulting impact on the understanding of local culture, memory and erasure.
***
All pieces in The Singapore Chronicles:
- Part 1 – Introduction: The Paradoxical City
- Part 2 – Singapore’s Urban History in Four Acts
- Part 3 – The Politics of Preservation
- Part 4 – Housing the Nation
- Part 5 – Memory in the Margins
- Part 6 – Designing for Urban Health
- Part 7 – Conclusion
- Part 8 – Divergent Models: Singapore, Barcelona, Vancouver
***
Erick Villagomez is the Editor-in-Chief at Spacing Vancouver and teaches at UBC’s School of Community and Regional Planning. He is also the author of The Laws of Settlements: 54 Laws Underlying Settlements Across Scale and Culture.





2 comments
I found this post interesting, but it does raise some amusing points.
First, in your earlier blog posts, I was repeatedly told that towers are the product of evil capitalism—that the only reason to build a tower is for profit. I was also told that they are inefficient and pale in comparison to the efficiency of a bungalow with an FSR of 0.3. But apparently, this isn’t the case? Your own post calls them “efficient in land use.” Well, let’s not dwell on that.
Your next point is even better. You emit a significant amount of carbon flying to Singapore to lecture them about their carbon emissions. This seems hypocritical, especially considering that Canada’s carbon emissions are much higher, particularly due to low-density areas like Newfoundland, where there are no towers.
I’m glad you found the piece interesting, Alexander.
To clarify: the piece does describe towers as “efficient in land use,” which is a distinct concept from “efficient in environmental terms.” This nuance is central to the argument. Perhaps more importantly, it is how those we met with described their approach within their context.
While high-rise housing conserves horizontal land—a necessity in land-scarce Singapore—it does so at a high environmental cost due to embodied carbon. The tension between these two forms of “efficiency” is precisely what the article tries to surface, rather than resolve.
It is also important to note that Singapore officials acknowledge this challenging tension, but have yet to reach a clear conclusion on how to address it. This is the nature of ‘wicked problems.”
Regarding the note about international travel, it’s a valid concern that applies to all forms of global travel. Even local travel methods are also not immune to the criticism, given the carbon impacts of car travel and other fossil fuel-based modes.
That said, the carbon costs of an a entire housing system far surpasses an individual within a single mode. Raising these issues in good faith is not about assigning blame to one country or another, but about encouraging mutual learning—especially in places like Canada, where low-density sprawl contributes heavily to per-capita emissions.
The goal of the article is not to cast towers as inherently good or bad, but to critically examine the trade-offs embedded in urban form.