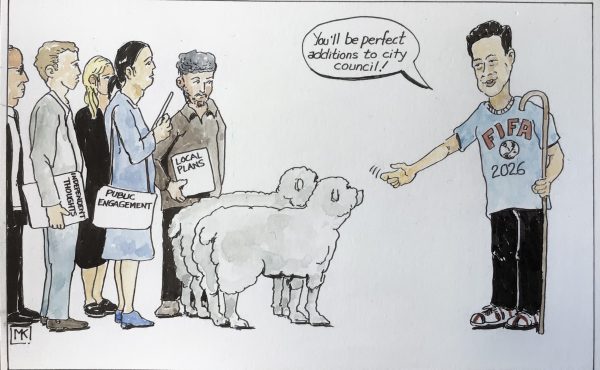
The Architectural Institute of British Columbia (AIBC) Gallery is currently exhibiting a collection of unique designs by Master of Architecture students from the University of British Columbia’s (UBC) School of Architecture + Landscape Architecture (“SALA”). These creations are the results of a recent “Living Wall Studio Competition”, sponsored by Lafarge North America.
In the fall of 2010, Bill Pechet (Lecturer in Practice, SALA) and his students engaged in an exploration of Ductal®, Lafarge’s ultra-high performance concrete (UHPC) as both a building material and a sculptural medium. Competitors were challenged to design a revolutionary precast building envelope system that would utilize the properties of the material, pushing the concept of enclosure while addressing complications related to molds, casting and precast work.
Through a series of preliminary projects, this “Heavy Studio” allowed a group Master of Architecture students to test the strength of this UHPC, learn about its diverse applications through precedent studies, and model their designs at a variety of scales. Such explorations served to inform the students as they went on to design a larger scale building project that would act as a satellite facility to the City of Vancouver Archives.
According to Pechet, “the primary agenda was to use the medium of architecture to redefine and then portray the ways within which we will collectively archive and source our local histories in the 21st Century and to speculate on how the conditions of our ever-evolving culture can be manifest through material, space and relationship to the city. One of the provocations given to the students was to find ways within which a new archive can challenge the normative idea that it has to protect all its contents. Partly an archive turned inside-out, this project would be an experiment in creating an armature or skeleton, which can absorb the ephemera of temporary exhibitions (sanctioned and not), while simultaneously providing secure spaces for other ‘official’ uses. The project can be thought of as a kind of body with a reactive ‘skin of the neighbourhood’ on the outside.”
Representatives from Lafarge assisted the students in casting a scaled portion of each of their buildings in Ductal® UHPC; a highly moldable material, well suited for innovative precast solutions designed by students. With the absence of rebar, UHPC elements can be much thinner and lighter than traditional precast concrete members and may be produced in a range of textures, colors and complex shapes. Its superior durability characteristics are due to low porosity from a combination of fine and small raw materials (selected for their optimized size distribution and chemical characteristics). Its matrix is extremely dense, with qualities similar to natural stone. These superior durability and strength properties make it an exceptional material choice for building envelopes and architectural elements that are sustainable and extremely durable.
Judged by a panel of local architects and designers, the competition criteria included: innovation (revolutionary design), a strong understanding of the material; elemental focus and; viability in the marketplace. The exhibit centerpiece, “Cascading Biospheres”, by Pat Danielson and Sam Ostrow, is the winning design that illustrates an innovative living wall concept.
The exhibit at the AIBC Gallery is open to the public (Mon-Fri), now through January 6, 2012. Admission is free. #100, 440 Cambie Street, Vancouver, BC, Canada.
***
Please note: the AIBC Gallery will be closed for the holidays from December 23, 2011 – January 3, 2012.



