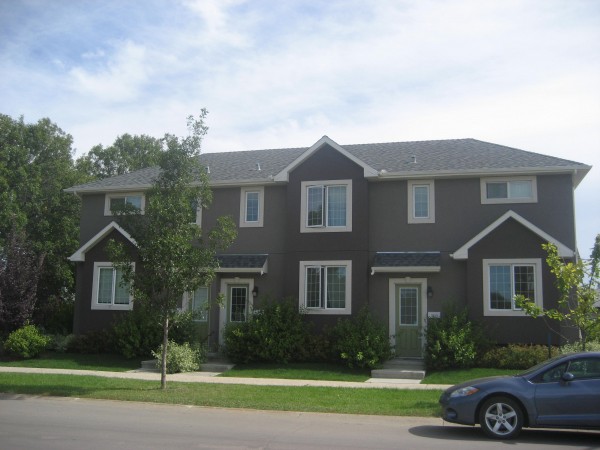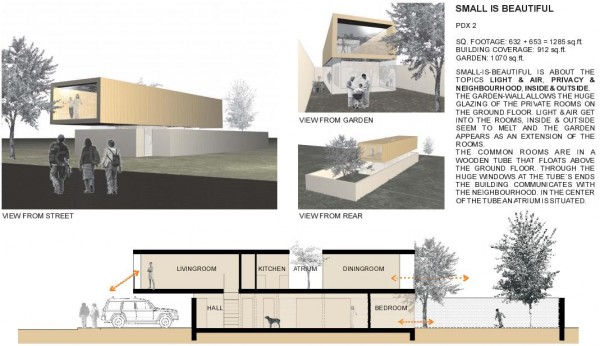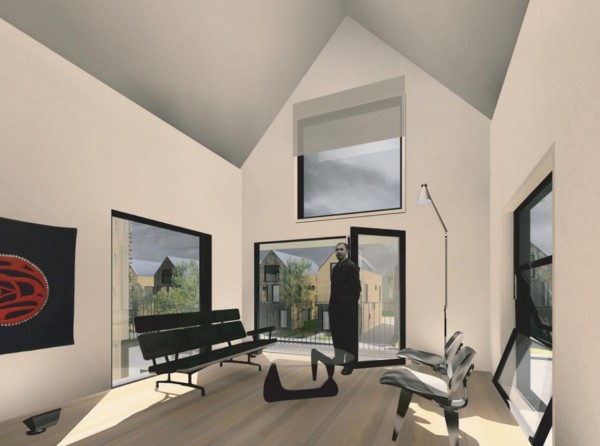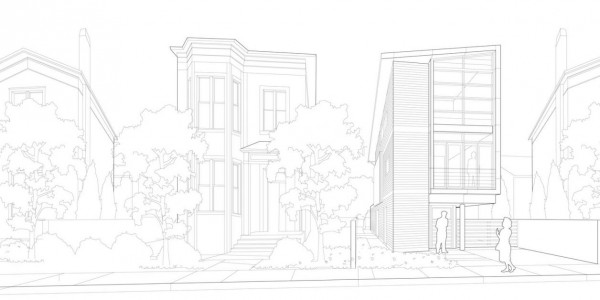I can’t handle the thought of living outside of a central area. Mostly because it’s where I have always been, and the thought of a torturous 45 minutes to work is scary. I like big trees and a mix of housing styles and commercial areas that I can walk to after dinner. However, I’m probably not going to live in my sweet, sweet 1950s walk-up forever. As I age, I will find no shortage of reasons to have a house, whether it is to own a dog, enjoy a yard, or use a washing machine that isn’t crammed with the filthy cigarette butts of my friendly neighbours. But where does a young professional go from here?
The progressive housing needs of many Edmontonians are not being met by the existing stock in central areas. Realistic options amount to renting an exceedingly flexible condo at an extortionate rate, purchasing said condo, or laying down a lifetime and a half of debt to live in an old (but not too old) castle in stately Inglewood or Bonnie Doon.
The picture can look bleak. Is it too much to ask for a humble, reasonably priced home of my own located in a central area? I mean, I belong to the entitled generation-something set; I want a home that is simple but not a dump. I refuse to pay for renovations that I deem to be in bad taste, and it seems like there’s an awful lot of that in the City of Champs.

In February of this year, the City of Edmonton passed amendments to the Zoning Bylaw that enables the subdivision of behemoth ‘standard’ 50-foot wide residential lots. This means that a typical house in the appropriate zone can be replaced by two narrow houses. And that is awesome.
Let me be among the first to report that this news is, indeed, all rather exciting. I mean, these changes are precisely what many urbanists lust for: more density, more variety, and more relevant and contemporary designs. Increased housing stock in mature areas means that I don’t have to become a multi-millionaire in order to afford to live amidst the lovely old elm-lined boulevards.
Right?
Well, maybe. It turns out that these things take time. Or at least that’s my assessment as I scan the city’s finer established areas for signs of the prophesied boom of reasonably priced dwellings. So what can be done to speed things up?
In a conversation I had with Tegan Martin-Drysdale of Infill Development in Edmonton Association, the answer is simple: reduce the risk for developers. Speculative home construction can be a nasty business, and the holding costs associated with developing in Edmonton’s older neighbourhoods are often crippling. Land in mature areas is typically financed at great cost, and few things are guaranteed when an application falls outside of the standard low-density box endorsed by the City’s current Zoning Bylaw. The longer a site sits while awaiting approval, the tighter margins grow for those willing to take a chance on mature areas.
These profits are slim relative to suburban construction, where holding costs are offset by the companies that have bought and parceled the land. As such, infill builders are pushed to:
- cheap out and build the standard vinyl-clad disaster; or
- target the high-end market with glitzy stone veneer, pricey HardiePlank, and imitative historical stylings.
Very, very little is built in-between these two approaches.
The notion of reducing risk in older areas was directly addressed by City of Portland’s Living Smart program, which saw a design competition spawn new ideas for narrow-lot construction. And yes, I am very much aware of the acute cliché that I fulfill by merely mentioning the promised land of urban geeks. The idea has been batted around for years, but I feel like now is the time to have some sort of discussion about the real-world potential for the concept in Edmonton.

The primary objectives of this program were to illustrate how narrow lot housing could be built affordably and aesthetically in older areas. To further enhance their efforts, Portland’s Zoning Code was amended to include a provision for “Permit-Ready” developments. That coma-inducing sentence means that with the appropriate criteria met, applicants were able to select a home design, purchase the plans for a reasonable price, and begin building with blinding speed.
This all sounds quite delightful, but after some poking around I have come across a number of ways that this program may be more effectively implemented here. First off, Portland’s program was suspended in 2011 after “contract limitations.” In addition, only two house plans were ever approved by Portland’s city council as permit-ready, in spite of the numerous ideas found in the Portland Catalogue of Narrow House Designs. Lastly, permit ready housing approvals were only made available where sites were already vacant.
An adapted program in Edmonton could build on this approach as a means of encouraging the development of entry-level housing options in older areas, particularly given the might of 50-foot lot subdivisions that are now possible. Permit-ready designs would undoubtedly help mitigate some financial risk for infill developers, vastly reducing permitting times and the nail-biting uncertainty of standard requests for relaxations of bylaw requirements.
A faster turnaround time on projects equals dollars and cents for builders and buyers alike, with minimal cost to the City. Of course, at this point I am strongly motivated by a rather dire shared laundry scenario in a shady low-rent apartment. And even if my bias is showing, I can’t help but think that a little flexibility would go a long way to making our infill neighbourhoods more accessible to those who want to be there.



8 comments
Great read! I’ve followed the Portland program for years. Even created my own version here re in Edmonton (Glenora) of all places.
http://www.houzz.com/projects/27292/LG-Houseplaces.
We’re currently working Tegan and Paul at RedBrick so there’s something on the horizon for you and a lot others who are looking for solutions.
Louis Pereira :: thirdstone inc [^]
Thanks, Louis! I’m a big fan of your pad, it is absolutely stunning and the gold standard for narrow lot design in Edmo. I am delighted to hear that you have another development on the horizon
Nicely written. As a native Edmontonian who relocated back here after 10 years in Vancouver, I definitely echo the sentiments about lack of variety and bad taste in reno’s when I was house hunting.
One thing I will add to this discussion is the need for better provisions for mixed-use zoning in both mature and new neighbourhoods in Edmonton. In other cities including Vancouver, London, and Toronto; small scale commercial opportunities like cafe’s, pubs, and boutique grocers exist at corners and mid-block right in the middle of what are otherwise residential only areas. Some of them are purpose built but many of them are houses that have been converted or have made shopfront additions at the front yard. Many of them actually pre-date zoning ordinances and could not be built today, even though they are what people love most about the neighbourhood!
These types of walkable small scale retail opportunities are found largely charming and are always sought after places to live near. When I came back I was seeking this out in Edmonton, but found it lacking. Parkallen is an example and exception.
I totally agree Jason, quality neighbourhood retail opportunities are critical for the development of neighbourhoods that are desirable for more than their economic prestige. Many of the Edmonton’s early 1950s areas sport corner store type sites which morphed into hellish car-centric retail favelas as housing tracts of the 60s and 70s were laid (I’m looking at you, Blue Quill).
At this point I feel like it’s a mixture of developers unwilling to take risk on anything but car-centric uses and lessees, and a population that forgot how to walk to a corner store. In many cases strip malls in this city are built under the same zoning as one might find a office/retail building on Whyte Avenue. Those regulations rarely impose minimums on what must be built, and almost always accommodate the car-oriented model
I honestly think infill is the future of Edmonton. We are currently in the early stages of this phenomenon. It seems to me like there is so much talk around this issue lately and in theory that is great. However while the City administrators are all talking a good game, in reality getting things done i.e. permits, etc is extremely difficult and time consuming and god help you if you are trying to get creative with zoning or trying to have things relaxed. I don’t know what the solution is but I am all for something, anything that makes this easier and less expensive.
Unfortunately the City does not value or promote development of these walkable / neighborhood commercial areas. They have missed the opportunity to develop 99st north of Whyte with ground floor commercial and closer to home, permitted the rezoning of a 1950’s community commercial strip mall to a condo with no retail component. (Bentley project by Yorkton Group)
Mixed/commercial developments are indeed lacking. While the knee-jerk response is to blame regulations, most standard zones are tremendously supportive of pedestrian oriented buildings within neighbourhoods. It is up to the private sector to design and build, however, and they will only ever build what support by lending institutions who make decisions based on risk…I don’t think Subway restaurants bounce too many rent cheques. Financing decisions always come down to risk, which makes it pretty difficult to see beyond the generic car-centric approach that has dominated new and old neighbourhoods for too long.
I think the questions to ask are what sort of planning interventions might promote better commercial development, at what point would the development industry push back against minimum standards, and what kind of buildings are lending institutions more willing to finance? Can entrepreneurs and community members make small-scale community businesses viable with a change in built form?
i want to see funky townhouses being built downtown and not the drab, clapboard crap that this city seems to love to slap up! i love the two pictures from Portland….they are great looking and funky. the picture above those is the drab and bland i’d like to see this city avoid building….anywhere!