Today we bring you the third in a series of neighbourhood photo essays by Spacing Ottawa contributor Christopher Ryan, as we take a stroll down Rideau Street. Be sure to check back to see where Chris visits next.
***
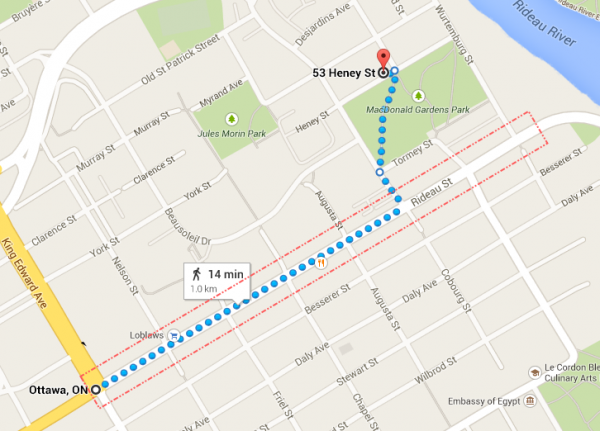
1 A short walk that is packed with history and interest. Uptown Rideau is marked in the red box. Source: Google Maps.
This walk took place over two sessions: the first was during the Doors Open weekend at the beginning of June and the second was during this first weekend in July. At 1km, the walk was a very short one, but one that is packed with not only history, but a number of urban planning examples. We’ll begin at Cobourg and end at Rideau and King Edward.
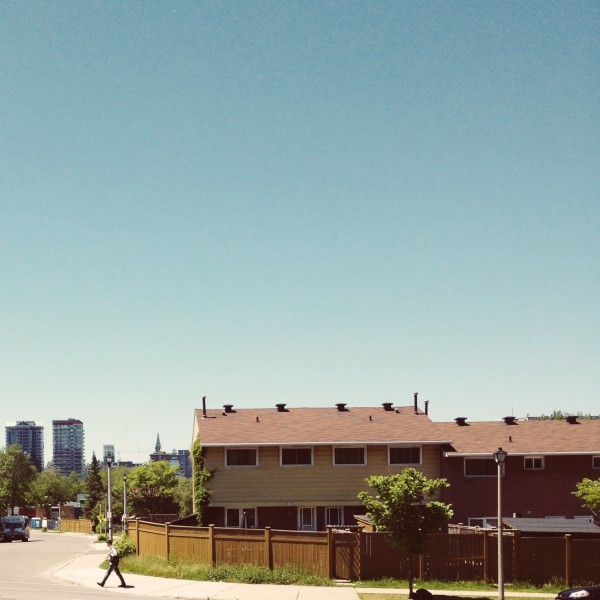
2 The Parc Beausoleil Cooperative was Ottawa’s first, constructed in 1973. Image: June 2014.
By the early 1970s, in the face of the twin forces of economic stagnation and greater than desired inflation rates, efforts to ensure that Canadians would have access to affordable housing were forced to take different forms. Though the general (non-student) housing cooperative had been used to some success elsewhere in Canada as early as the mid-1960s, the model first hit Ottawa in 1973.Positioned as a housing option for families whose incomes were greater than allowable to benefit from the number of social housing options operating in the city, but were much too low to purchase a home outright in the city’s booming suburbs, the Parc Beausoleil Cooperative garnered high levels of praise and attention.
Not to mention it also precipitated a number of other housing cooperatives being constructed in the immediate neighbourhood – as well as across the city.Beausoleil was part and parcel of a much larger project of urban renewal in the Lowertown East area. Much like other cities around North America at the time, Ottawa was preoccupied with sweeping away that which it considered unremediable slums and replacing them with new homes and even new street systems that were more in line with contemporary planning standards (grids and through-traffic were out). Without going into detail, a comparison of the 1965 aerial photos of the neighbourhood with the 1976 editions is an eye-opening experience.
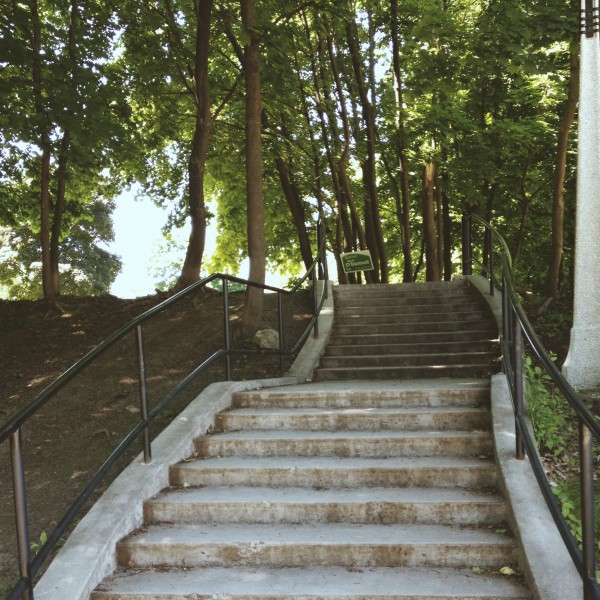
3 MacDonald Gardens Park was once the Sandy Hill Burial Grounds. Image: June 2014.
One of Lowertown East’s most loved gems is MacDonald Gardens Park. A true oasis, the park acutally began life as the Sandy Hill Burial Grounds. Originally subdivided into four cemeteries for Anglican (Episcopalian), Catholic, Presbyterian, and Wesleyan-Methodist, (most of) its residents were moved in the early 20th century and re-buried at Beechwood.Although the Ottawa Improvement Commission (OIC) had a rather detailed and broad program at play to develop parks around the city, MacDonald Gardens was the recipient of special attention. As the OIC was an initiative of Wilfrid Laurier, once the Borden Government was elected in 1911, it began to be sidelined.
The following year, in an effort to curry favour with the Conservative Prime Minister, the OIC hired Frederick Todd to develop the park, which happened to be across the street from Borden’s home on Wurtemburg. Cynical? Perhaps. It seems to have been ultimately successful, however, as the OIC has endured as the National Capital Commission.Of some interest, while the park was indeed named MacDonald Gardens, it was popularly (though unofficially) known as Borden Park through most of its existence. Unlike Borden’s home, which was demolished to make way for Cadillac-Fairview’s Watergate Apartments, MacDonald Gardens remains as place for us all to enjoy.
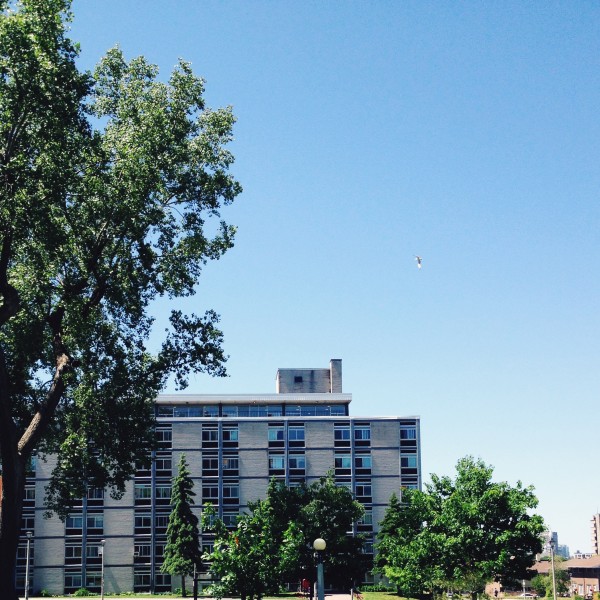
4 The MacDonald Manor was constructed in 1963 on the site of the old Cobourg street car barn. Image: June 2014.
The supply of housing is one of those issues in urban areas which has as often as not seemed to be perennial, if not intractable. Within the envelope of contemporary regulations, expectations, and requirements, it stands to reason that there will be some constraint for those least able to afford shelter. During the 1950s and 1960s, Ottawa’s population of senior citizens had come to face a worrying shortage of housing.
Early on in the 1950s, the City of Ottawa teamed up with Cecil Morrison of the Morrison-Lamothe Bakeries and developed homes in Overbrook as the non-profit Ottawa Lowren (“Low Rent”) Housing Company. As an early form of public-private partnership, Lowren (along with its Francophone equivalent, Bonlogis) constructed hundreds of units in the Overbrook area. As the program continued and low income families applied for tenancy, Lowren officials were almost caught off guard when a much greater than expected number of seniors were seeking shelter.
Though not without its problems, the Lowren/Bonlogis model for housing was considered successful and the non-profit arm’s length housing company model was applied elsewhere. The problem of seniors’ housing continued to fester into the early 1960s and in 1962, the city partnered up with willing builders to make a big push to construct a number of seniors’ residences.Based on the same 90-10 mortgage plan offered by the CMHC as the others, the MacDonald Manor apartments was constructed. Headed by local builder and son of a fruit vendor, Reuben Palef, the MacDonald Manor (Ottawa) Ltd. was created to construct a new apartment for low income seniors on the site of the abandoned OTC Cobourg street car barn.
Designed by local architect Sam Gitterman (who also designed the Montclair on Cooper St and the Glen Cairn subdivision), it was constructed in two phases, the second was completed in 1966 and faces Augusta Street.Under the terms of the agreement between MacDonald Manor and the City of Ottawa, the land was the revert to city ownership after 50 years, which it did in 2003. The name of “MacDonald Manor” was removed from the building shortly after the transfer and the building now serves Ottawans of all ages as part of Ottawa Community Housing’s portfolio.
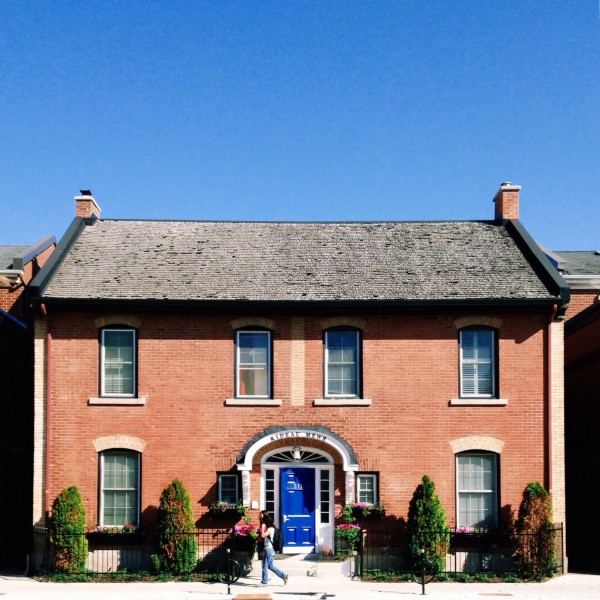
5 Domicile’s Rideau Mews condominium project was completed in 1998. Image: July 2014.
Constructed in 1871, this home is one of the oldest (if not, the oldest) buildings on Rideau street. Long home to the Rideau Flower shop, the entire lot was re-developed as part of Domicile’s 1998 Rideau Mews project. I don’t have much else to add aside from my own absolute love for a the preservation of a Confederation-era home as part of a more recent urban infill project.
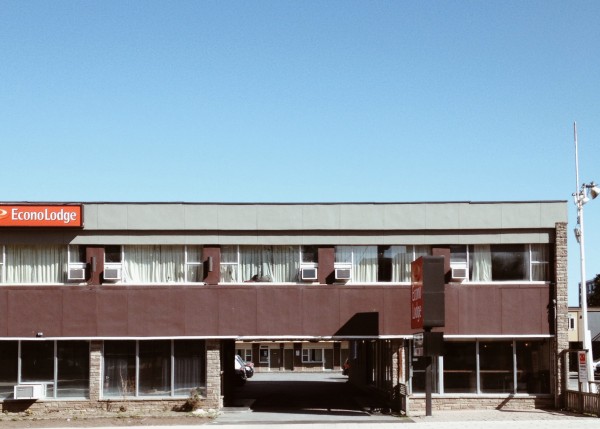
6 The Parkway Motor Inn was constructed in 1957. Image: July 2014
Housing, at least of the putatively permanent sort, was not the only amenity in shortage following the Second World War. With the rise of automobile travel and the dramatically-increased funding for road and highway construction, more Canadians than ever were taking road trips. As a result, the shortage of hotels and motels was acutely felt across the country, including in Ottawa. During the midcentury period, Uptown Rideau had become something of the playground of the Bourque Brothers – sons of former Ottawa mayor Edouard Bourque.
In 1956, seeing their opportunity, they purchased the homes of two local doctors for $100,000 and set about their plan to make Uptown Rideau more accommodating to the weary traveller.Given something of a curious name, at least in hindsight (it is neither near a parkway, Rideau wasn’t known as one, and it wasn’t near the Parkway phone exchange, on Carling), the Parkway Motor Hotel was constructed in 1956-57. The motel, replete with California redwood and a highly contemporary colour scheme, was designed by local architect Joseph Dunne (Greenspoon, Freedlander, and Dunne, with whom George Bemi was member and the head of their Ottawa division until that year), and opened in the spring of 1957 to much acclaim. The attached restaurant was named the Tea Wagon and was operated by Morrison-Lamothe Bakery.
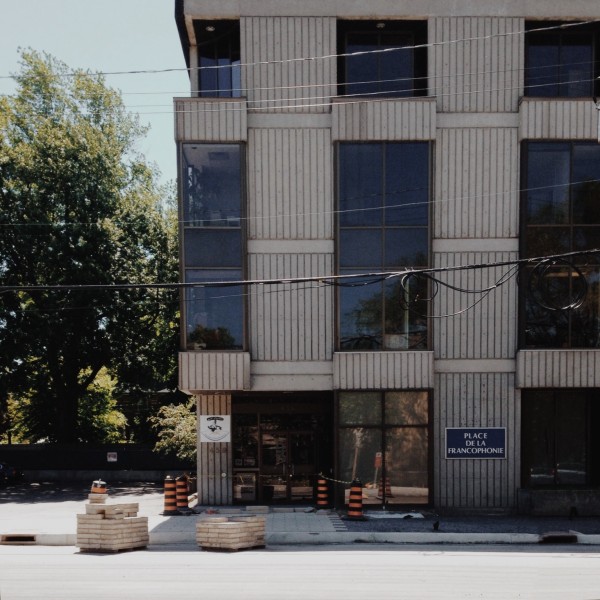
7 The Caisse Populaire Laurier at 450 Rideau was constructed in 1977. Image: June 2014.
Looking from across the street during the mid-1970s, residents of Sandy Hill peered north across Rideau Street and did not like what they saw. While they might have agreed (at least philosophically) with the spirit of urban renewal that their neighbours to the north in Lowertown had experienced, they were much less certain that the same things were really appropriate for their own neighbourhood. As such, when the Caisse Populaire Laurier had developed plans to relocate their branch from Laurier to the south side of Rideau at Chapel, it faced some unexpected opposition.The brutalist structure itself wasn’t really opposed. It was, afterall, only going to replace a Supertest gas station, and by the late 1970s, gas stations were beginning to evaporate from the central Ottawa landscape – usually happily so.
Additionally, Sandy Hill was no stranger to development. It was indeed generally welcomed. The neighbourhood’s dander was raised because of the Caisse’s parking lot, which was to be (and indeed was) constructed at its rear at at the corner of Besserer and Chapel. Under most circumstances this would not have been a problem, but it was also sought by the city to construct a small parkette, or “tot lot”. In this case, it was families and children versus a popular banking cooperative.The parents of Sandy Hill did not win that battle. The Caisse Populaire Laurier’s office (on Laurier) had been outgrown and if the city wanted its tot lot, it only had so many nearby properties that it could trade. As it would be, the city did own the lot immediately adjascent to the old Caisse Populaire on Laurier, the lot at the corner of that street and King Edward. For the Caisse to construct their concrete building there, the Panet House, currently the Angolan Embassy, would have to be demolished. Suffice to say, the tots did not get their lot.
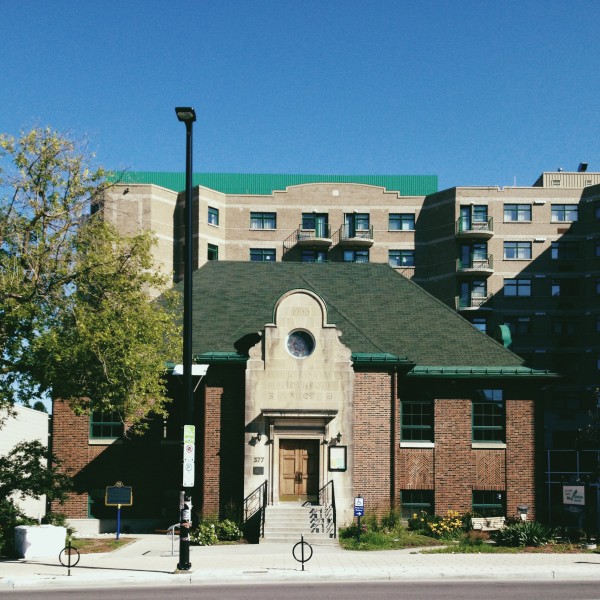
8 The Rideau Branch of the Ottawa Public Library was constructed in 1933. Image: July 2014.
Though the Ottawa Public Library was given something of a rough ride from local ratepayers and cranks when it was founded, citizens who were thirsty for knowledge were quickly won over. As the city continued to grow, so too did the library’s traffic. Indeed, the system itself was not quite able to really keep up with demand. Once they became acquainted with the benefits of the free public library, Ottawans were hooked.On December 13, 1932, the Public Library Board approved a plan to spend $30,000 to construct a new branch in the east end of the city. Until construction was completed the following year, the Library had operated a small branch in a rented home nearby at King Edward and demand had quickly come to outstrip the capabilities of the small outlet. I was designed by local architect John P. MacLaren (whose other works included the Mayfair Theatre and the First Church of Christ, Scientist on Metcalfe). Complete with its 1949 annex, the branch stands today on Rideau, popular as ever, a testament to Ottawa’s love affair with its library system.
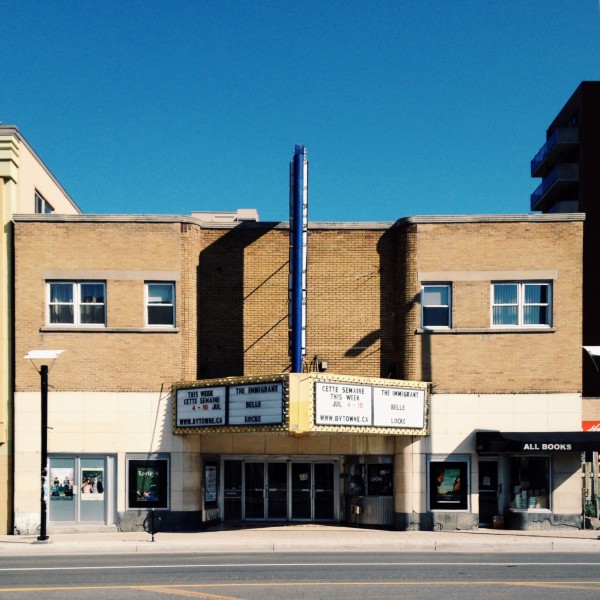
9 The Nelson (Bytowne) Theatre was constructed in 1947. Image: July 2014
In his A Theatre Near You (2004), Alain Miguelez paints a vividly-detailed account of the theatre’s history and operation. It’s very much worth either checking out of the library or securing yourself a copy. Nevertheless, the Bytowne was born the Nelson Theatre and it was constructed in 1946-47 by Hyman Berlin.
The name “Nelson” though logical (it’s near the corner of Rideau and Nelson afterall), was actually chosen through a naming contest, during which more than 4,000 suggestions were received. Mrs. J.H. Goyette of Henderson Avenue won the contest and received a $100 cash prize on opening night, February 10, 1947.
Architects for the theatre were the prolific Harold Kaplan and Abraham Sprachman. Locally, the duo had also designed both Nat Taylor’s Elgin Theatre and the Somerset Theatre, operated by Berlin’s brother Morris. For those from northern Ontario, they also designed the Victory in Timmins, the Princess in Sault Ste. Marie, the Century in Sudbury, and the Espanola in Espanola.
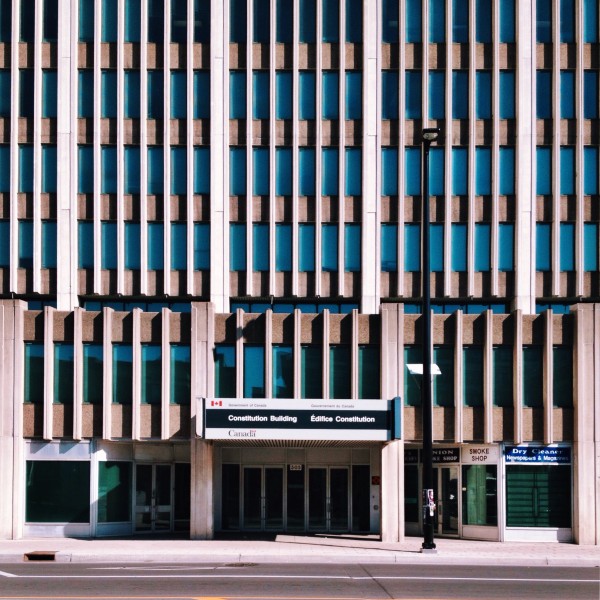
10 The Constitution Building was originally known as the Bourque Memorial Building. Image: July 2014.
At the busy corner of Rideau and King Edward is where I ended the walk. Though it now goes by the name of the Constitution Building, this midcentury office block at the corner of Rideau and King Edward began with a more personal bent.
During the summer of 1963, the Bourque Brothers, through their Laurentian Realties vehicle, had completed construction of the Quebec Provincial Police (Sûreté du Québec) building on St. Joseph in Hull and wanted the next project to take advantage of a change in federal policy. The movement of federal office buildings to more suburban areas was a Diefenbaker goal that was promptly reversed by the incoming Pearson Government that spring. Ottawa’s central areas were almost suddenly much more valuable and Laurentian had secured the perfect lot at the corner of Rideau and King Edward, formerly a car dealership. It is certain that the cancelled King Edward Expressway was a consideration.
The firm hired George Bemi (who they may have become acquainted with in their dealings with Joseph Dunne) to design the modern block, and it was named the Bourque Memorial Building, after their recently-deceased father and former Mayor of Ottawa (1949-1950). The building was first leased to Citizenship and Immigration Canada. It appears that it came to be renamed the Constitution Building at some point during the mid-1990s.
***


One comment
As the leader of the Jane’s Walk for Uptown Rideau, I appreciated being able to add to my knowledge for future walks. I will share with fellow members of Friends of Uptown Rideau.