Today we bring you the fourth in a series of neighbourhood photo essays by Spacing Ottawa contributor Christopher Ryan, as we take a stroll down Main Street. Be sure to check back to see where Chris visits next.
***
A long time coming, I had decided that Main Street was going to be the site of my next walk. In spite of its proximity to Ottawa’s core, Old Ottawa East seems to fly below the radar. As a street that is loaded with examples of so much of the city’s history, the walk down Main is one of my favourites. Although it was part of a much longer walk (I wound up at Elmvale), I have chosen to focus on Main, between Hawthorne and the bridge.
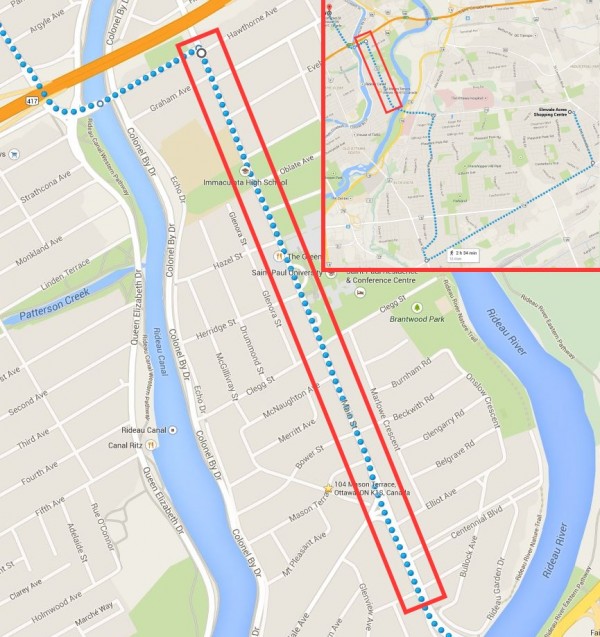
As the sort of main intersection of (Old) Ottawa East, Main and Hawthorne, it was really the best place to begin my journey. As with my previous walks, I do not intend for this to be an entirely thorough exploration of the neighbourhood, but rather more a replication of how I would run a neighbourhood tour or Jane’s Walk. The Old Ottawa East Community Association’s history of the neighbourhood represents what is probably the most complete source.
A bit of a side note: before Ottawa East was annexed by Ottawa in 1908, Hawthorne Avenue was known simply as Seventh Avenue. As is practice today, the Board of Control sought to rename streets in the newly-annexed areas to eliminate the potential for confusion. In the process of doing so, there was a dispute between naming the street O’Gara (after Martin O’Gara, a prominent lawyer who put up some of the land for it) and Hawthorne (after American author Nathaniel Hawthorne, of The Scarlet Letter fame). It had also been suggested that naming it Ballantyne (after Ottawa East Reeve and coal merchant James Ballantyne) would be appropriate. In the end, the Board of Control selected Hawthorne. O’Gara’s widow didn’t want such a minor side street dedicated to his memory and Ballantyne was not interested in any streets being named after him. On that note, I begin with a small part of what was Ballantyne’s property.
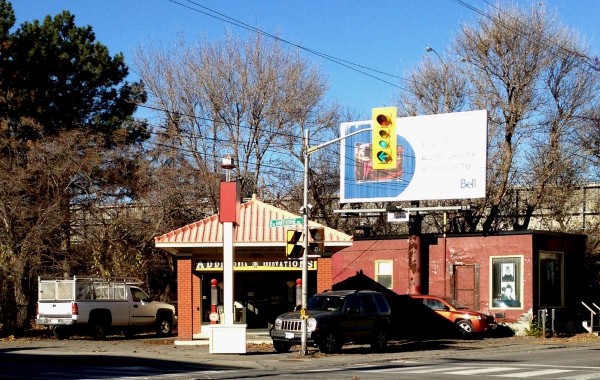
The Sun Oil Company burst on to the scene in Ottawa in the spring of 1930. In addition to their purchase of the Capital City Oil Company (already Ottawa and the Valley’s authorized Sunoco dealer) that year, the company responsible for the Sunoco brand engaged in an aggressive expansion program that would see numerous stations opened around the city.
The small filling station in a style that was standard for the late 1920s and early 1930s was constructed on the lot at the corner of Main and Hawthorne in 1931. Although a few city councillors and controllers were keen to have it located on the small lot behind it as part of Ballantyne Park, the funds weren’t made available and the two lots remained in private hands. This allowed the corner to remain animated and Ottawa East’s drivers moving.
The company made an even bigger splash in 1931 by doing battle with the city. Gas stations were positively hot in the late 1920s and much like condos today, they popped up at every possible corner. As part of a blanket bylaw passed to prohibit the construction of additional stations on Bank between Gladstone and Holmwood, the city refused a permit to construct a station at Bank and Clemow. Sun Oil ultimately lost the battle when their appeal was dismissed by Justice J.F. Orde.
Nevertheless, the small corner filling station changed monikers from the Sun Oil Company to Fred Bowden (selling Sunoco of course), and by the 1950s, it had come to operate as a BP (British Petroleum) station. The last gallon would be pumped in the mid-1960s, when the diminutive station closed. Before becoming the home to Gordon & McGovern Renovations it was home to the Montreal-based Todoro & Bigras Monuments. The outfit, which specialized in Rock of Ages headstones, had to relocate from its original location at Greenfield Avenue for – you guessed it – the construction of the Queensway. Though I am not certain as to a specific ranking, it is likely among the oldest former gas stations in the region still standing.
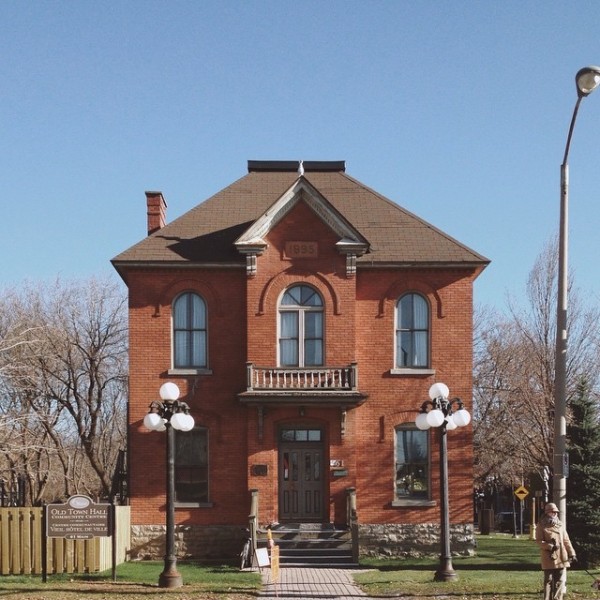
Perhaps the most well-known heritage building in Old Ottawa East, the former school and town hall (among countless other uses over the years) is something that is not easily ignored. Its history has been exceptionally well-covered by the Old Ottawa East Community Association, so I have little additional information to add here. It is, however, a well-maintained beauty and it would have been completely remiss to ignore it.
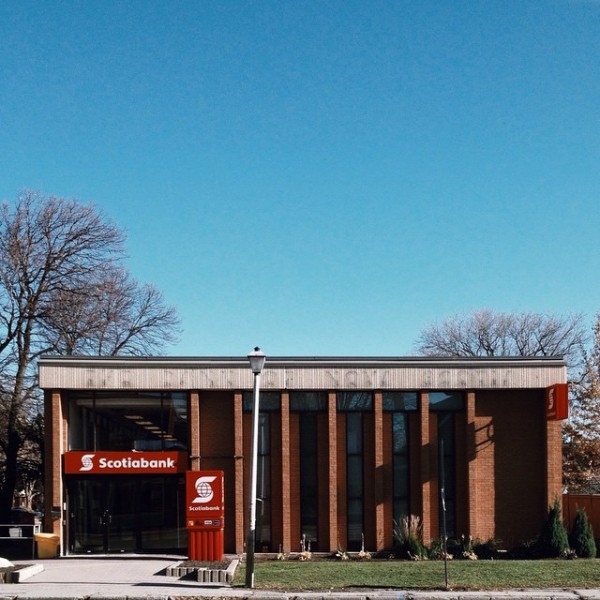
This branch of the Bank of Nova Scotia has been present at the corner of Main and Hawthorne since 1930. As the existing branch became too small, dingy, and unfit to convey the message of rock-solid banking stability, a new one fitting of the role was planned. This simple modernist beauty, constructed in 1973-74, has sadly been shorn of its distinctive lettering. Though corporate branding fashions came to dictate the use of more symbols and less text, nature has ensured we’re aware that lettering was once present.
Prior to the move in 1930, it was located up the street in a mixed use row adjacent to the old town hall that was later demolished for the construction of the Queensway. It was originally the Ottawa East branch of the Bank of Ottawa, which was absorbed by the Bank of Nova Scotia in 1919. I don’t know about you, but I’d have liked for the Bank of Ottawa’s name to stick around.
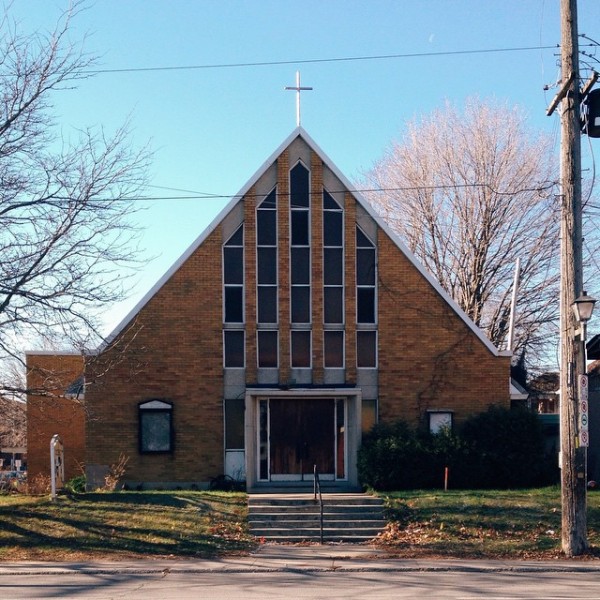
Once again, the history of the Wesley United Church has already been well-covered. The parish, which was formed in 1908, had grown dramatically since its founding. By the time soldiers were beginning to return home from Europe and Asia, it was clear that the existing church was wholly insufficient for the growing congregation. A fundraising effort was commenced, and by 1953, the cornerstone for the new church had been laid. The architects were – my favourite of all active mid-century firms – Abra, Balharrie, and Shore.
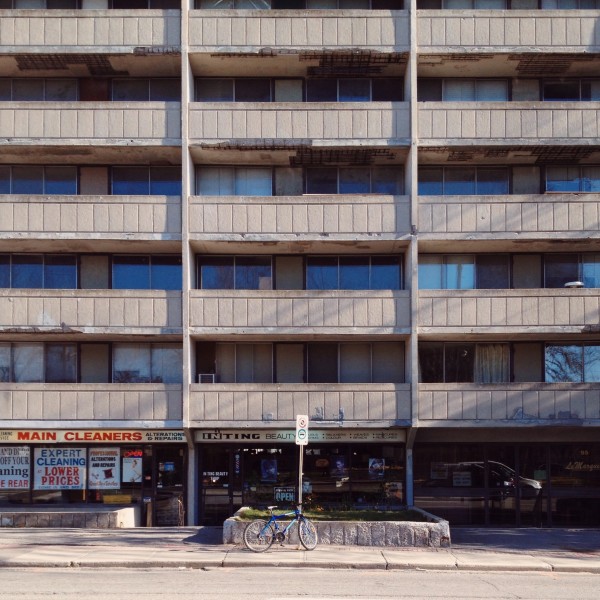
Constructed in 1970, Le Marquis apartment was born during the latter part of the postwar apartment construction boom. The somewhat unremarkable 11-storey concrete structure was the project of Montreal-area developer Hy Adessky (operating as Centre Town Developments Ltd.) and, as with so many vertical homes of engineered concrete, it was designed by the firm of Ala-Kantti, Liff and Stefaniszyn. Adessky’s other Ottawa properties included the nearby Elgin Square and the River Park Terrace in the west end, among others.
Le Marquis spent a considerable amount of time in the news during the 1980s when it was part of Reddy Chavali’s highly controversial, tumultuous, and ultimately short-lived, rental empire. Today, things have quieted considerably and the apartment is an affordable home to many.
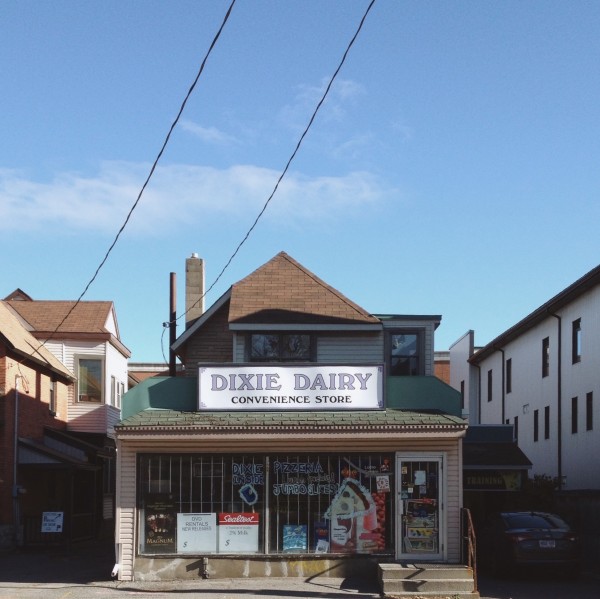
It may have been the beginning of a convenience store empire. After the demise of a few short-lived businesses at the location (including the Rosedale Furniture Salon, a would-be competitor to the GEM Store on Merivale), the Dixie Dairy opened for business in 1966. Looking to aggressively expand, advertisements were run in the Journal and Citizen suggesting that for $950 and an undefined pool of operating capital, qualified individuals could run their own Dixie Dairy. The goal was to see at least 40 operate in the region and the promise was to net up to $10,000 (“even $15,000”) per year. Interested – and above all, sincere – individuals were urged to visit this location and see what the hype was all about.
Suffice to say, the ambitious goal was not reached. At its peak, there appear to have been two locations. Aside from the headquarters on Main, there was one on Poulin at Britannia. The locations advertised at 301 and 751 Bank Street do not appear to have ever materialized, with one serving as a cuckoo clock shop and the other, a music school. By 1975, the location on Poulin had fallen to the Loeb juggernaut and became a Pinto. While the world of convenience stores was not swept up in Dixie Dairy storm, Ottawa East has been well-served by its presence for nearly 50 years.
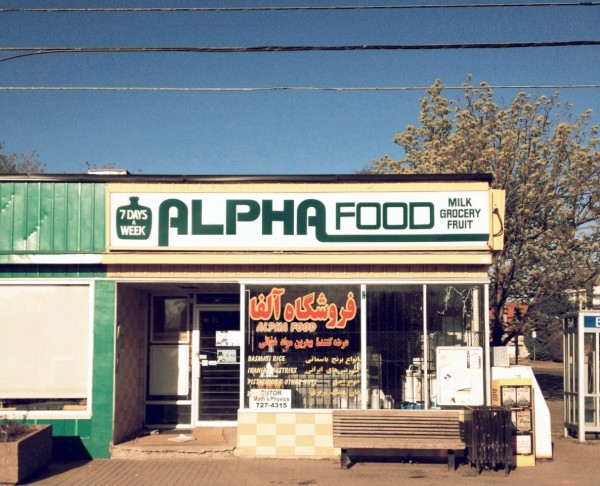
Although you won’t see it today, the Alpha Food Store was a veritable institution. It was located at the corner of Main and Hazel for more than 30 years. Around 1980, it took over this storefront at 196 Main, which had perhaps most famously been the location of the Nelson Drug Store. The Nelson was one of the original occupants of the small commercial block, which was constructed by G.F. Smiley in 1948.
The Nelson merged with Island Park Pharmacy (located at 1333 Wellington) in 1971, and the new, larger, pharmacy was relocated to the north side of Hazel, at 192 Main. Between 1972 and 1979, it operated as a Mac’s Milk. The highly successful Green Door Restaurant took over the space in 2014. A delight to hungry neighbours and St. Paul students alike.
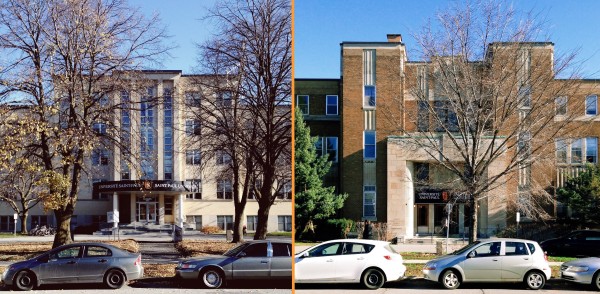
If there had to be a single organization that defines Ottawa’s Main Street, it is likely that a majority asked would mention St. Paul University. The history of the University of Ottawa is very well established, and I won’t go over it here. Nevertheless, in May of 1965, it was announced that the Oblate Fathers would formally relinquish control of the university so that it would qualify for the exceptionally generous provincial funding now available. Funding that, as a denominational institution it was not qualified to receive. During the Robarts years in Ontario, the outlays for education had become quite generous and that funding regime (combined with federal contributions) was simply too much to resist.
Construction of the two main buildings of St. Paul University predate this strategic legal separation, however. Commensurate with its population growth, Ottawa experienced a considerable increase in the construction of ecclesiastical infrastructure. With thousands arriving through the Depression and Second World War, demand for spiritual services was at an all-time high. This meant, of course, the training of more priests, sisters, and others. For Roman Catholics, this was a call for the University of Ottawa to act.
The first building of this dramatic expansion was the university’s St. Paul’s Seminary, the brick building at Clegg on the south side of the Oblates’ property. It was designed by Lucien LeBlanc and constructed in 1937 at a cost of $150,000. As demand continued to increase, the seminary received a number of expansions. The most significant of which were the “wings” protruding eastward towards the river from the north and south ends of the original structure. This expansion was designed by Joseph Deshaies and constructed in 1949-50.
Of course, the need could hardly be contained to a single building, and by the time the Deshaies expansion was complete, things were already getting tight. In the fall of 1957, the University of Ottawa’s rector, Rodrigue Normandin announced that a million-dollar expansion would be constructed in the form of a new building. This new building, which would house the Philosophy department was also constructed with a library said to be one of the largest in Canada. Completed in 1959, the clean modernist structure of Indiana limestone and brick was designed by prolific and influential Ottawa architect Jean-Serge LeFort. Additionally, the new philosophy building was linked to the existing seminary by way of tunnel, a definite campus requirement in Ottawa’s climate.
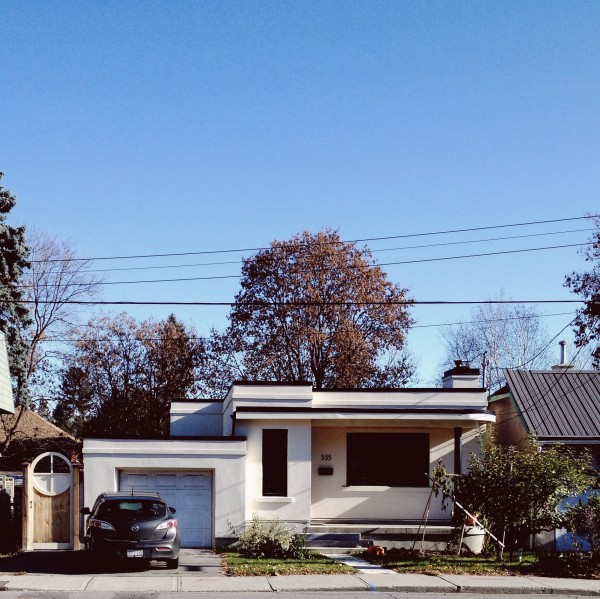
Land south of the Oblates property had long been ripe for development. East of Main, Robert Sibbitt’s Brantwood Place development had been laid out and subdivided since 1911, but stalled like most of Ottawa’s would-be suburbs from the early 20th century. West of Main were lands owned by the Ottawa Board of Education and sold in patchwork to developers through the 1930s and 1940s.
This diminutive deco domicile appears to have been constructed around 1938 (just as development of the area had really began to pick up) adjacent to the Ottawa Electric Railway’s (OER) Clegg loop. As the city’s growth continued apace, it no longer made sense to terminate at the border of these new suburban developments, nor was it cost-effective to lay new tracks. The transportation company, therefore, purchased six new buses (“from Allentown, PA”) and extended the line down Riverdale the following year. That alignment, of course, is still in operation as Route 5.
Unfortunately, I do not have much additional information about this stunning home. It received a considerable renovation a couple of years ago and looks great. I am uncertain whether the renovation was to restore it to some former glory, or if it was to effectively correct what was missed when it was first constructed.
One former resident of the home to note was Canadian Press Bureau Chief, Washington, and Ottawa correspondent Clyde R. Blackburn, whose work during and after the Second World War earned him the Order of the British Empire.
From there, I carried on my walk further down into the postwar suburban areas of Alta-Vista, Herongate, and Elmvale Acres. Perhaps a story for another day.
_________________
Story + images: Christopher Ryan

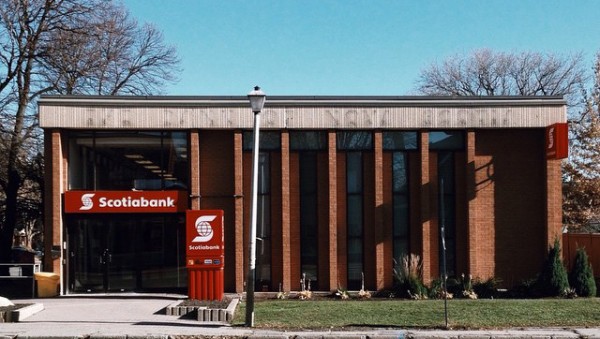
6 comments
This has all the makings of a Jane’s Walk! You should offer it as one during the Festival weekend, May 1 – 3. http://www.janeswalk.org
Thanks Juanita! I’ll have to look into it!
Would love it if you continued your story through elmvale. I live there and love it. Our beautiful postwar suburbs don’t get much attention from urbanist writers.
Hi Rene,
You’re certainly not the first to ask for that!.
That part of the walk will be the next walk in the series.
I love that deco house! There are a few in the area; rare Ottawa gems. The only thing missing from your wonderful little walk is the coveted green space. The under utilized Hawthorne Park, the beloved Children’s Park and Brantwood Park (the pride of the community).
Hi Ginger,
I haven’t normally written much about parks, but those gems would definitely be something to highlight! I definitely love Brantwood Park myself!