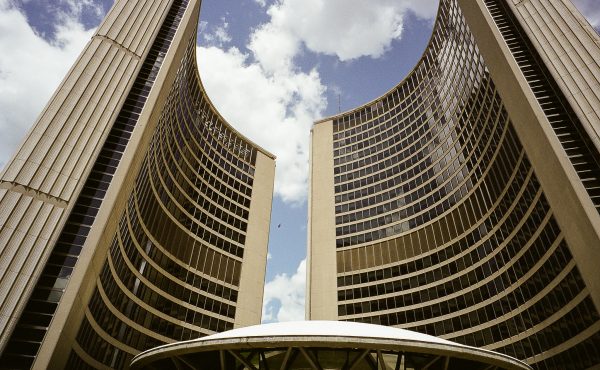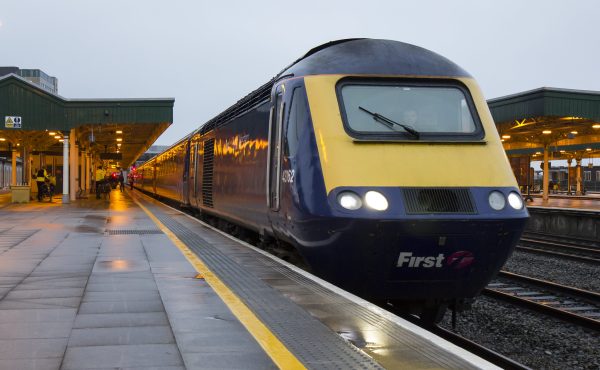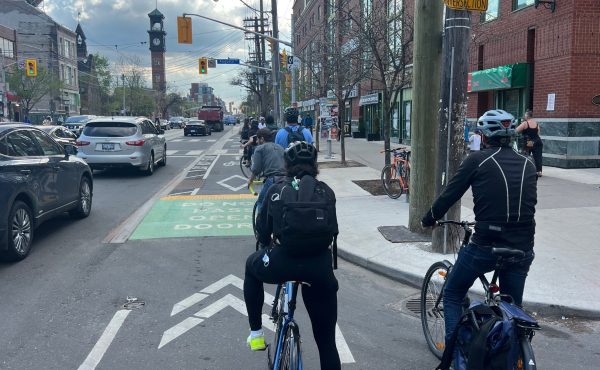The city of Toronto is currently engaged in setting design standards for new local residential streets in Toronto (not main streets). They are conducting public consultations, including a web-based survey (note – you may need to read the background info first before completing the survey).
The standards will have a powerful effect on the amount of public space in the city. For example, they will set the size of the Right-0f-Way (ROW), which is the amount of public space between private lots on the street – the space for sidewalks, trees and road. The development industry is pushing for a narrow ROW so it can build more and larger houses. A wider ROW will lead to more public space (there is some concern it could make houses more expensive and reduce density, but that can be addressed in other ways).
Equally important is the width of the road (called “pavement”). Current roads in central Toronto are rarely wider than 7.5 metres, but Emergency Services is pushing for 8.4 metre roads to accomodate their fire trucks more easily (although the trucks have worked fine on narrower roads for years). Wide roads reduce public space for non-drivers, and tend to encourage speeding. So it’s important to tell the city that citizens want narrow roads.
Finally, the standards will strongly affect the walkability of the city, and the success of street trees.



