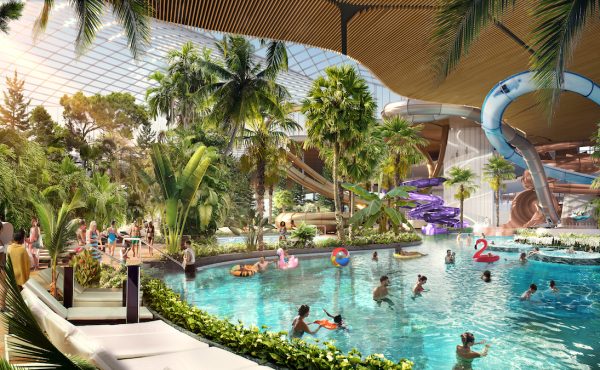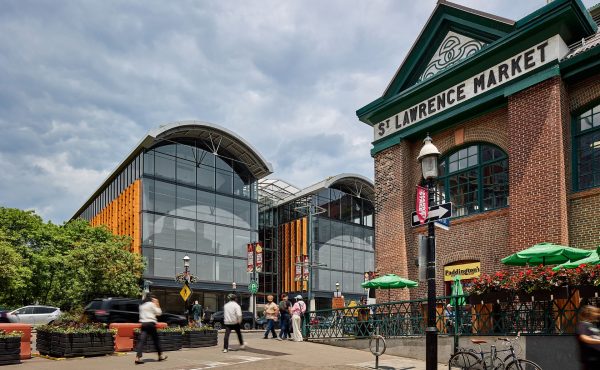
(Photo taken of promotional display for Pier 27)
Off the radar compared to many recent development proposals in this construction-crazy city, a new condominium building is planned for the foot of Yonge Street, at Pier 27. Construction may begin as soon as Spring 2008.
This development is different from its condo neighbours, with a three-story table-top structure resting upon two 12-story mid-rise blocks. It is designed by Peter Clewes of architectsAlliance, one of Toronto’s most well-known residential architecture firms that specializes in modernist towers.
The strategic importance of this site is not lost on city planners nor Clewes. The site is designated for an iconic piece of architecture, and thankfully Clewes delivers. So far, the architectural plans envision a building that is open, without a bulky podium, that preserves sightlines to the water from Queen’s Quay, and for the most part, a clear improvement over older nearby towers, such as the monolithic Harbour Square on the other side of the ferry terminal.
The site plan [PDF link] however, is a disappointment. While a public promenade (part of the overall goals of WATERFRONToronto) will be included, and a 25-metre-wide strip extending down from Yonge will be public, there are otherwise no public spaces at the base of the buildings. The site plan calls for each building to have its own cul-de-sac at their isolated main entrances, and there will be no other uses for the buildings but residential (it might make sense that even a restaurant or cafe would be successful at such a prime location with a wonderful vantage point). The promenade, while a nice touch, will dead-end at the property line with Redpath Sugar, at least until that property is redeveloped.
The site plan reminds me of the “towers in the park” style of suburban highrise towers that dot Toronto’s inner suburbs. Large empty green space and no mixed uses have acted to isolate residents and to intentionally make outsiders feel unwelcome. While there is now some interesting ideas and early momentum toward retrofitting these older highrises (more on this in the next issue of Spacing), almost astonishingly, single-use zoning with isolated entrances surrounded by public and private open space is the plan here.
Back on May 30 in June, the Toronto Star architectural critic, Christopher Hume, made many of the same criticisms, praising the architecture while lamenting the single-use zoning and the little potential for public activity. (Hume’s column, since taken off-line, has been archived here at the Urban Toronto forum.) This was before the site plan and planning details were made publicly accessibile.
In 1986, the Toronto Harbour Commission (now the Toronto Port Authority) sold the property to private developers. Council is in the process of approving the development as is. WATERFRONToronto holds some land in the immediate area, so there are still opportunities for public engagement and activity, but it seems such a lost opportunity at such a key location in Toronto’s waterfront. This particular development should be a wake-up call to those who have their own ideas of how the rest of Toronto’s yet-undeveloped waterfront east of Yonge should be revitalized.




6 comments
“. . . There is now some interesting ideas for retrofitting these older highrises and some early momentum on this front (more on this in the next issue of Spacing)”
I now cannot wait for the next issue of Spacing.
Wow.
Maybe it’s time to start pushing “street life” as an important planning element. Say it often enough that city planners can’t help but expect to hear it, and then begin to start thinking about it.
You know: “oh, what are the street life plans like?” “okay, so how about the street life on this proposal?” Seriously, when you’re building a condo or high-rise with upwards of a hundred people or whatever, and usually many more, a little street life is pretty reasonable to ask, no?
Disparishun – people don’t want street life, it’s so *noisy*. The people who buy these condos will want a gated, manicured community in the heart of Toronto.
I think looking at how other cities handle their harbours would be helpful at this point.
I’ve visited Vancouver on and off throughout the last 20 years and while the condo boom there has boomed and ebbed there was always the guarantee that a harbourside path with a degree of human scale activity would connect the edge of the water at all times. Doing a circle tour around False Creek on a warm summer night is a big contrast to what one finds along the majority of Toronto’s harbour edge.
In Toronto, “City” and “Planning” cannot be used in the same sentence unless it is “The City has no Planning”.
And, anybody surprised that TPA is involved in another waterfront affront ?
It’s actually derived from this OMA project in Louisville, Kentucky:
http://www.youtube.com/watch?v=9H-qhbIIMyk