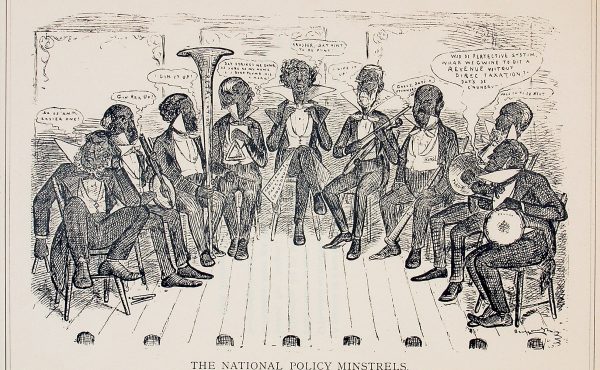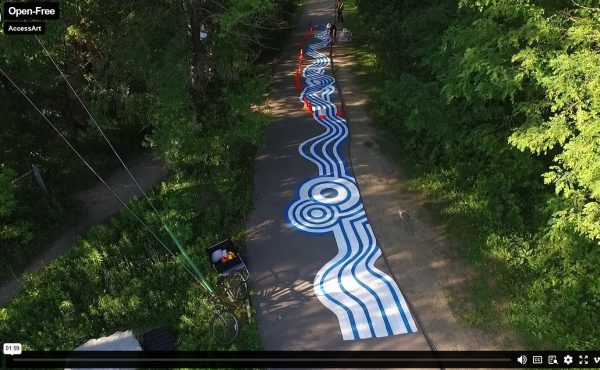
I have a particular interest in the idea of pedestrian maps, and co-created one for the now-finished Walking Life exhibition (I hope to post an electronic version soon). So I was very interested in a Walk21 session this morning about pedestrian maps and wayfinding.
The presentation about walking maps was given by Liz Thomas from the New Zealand branch of the Living Streets organization, Living Streets Aotearoa. Most maps, she pointed out, are designed for cars, and leave out walking routes where cars can’t go but pedestrians can. To remedy the situation, LSA decided to start a project to create pedestrian maps, experimenting with several different ideas to see which ones worked.
Two projects revolved around schools, showing different walking routes to that particular destination. They involved the schoolchildren heavily, and incorporated the map-making into the curriculum. Although the schools and the children were very pleased with the result, the effort took a significant investment in time, and Thomas suspected the concept would not be picked up by other schools.
Another project worked on a specific, well-defined district of the city of Wellington. They began a process of consultation with local community groups, collected data from the City, such as GIS data and bus stop locations. They then walked the routes themselves, correcting various small errors in the official information. They created a cute little map that will fit in the pocket if folded, which includes not only all roads and pedestrian-only routes, but also, in faint outline, all buildings, with key destinations such as the central shopping district highlighted. A particularly brilliant idea was a sub-map on the other side which shows all the street lighting, so that people know the safest routes to walk at night.
They’ve had a hard time assessing the success of the map, but several people have told them that it opened their eyes to new routes they had not taken before. The map is available in PDF format on their website (front and back) . (The same site has a great idea — a complete list of Wellington’s public toilets. Now there’s something to add to a walking map.) They also created “map toolbox” handbooks as guides to other communities who want to create local pedestrian maps.
The second presentation was given by Adrian Bell of Transport for London (TfL). I earlier described his discussion of the economics of walking; in this presentation, he talked about the wayfinding system currently being developed for London (the economics were a way of demonstrating the benefits of spending the money required to implement the system, to those who control budgets).

London is in desperate need of a good wayfinding system. At the moment, Bell told us, there are apparently something like 32 separate signage systems in central London, pointing to all kinds of different destinations (streets, tourist destinations, various transit systems). A full 25% of Londoners worry about getting lost in its maze-like streets — but they are reluctant to use maps because they don’t want to look like tourists. It’s estimated that 23,000 people get lost in London each day. The most popular source of walking route information is the famous London A-Z map book, which is really meant for drivers, while the least used system of walking directions is signage, even though it is often specifically aimed at walkers.
The result is a sense of disconnect from the local environment — even when people do walk, they tend to use fixed routes, rather than exploring, so that people may not even know parts of their local neighbourhoods. And in terms of “mental mapping”, London ends up feeling like a series of disconnected pockets around subway stations or destinations, rather than a continuous, evolving community (I remember it seemed like that to me the first few times I went there).
The solution TfL is developing, named “Legible London“, is mainly based on creating standing maps, which are less restricted by language and can carry vastly more information than signs (he referred to signs that point as “finger posts”). I thought the ensuing discussion was relevant to Toronto, as the new street furniture program is supposed to include public maps (accompanied by advertising, of course).
Bell outlined some key design principles, including “don’t make me think” — i.e. be intuitive; stepping stones — linking small areas together, which seems more doable; in turn, doing a slow reveal as people need information, rather than piling all the information on at once; cleaning up, that is, removing redundant signs; and investing wisely, so that the sign system can adapt over time and therefore last a long time. The goal was to balance the competing tensions of functionality, local identity, and aesthetics, but with functionality as the core driver.
They’ve already started a prototype scheme in one busy shopping area of London (around Bond St. station), and all the Torontonians in the audience I talked to expressed their appreciation of the elegant and functional design they’ve come up with. It really showed what could be done if the public authorities put themselves in the driver’s seat when designing street furniture, working through all of the practical and functional issues before coming up with a design.
The maps are on very tall flat pillars, but also very narrow — only 35 cm wide — like a bookmark in the city. The tallness is so that they can be spotted easily, the narrowness so that they fit easily onto crowded sidewalks. At the top is an easily-visible logo band, and below it the name of the area in very visible type, so that you can see it from a distance if that is all the information you need.
At eye level are two maps, one of a roughly 5 minute walk radius (marked by a circle), with lots of detail, the other of the location in a larger, less detailed context. The maps will be customized to the exact location, and oriented from where the viewer is standing, so they can see the destinations in front of them, rather than always being oriented north.
For the visually impaired, the map will also include a cell phone number in braille — calling it will get a recording of information describing the location, with increasing detail as the message goes on. The visually impaired questioner at the session thought this idea was brilliant.
The system will cost a lot to implement and maintain. They are calculating their evaluation of its effectiveness through savings in lost time, which is also how other systems (transit, private vehicles) calculate costs. Their estimate is that it could save walkers several minutes off their trip, which translates into millions of pounds of savings per year from time no longer lost. I asked about advertising, and the issue is currently up in the air — it is a possibility, although they may also go ahead and fund it publicly. But even if they use advertising, the key message to learn in Toronto is that they worked out what they wanted in terms of function and design first, and only then looked to consider if the system could be funded through ads.
The ambitious goal is to have the whole of London served by this unified wayfinding system by 2015.
(As part of the consultation process for Legible London, the city sponsored a web page for absurd street signs in London — a nice example of government not taking itself too seriously).




4 comments
I suspect that way-finding is but one small reason why London has developed as a series of disconnected neighbourhoods. I think a myriad of socio-political/historical reasons has more to do with it. England is famous for its neighbourhood-based accents and vernacular, which is evidence that there is a long history of neighbourhood-based culture in England. It’s also famous for its rigid class system. For whatever reason, people in England seem to have been “kept in their place,” so to speak, for a really long time, and these distinct, self-sufficient neighbourhoods have endured. So yes, London is a confusing place to navigate, but I think that the way it has developed and its current (non)exploring culture isn’t just because people can’t find their way around.
Actually, I was not referring to London’s character as a series of “villages” (Bell in fact talked about that, too, as an important consideration in how they design their system), but rather to the way Londoners know and mentally map their city, as a series of spaces immediately around tube stops or destinations they drive to (which not necessarily congruent with neighbourhoods), without connecting these various destinations together, or knowing the spaces in-between. By making it easier for people to walk from one destination to another, they are hoping to fill in these gaps in mental maps.
Remember that Toronto’s streets have a grid system, and it’s pretty easy to memorise the layout of the city – not so much with London.
I just got back from two weeks in England, and the new London wayfinding scheme you describe sounds very much like what Exeter has in place already. (I haven’t taken the photos off my camera yet or I could show you.) I was very, very impressed, and gave them top marks for tourist- and pedestrian-friendliness. (Bottom marks went to Chichester, whose best tourist map is the one in the twelve-panel four-colour flyer called “Where to Park in Chichester”.) Exeter is very small though — doing it on the scale of London sounds like a staggeringly expensive project!
I’m pretty sure Toronto’s grid system (plus the fact that the water, and downhill, are at the bottom of the map) is the reason I appear to have no native sense of direction. My brain never had to develop one.