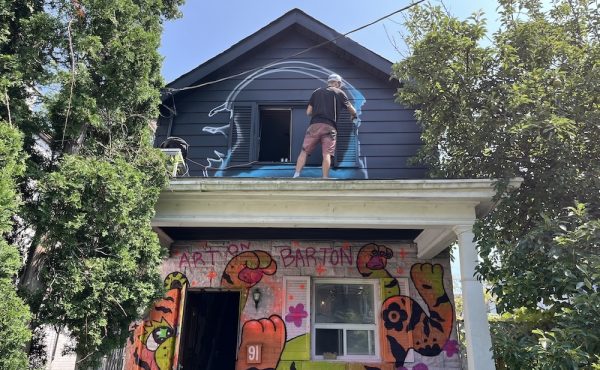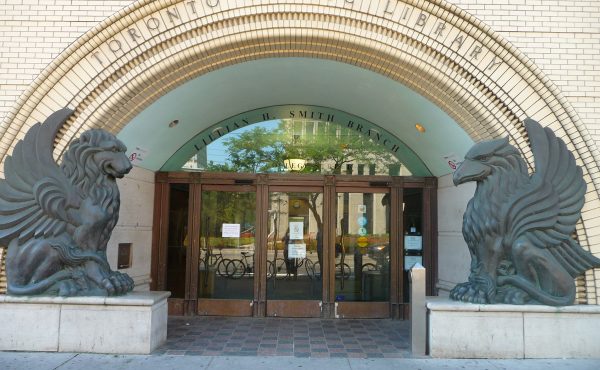

Editor’s Note: This post is the second of an ongoing column exploring various architectural styles in and around Toronto. Spacing writer and heritage architecture consultant Thomas Wicks will look into the history of that style, the people behind it and where in Toronto examples can be found.
– – – – – – – – – – – – – – – – – – – – – – –
During the 1940s an army of unassuming houses laid siege to Toronto’s outer regions. Now located in the hearts of Etobicoke, North York and Scarborough, wartime housing (also known as Victory Housing) laid the foundation for many of the sprawling suburbs that grew in the following decades. In their quiet way they housed a shifting and growing population while indicating where urban development in Canada was heading.
In a step meant to meet the growing demand for low-cost housing in urban areas for both defence-related industry workers and returning veterans, the federal government jumped into the world of residential development for the first time. The Veterans’ Land Act provided the funding required to assist municipalities in building the homes and provided the veterans and munitions workers financial assistance in purchasing them. Originally meant to be temporary housing, the government quickly realized that these new settlements would be permanent. Constructed of prefabricated components the houses mimicked the mass production of the war effort. In all over 30,000 houses were built across Canada through this program under the direction of the Wartime Housing Corporation (later to become the Canadian mortgage Housing Corporation or CMHC).
Most homes had steeply pitched roofs, small sash windows and clapboard walls. Both centre and side-hall plans were available, as were shingle and brick veneers. Inside, small rooms and sensible plans made use of every corner with little energy spent on embellishment. Overall the appearance could best be described as pseudo-Cape Cod Revival. Normalcy was sought after with a traditional aesthetic: what could be homier than a pitched roof and a colonial-revival design? Detached housing with an eye on collective community made these houses appealing (not to mention the low price).
Individually the houses do not present a particularly high architectural style. They are small (often lacking basements) and constructed of cheap materials. Their uniqueness stems not from their design but from the factors that contributed to their existence (the war) and from the streetscapes they created. Most often they were built on large lots on winding streets and cul de sacs. Emphasis was placed on giving a uniformed and homey feel to the entire neighbourhood. In southern Etobicoke in a large block of land near the Queensway and Royal York Road an entire neighbourhood was created out of these houses. Built on winding streets around a centrally located park, these houses retain their original feel, despite modifications over the years. Lacking the sexy modernist aesthetic of suburbia that was aspired to after them (and which went largely unrealized) these houses still don’t lack character.
In comparison to the drabness of many suburban developments, wartime housing has a comforting feel. They constitute a distinct break from Toronto’s generally free-market housing developments. They are a unique byproduct of the war. Now many of them have seen their final days; torn down to make way for larger homes or severely altered. They are representative of an interesting period of Toronto’s housing history. They may lack the charm of Victorian row houses but there’s something about them that endures and endears.
Photo of Winston Park, 1945, from City of Toronto Archives




7 comments
What I find striking about these houses is the degree to which they were affordable to build. I read an estimate recently (in John Lorinc’s column in the latest Spacing) that public housing for families now costs $220,000 to build per unit, which seems awfully expensive. I know that building standards are much better now, which is a good thing but makes building more costly, but I wonder if we can look back to this program for ways to make it easier and cheaper to build affordable housing for families.
I think we could definitely learn from these houses as far as affordable housing goes. Unfortunately what these houses had going for them that we don’t have is a sense of urgency in getting them built. War is a time that mobilizes people, and today there just isn’t that sense of urgency (though the situation is urgent). What made these houses so cheap to build are also factors that aren’t available today; cheap labour, cheap land, and industrial productivity going at full steam pumping out the required building materials quickly and cheaply. It’s unfortunate that it took something like a war to get a program like that going.
It’s interesting to note that there were two “phases” in the genesis of Victory Housing. The first, and more directly war-motivated, phase tends to be more popularly “recognized” and celebrated; the Queensway/Royal York development (Avon Park) embodies the type, with virtually all frame Cape Cods and a distinctive compact cranked/crescented street pattern (there are two more of this strain in Toronto, one on Trethewey near Jane and one on St. Clair near O’Connor–and all three maintain surprising integrity considering their age and construction). The second (call it “post-wartime housing”, perhaps) is less celebrated yet more ubiquitous: the Cape Cods are now sturdy brick (and on occasion concrete slab) rather than frame, the lots are larger, etc. The illustrated example of Winston Park is an early example of the type which is quietly synonymous with the first decade of working/middle-class suburban sprawl within soon-to-be-Metro Toronto (think especially of the Vic Park-St Clair-Kennedy-401 zone of Scarborough)
I know a bit about the feel of the neighbourhood of wartime houses in the triangle formed by O’Connor, Victoria Park and St Clair Ave E in East York. There is a lot of the original character of the neighbourhood, although many of the houses now have additions and major renovations. Many of the houses in this not-yet-trendy area are still tiny, affordable (comparatively) and have young families with kids and grandparents who have raised kids in these houses. It is mostly a working class community (not many professionals). The houses have huge lots, often with small parkettes in the centre of a circle. One school (there is at least one more) has a ball park maintained by the neighbours, and active every day and night during the summer. It’s a close-knit community where neighbours look after each other.
Interesting. I briefly lived in that neighbourhood off Royal York. I did recognize the style from Hamilton mountain where those houses are abundant. In Hamilton though they were laid out on tightly spaced numbered grid streets with smaller lots. They make up almost the whole area on the mountain north of Fennell Ave.
Those houses in Etobicoke are going through a lot of ‘top up’ conversions and then selling for astronomical prices as a result. The one I was in was made into a four bedroom with a full open concept main floor and finished basement. It sold for almost $800,000. Cheap housing no more!
My wife and I lived in a war-time house in Collingwood, (more specifically a post-war time house) it was extremely well maintained and the floor plan had been unchanged. Many of the wartime houses in our area had been renovated and the original floor plans were drastically altered. It was probably the best home I will ever live in. The house was extremely efficient and there was not a single square inch of wasted space. We brought our first daughter home to that house. We sold it when we discovered that we were having twins and felt that we would soon outgrow it. The real estate market was really booming and we felt a sense of urgency to move before prices got out of reach. In retrospect I wish we had stayed and tastefully added on to the house. I think that the wartime housing era demonstrated people’s ability to adjust their living habits to their house where it seems the opposite is now true. Many of my friends who were looking for a starter house wouldn’t even consider a war-time house (despite my sound advice) because they really wanted something with an en-suite bath. Sad isn’t it?
fascinated by these unabashedly utilitarian little homes/structures. Thomas or anyone else- aside from The City of Toronto Archives Photo, any references, source or secondary literature out there on Victory Housing?