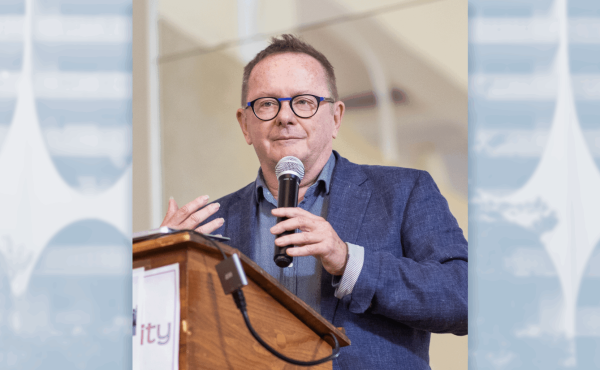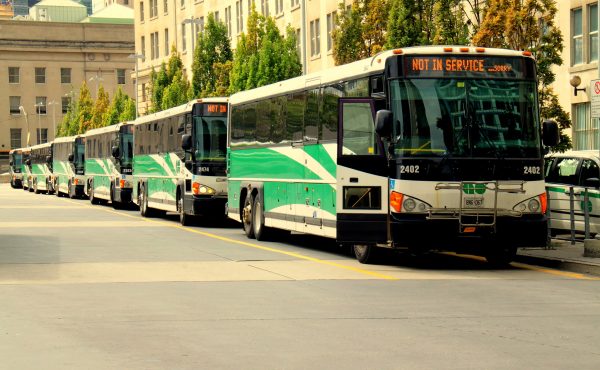The venerable Canadian Council for the Arts recently announced the winner of this years Prix de Rome for Emerging Practitioners. This years winner is young Toronto architect Drew Sinclair, a recent graduate from University of Toronto. Drew’s thesis project, entitled Impossible Properties deals directly, and in a delightfully whimsical fashion, with Toronto’s urban fabric. I thought that it might be of some interest here.
His description of the work:
Impossible Properties was a theoretical project designed for 11 intersections and blocks located along Bathurst Street in Toronto. The project involved creating a mapped inventory of ‘topographical, architectural, and urban irregularities’ and then writing new ‘Local Codes’, based on the observed idiosyncrasies, that would become guidebooks for future development at the specific sites. The projected attempted to replace the authority of municipal by-laws and building code with a system that allowed individual actors to author and enact major changes to urban form. The images illustrate both the sites as they exist today and the accumulated influence of 50 years of Local Code.
This work raises some interesting questions for me about the importance of local building ordinances and their effects on the nature of the built environment. What should the scope of such ordinances be? Could they be the instrument of poetry? Whimsy?
See the work after the jump . . .
The following are the resulting images from this imaginative study:

upper: The bridge over the Western Rail Corridor at Bathurst Street, Toronto, before and after the application of a code allowing for infinite north-south subdivision but limitations on the vertical extent of architectural developments. (Photographs and rendering by Drew Sinclair,2006)
lower: The base of Bathurst Street, Toronto, before and after the application of Local Codes removing all setback requirements while imposing stringent height limitations that respond to view corridors from the skyscraper communes north of the Gardiner Expressway. (Photographs and rendering by Drew Sinclair, 2006)
See the full-sized image here

upper: The intersection of Vaughn Road and Bathurst Street, in Toronto, before and after the application of the Local Code removing all setbacks and
municipal rights-of-way while enforcing a stringent no-above-grade intervention, policy. The resulting affect is the gradual re-naturalization of the streetscape and a subsequent colonization of new subterranean lots. (Photographs and rendering by Drew Sinclair, 2006)
lower: Toronto?s secluded Wychwood Park enclave, before and after, the application of a Local Code driven densification that reduces the maximum footprint of new vertical development to 25 sq. meters while inserting a conspicuously absent urban grid to locate all future development. Owners may own nodes and infrastructural connections, but the ground plane remains park terrain. (Photographs and rendering by Drew Sinclair, 2006)
See the full-sized image here

upper: Cedarvale Ravine, north of St.Clair Avenue in Toronto, before and after the application of the Local Code specifying that all development in the (current) parkland ravine, maintain a rooftop that reflects the existing topography. (Photographs and rendering by Drew Sinclair, 2006)
lower: The Connaught Gates, at the intersection of Toronto?s Claxton Boulevard and Bathurst Street, before and after the introduction of a Local Code that imposes development and property severance restrictions in the spare language of Ernest Hemingway, a former resident of the intersection, and his first journalistic guidelines ? those of the 1920s Kansas City Star. (Photographs and rendering by Drew Sinclair, 2006)
See the full-sized image here

upper: The existing and future conditions of Saranac Boulevard, just west of Bathurst Street in Toronto, showing the effects of a Local Code that requires all future development to aggregate around the turning radius of the KROLL 1000 crane, the world?s largest. The radius of the crane matches perfectly the innermost radial roadway of the existing centrifugally organized community of concentric roads and tangential lots. (Photographs and rendering by Drew Sinclair, 2006)
lower: Before and after images of Old Forest Hill Road and Bathurst Street in Toronto, showing the affects of a Local Code dividing vertical development into strata oriented perpendicular to the direction of the three local arterial roadways ? Bathurst Street, Old Forest Hill Road, and Shalimar Boulevard. (Photographs and rendering by Drew Sinclair, 2006)
See the full-sized image here
All of the above images are excerpted from Impossible Properties, Drew Sinclair’s thesis project presented at the University of Toronto faculty of architecture, landscape, and design in the spring of 2007.



