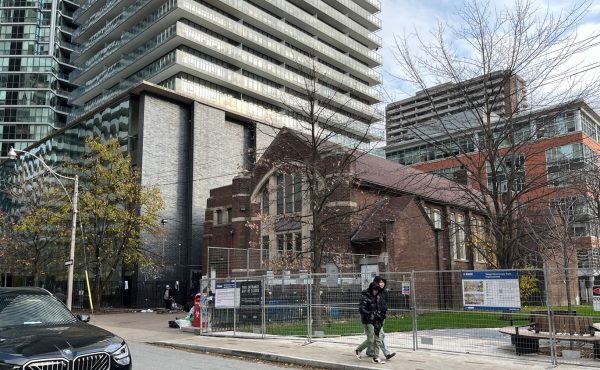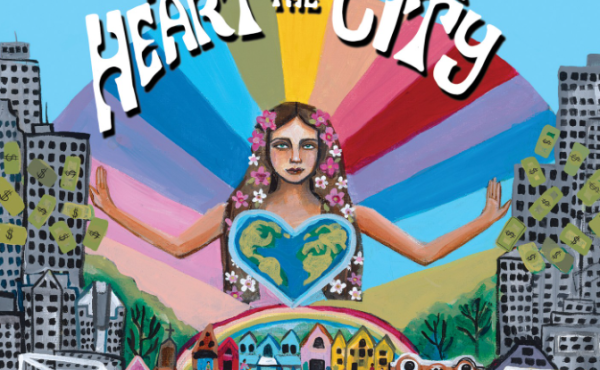
If George Brown is Toronto’s “City College,” then Ryerson, by the same logic, seems like the city’s university — Ryerson University is embedded in Toronto’s downtown grid, with many of its buildings fronting major city roads like Church or Gerrard streets, as opposed to inwardly pointing on secluded courtyards or quads. In this sense, Ryerson is very interesting as an urban university; it is easy for non-Ryerson students to walk in and out of the campus without even realizing it.
Some of the spaces at Ryerson are, of course, exceptions to this rule. St. James Square — the quad inside Kerr Hall — is a quiet outdoor space for students, and the pedestrian walkway that extends off of Victoria Street wouldn’t offer much to non-Ryerson students except for benches to sit on under the walk’s many trees. Still, Ryerson’s integration with the city is arguably more palpable than U of T, whose campus is downtown but feels slightly more exclusive, or York, whose campus is well out of downtown, and not particularly pedestrian-friendly in the first place. This integration has further been heightened (some might say to a ridiculous degree) lately with the addition of Ryerson buildings that include space for private enterprise in them, such as the classrooms near Toronto Life Square that share a building with a Jack Astor’s and an AMC (in fact the AMC theatres become classroom space when they aren’t in use for movies), and the Ted Rogers School of Management that sits on top of a Canadian Tire.

Starting my walk around Ryerson’s campus I head out from Church and Gerrard, near the traditional heart of the university at Kerr Hall. Ryerson was started in 1948 and is still Canada’s only polytechnical university, offering a unique set of degree programs that include journalism, multi-media arts, and fashion design. The university’s more practical approach to education seems reflected in its buildings here — the facilities are small and unimposing, and many of them reuse buildings that were built before the university was founded. The school’s newer buildings still fit into the surrounding context, in terms of scale, even if they take on more daring architecture like the glass Moriyama and Toshima building at Church and Gould with its angular faà§ade.




From Gould and Church I walk west and north into the centre of Kerr Hall. Here, a lawn stretches from behind the edifice of a once grand building — the Normal School — opened in 1852 by Egerton Ryerson, the university’s namesake. The majority of the building was torn down in 1962 after Kerr Hall was completed, but the faà§ade was salvaged and is now the entrance into the university’s underground athletics complex. Kerr Hall is interesting to me because the buildings are modernist but funcation like many of the traditional structures found at schools like U of T — enclosing a private outdoor space for students where they can get away from the classroom to think, relax, or socialize, without getting too far from the school. What I find particularly interesting about the space are the bas relief details on the buildings. They have an interesting style to them, and suggest both contemplation and physical engagement (with images of people wrestling versus people thinking). I understand that plans are in the works to replace Kerr Hall with large, more contemporary buildings. I think it would be a shame to lose the existing architecture, but much like the tearing down of the Normal School, I suppose Ryerson must again do away with what stands in the way of its progress.


On the other side of quadrangle I walk out and around to the top of the Victoria Street walkway. Here, A densely planted patch of trees shades benches and a walkway that runs beside Jorgenson Hall, a mammoth concrete building with towers at its north and south ends (housing administrative offices and the library, respectively). In the day, with students walking up and down and in full sunlight, this space feels pleasant, but I wonder how it would feel later on or at night. Immediately to the west of Jorgenson Hall sits the former Sam the Record Man store, which was recently purchased by Ryerson.
At the end of the walkway I keep going down Victoria past the Raymond Chang School of Continuing Education, which annually enrolls over 65,000 students into a diverse range of programs, and which has a small pond in front of it marked by giant granite boulders. This square is an interesting counterpoint to Toronto Life Square further along Victoria. Adjacent to Toronto Life Square are the new classrooms in the AMC building, off the media-saturated ad-laden square.


As an outpost to the campus further along is the Ted Rogers School of Management Building designed by Toronto’s Zeidler Partnership. The building isn’t particularly pleasant to look at; the Canadian Tire and the Marks Works Warehouse stores at its base and multi-shades of beige that make up the top of the building are somewhat off-putting. Still, inside, perhaps following a similar logic to St. James Square, an enclosed courtyard on the fifth floor provides an area of relaxation for the students of the business school. But like many other points of entry to the campus, as soon as I slip out of the Rogers building, I feel as though I am back in the city, and on my way to somewhere different.




11 comments
Good article… you know I was just thinking today they better hurry up and tear that fugly Kerr Hall down before somebody decides it’s historical :). I guess it does have some interesting details though.
If I may be so bold as to nitpick a little, the big open space with all the ads surrounding it is Yonge-Dundas Square; Toronto Life Square is the name of the hideous monstrosity of a building containing the AMC theatres / classrooms.
Ryerson has great potential but needs better signage, better landscaping and most importantly, a couple closed streets. Gould really should be pedestrian-only – it is wildly inane to leave it clogged with cars when Ryerson lacks any sort of campus-like space. Would make a great linear park and spine for the campus.
Why always the hate for Kerr Hall? Of course it’s historical, and there’s nothing wrong with it either. Ryerson is on a property-buying bender in the area. Let them build shiny, modern glass boxes on those sites and leave Kerr Hall alone. It has many of the features that are championed on Spacing such as public art and runoff-retaining greenspace.
This bas-relief is on the west (Church St.) side:
http://i37.tinypic.com/2wg5bh2.jpg
Most people probably don’t notice it as it is somewhat obscured by tree branches and the floodlights around the building are thoughtlessly placed to illuminate blank wall and leave it in the dark.
Here are some of the other reliefs. Can anyone identify this one? Something to do with radiation maybe?
http://i36.tinypic.com/2hy9abc.jpg
It would be downright uncanadian to tear down a statue of a hockey player!:
http://i34.tinypic.com/bf0604.jpg
http://i36.tinypic.com/2rr2qgm.jpg
This poor weightlifter is only visible in winter:
http://i33.tinypic.com/xc3z3d.jpg
Pedestrian mall Gould Street NOW but lay off Kerr Hall.
Actually, Kerr Hall doesn’t really register as “modernist”, so much as some kind of very late neo-Georgian in modern drag–as does the 1957 OCAD Building, for that matter. Or the original New City Hall proposal that was scuttled by Nathan Philips on behalf of the competition which produced Viljo Revell’s design. This was the kind of “reactionary” architectural stuff which the contemporary stylemongers were embarrassed by, and the campy bas-reliefs were just icing on the cake. As a representative of the so-called senile end run for the historicist tradition, Kerr Hall was Toronto’s answer to Washington DC’s Rayburn House Building.
As usual, time heals–though I’ll still take the reliefs over Kerr Hall proper, whose banality somehow manages to be more oppressive than oft-hated Jorgenson (sorta like how REO and Journey are more oppressive than Led Zep & Sabbath)
Call it kitschy, campy, neo-georgian or whatever (sticks and stones). The point is we already have plenty of glass boxes, which is what they want to replace it with in order to satisfy their edifice complex with no more justification than they want something cool and hip with lots of cafés. Sounds like they want to turn the campus into another Queen West.
They have lots of properties on which they can build high, such as the Sam’s site and a couple extremely blah, low buildings at Gerrard and Jarvis and the vast former Sears Building parking lot at Jarvis and Dundas
Sure, it has it’s kitsch: http://i38.tinypic.com/15p69si.jpg
But it is representative of an era when Home Ec was a major faculty and TV was cutting edge science:
http://i37.tinypic.com/2ytrw5x.jpg
If that isn’t historically significant, what is?
It is great as it is – a cool, green refuge from downtown.
http://www.ryerson.ca/news/news/images/kerr_hall_quad_400.jpg
With the exception of U of T, Toronto must have the ugliest schools in the world. I suppose that’s why they blend in so well with the rest of downtown.
I can’t wait for the ‘York Report’!
i cannot stand people like todd (above). his apathetic arrogance is what is really killing toronto’s architecture scene. people like him are the reason why nobody is really compelled to build anything “defining” in our city. he’s too busy comparing our works to other city’s. do you think that other city’s styles came from a single mind that oversaw every single construction in the city? no, styles developed over time spontaneously. if your eyes cant stand toronto, get the fuck out, we can’t stand your unnecessarily critical gaze.
totally agree with chris (above), it’s sad to see this kind of uneducated people in the city
I always loved that feeling of getting out from the Ryerson building and straight into the city. I think Ryerson is unique in this way – there’s this connection between the university and the city.
U of T is fugly too.