
Cross-posted from No Mean City, Alex’s personal blog on architecture
![]()
Welcome to the age of the fixer-upper condo, the older apartment that needs some work. Here’s one that has been done, beautifully, by Toronto’s RAD Design: a 600-square-foot unit in the St. Lawrence Neighbourhood that architect Golbou Rad renovated for just $30,000 and sold at a profit.
I don’t usually cover projects built to be flipped. But this one sets a very interesting example. Why? There’s tremendous untapped value in Toronto’s older apartments.
There are no bargains if you are looking for a well-designed apartment in this city. The boom in highrise and midrise condominiums is being driven by good design – which means tight space planning, contemporary finishes, decent millwork and a tricked-out sales centre to market it all. But these things cost money, and the apartment you get will be small.
RAD’s project represents an alternative approach, renovating a condo from the boom of the 1980s.
In Toronto these buildings are generally unattractive and not well-built. But they’re cheap and the apartments are big. Rad, an architect who worked for Teeple Architects before going solo, saw a business opportunity. “I spoke to some real estate agents, selling the same unit layout,” she tells me. “They said the interest came from younger, fresh out of university professionals that are moving to the city to start their career.” There are many speculative renovations happening in this building, but some of them had a “very Italian-villa” aesthetic and poor space planning.
Her approach is different. “My style and focus is always very modern and minimal. I don’t like clutter. I believe that life will add enough clutter to the space – clothes, books, pets, accessories, family photos, etc. – so I always keep my designs clean and minimal and the furniture I select is always simple, structured and elegant.”
I don’t always favour this type of interior design, but here, it works well: it’s generic but tasteful. And the layout, which is now wide open, is much improved.
I don’t want to knock the condo industry’s marketing apparatus. Developers’ interest in design is a great thing: today’s apartments are much better made than those of a decade ago. And the trend has opened the door for architects, good interior designers and design-savvy retailers to find a broader audience. But 400 square feet is just not enough for most singles or couples to live comfortably. 600 square feet is. If you do it right – like this. I hope young architects and designers will find clients to tackle projects like this. It’s a ripe opportunity.

The big move is the glass wall that divides off the bedroom. In Rad’s words: “I squared off the corner, added a very thin stainless steel frame only to the top and bottom for stability, and used acid etched translucent glass for privacy. The edges of the glass wall, on the living room side, are exposed and cut to fit around the baseboard. The left side extends slightly past the door and the wall above it, as an added detail. And to add a ‘loft’ touch, I used a wall mount system for the glass sliding door (barn door style) with stainless steel hardware.”
“I think the colour of that glass really added to the space and helped modernize the space tremendously.”

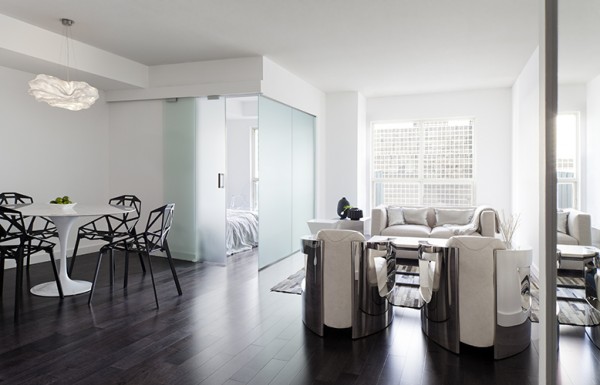
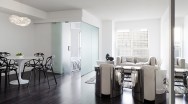
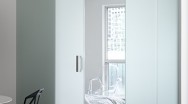
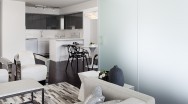
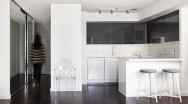
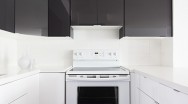
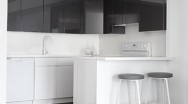

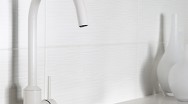
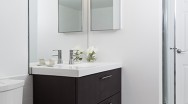

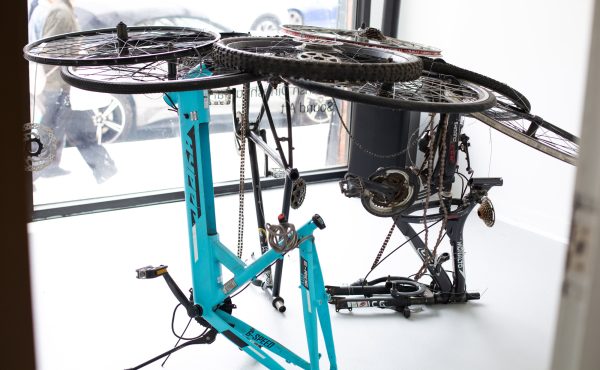
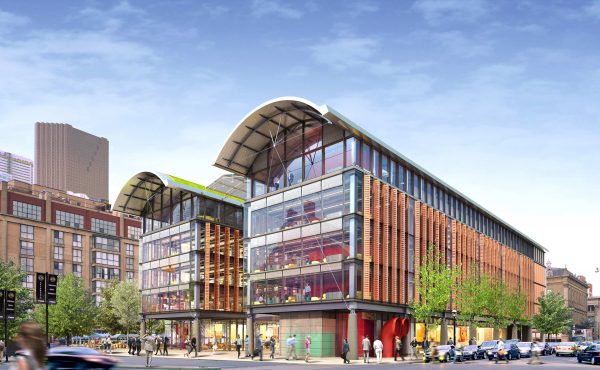
2 comments
These condos can seem like a good deal until you get into the details surrounding maintenance fees – it’s really important to find a well-managed condo building. Many of the older buildings have been mismanaged and the maintenance fees are running into the quadruple digits because roofs and windows need to be replaced but there isn’t enough money to do it in the repair fund.
Beautiful, modern design! It’s hard to imagine what the potential of a space is when you first walk into an outdated condo. I found the before photos on Rad Design’s Facebook page:
https://www.facebook.com/media/set/?set=a.323667017664291.82988.184662688231392&type=1
Great transformation!