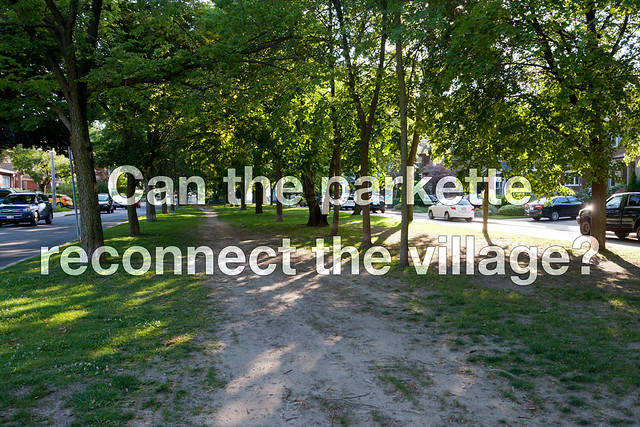

This is part of a series of posts by students in OCAD U’s Cities for People workshop. This post & design intervention is by Yaw Asante, Lorene Casiez, Calvin Kuo, Heidi McCulloch, and Alicia Webster and a follow up to their Davisville Village investigation post.
![]()
We identified Glebe Manor Parkettes on Belsize Drive, east of Mount Pleasant, as sites within Davisville Village that are under-optimized and full of potential. We believe they provide an ideal central environment and could be re-designed slightly to serve and connect the residents of Davisville Village.
We set out to create a new vision of the parkette space that would preserve the village feel of Davisville, connects the residents of all ages in the neighbourhood in ways that are active and fun in a setting that is beautiful to be in.

Our vision? To thread the concept of “connectivity” throughout our design. To promote interaction among residents, to provide proactive opportunities for activity, and also to provide opportunities for quiet relaxation.

Starting with the image of the parkette today, we strove to preserve what was working and to subtly address what wasn’t. The west parkette suffers from little grass growth due to the beautiful canopy of large old trees that line the parkette. Conversely, the east parkette benefits from lots of sun exposure and consequently has substantial healthy green grass surface.

Our initiative looked at preserving the green space while developing spaces that facilitate the connectivity amongst individuals especially between youth and the elderly. Installations are retrofitted around the footprint of the existing trees while referencing connectivity (an infinity sign) in the plan. The materials we choose, wood and stone, preserve the natural ambiance of the park. We also considered the shade and sunlight exposure of the park. Where sunlight was abundant we balanced the need for the interactive fountain with open grass space.

The pathway on the south side of the parkette is a pathway that has been established by the community already. The interlocking stonework is to make the path more official and gives a more stable walkway, but uses a natural material that reinforces the natural beauty of the parkette. Establishing this pathway helps to define the path and therefore defines the remainder of the park which can and should be used for community and interaction.

The “town square,” located at the very west end of the Belsize parkette, is created by extending the stone foot path into an oval shape, making it a designated space for community gathering. At the west end of this designated town square is a small round stage that is slightly raised for informal plays or speaker events. Surrounding the stage is a two tier seating area made from natural stone and grass to complement the rest of the parkette. Adding a community board at the entrance near the stage creates a place for the community to share ideas, interact and facilitate events in the town square, such as hosting neighbourhood garage sales, neighbourhood barbecues or “lemonade stand-‐offs.” The “town square” will act as an aspect to connect the people of the village and give them a place to gather.

The tree swings, which are scattered through the west parkette, are hung from the trees yet tethered to the ground to promote a soft movement yet giving stability to this type of seating. Reminiscent of the old porch swing, these benches are in a semi-‐ circle form to promote dialogue and discussion between the users. The view finders which are scattered throughout the tree swing area, take the idea of the children’s toy as well as tourist telescope, and creates a participatory item that people of all ages can interact with. Within these viewfinders there are photos, past and present of different parts of the city that would let members of the community have an outlet to the rest of Toronto without having to physically leave Davisville Village. This combination of the tree swings and the viewfinders create spaces and items that foster dialogue and interaction between all members of the community.
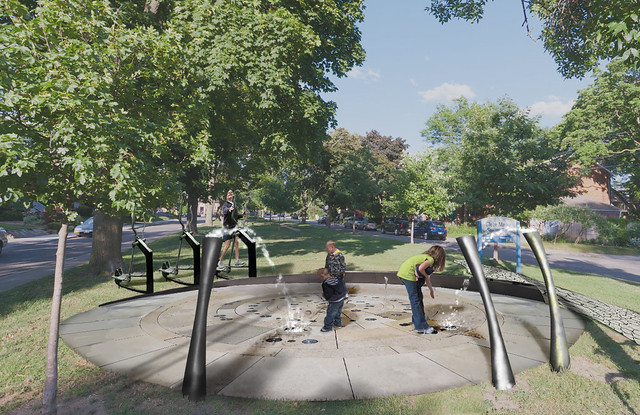
The interactive water park is located in the east parkette where there is ample sunlight, using similar materials like stone or concrete aggregates as in the other parts of the park. The water park is a great suggestion by the children we interviewed; and the same space can double as a small ice rink in the winter. We include outdoor exercise equipments on the side, which can be used to activate the water jets as an interactive / cooperative element. These equipment pieces are low intensity / low impact, aimed mostly at senior residents (but not exclusively), whom usually do not have gym membership nor exercise machines at home. It will promote fitness and interaction between the young and the elderly.
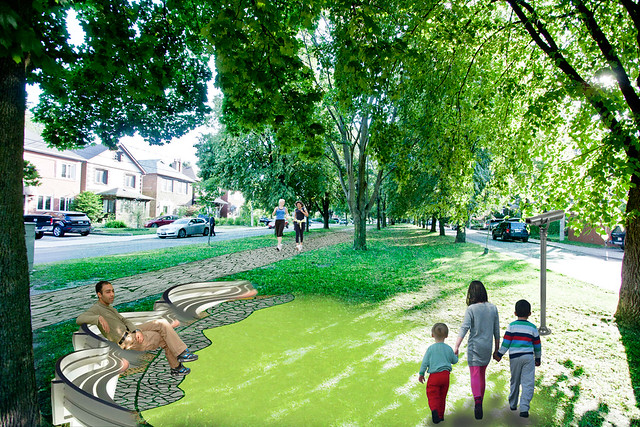
At the very east, the whole parkette will be open grass space for activities and rest. The same bench and viewfinder elements will be repeated here as well.
In the end, we propose subtle and natural enhancements to the Glebe Manor Parkettes that will foster interaction, activity and quiet relaxation, preserving the village feel and ultimately re-connecting all the ages of the residents of Davisville Village in an area that can be enjoyed for years to come.

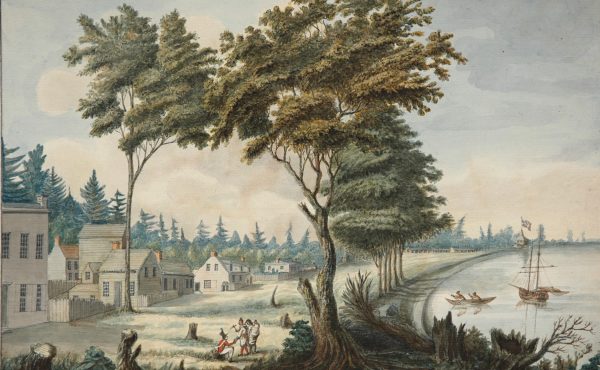
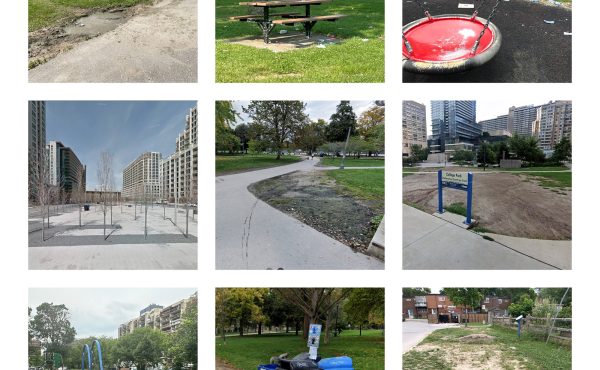
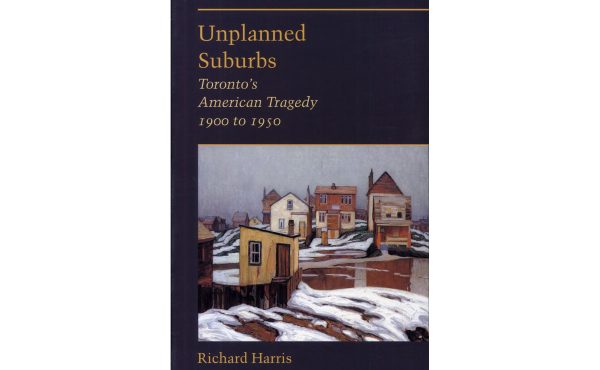
One comment
Great article! Designing public space to stage the satisfaction of fundamental human needs is only a good thing for our future generations.