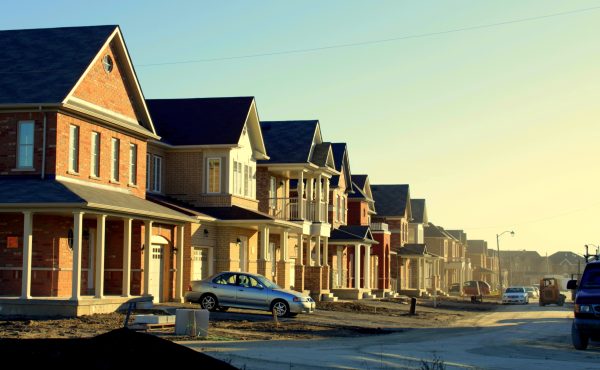
Cross-posted from No Mean City, Alex’s personal blog on architecture
![]()
I have a story in The Globe and Mail today about a modest but fascinating little project: a house renovation by Superkul in a back laneway of Kensington Market. The architects took a burned-out worker’s cottage and turned it into a spacious, totally contemporary house. In the story I talk about the gabled roof (an idea of fresh interest in Toronto architectural circles) and the dormer windows, which are masterfully detailed to frame views and provide privacy.
And on the urbanistic level, it’s fascinating to me, because this block breaks every rule in the book of contemporary planning. And it works great. I haven’t talked much on the blog about laneway infill housing, but this idea of adding residences to old Toronto’s laneways is a subject I’ve been deeply interested in for years now. (Superkul have done this before, and well.) Whenever I see the 19th-century examples of such housing – especially when they look as good and as comfortable as this – it reminds me that this is an old idea, one that’s part of our city’s identity, and that we should embrace. Eventually, we will.
Pictures here at No Mean City.



