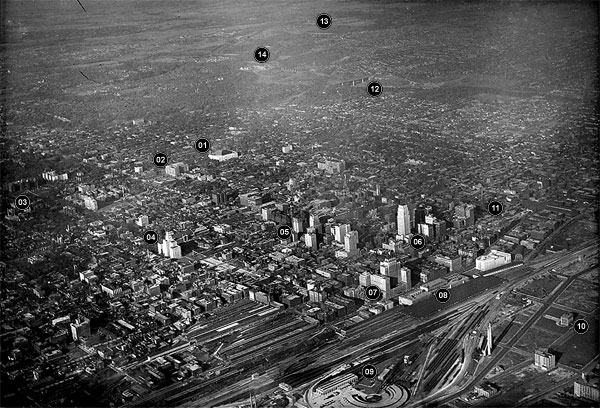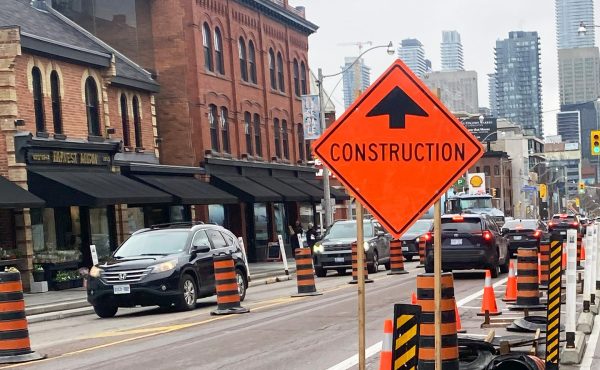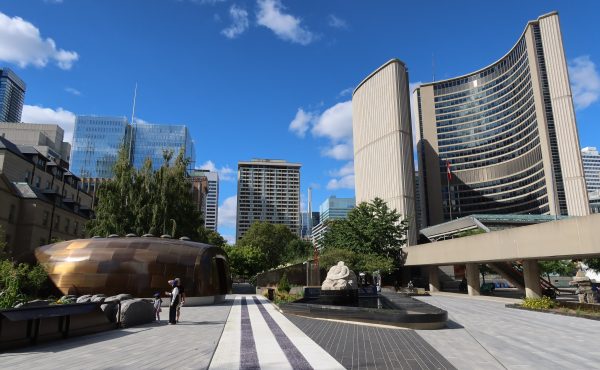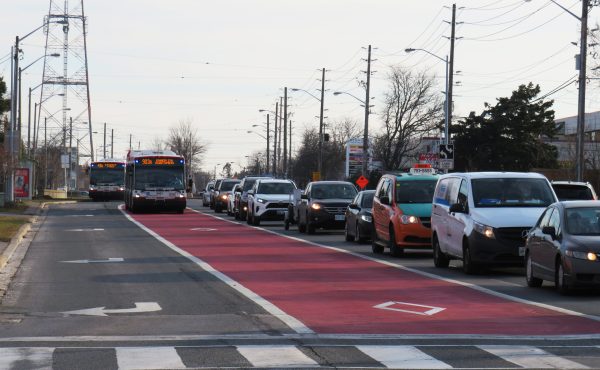The late 1920s and early 1930s were an important time in the building of Toronto. Many of the city’s most beautiful landmarks opened in those few years: everything from Maple Leaf Gardens to Union Station to what was, at the time, the tallest skyscraper in the British Empire. Many of them were planned during the boom years of the 1920s, those carefree days of flappers and jazz, just before the Great Depression hit and priorities changed. As other major construction projects were cancelled or put on hold, the buildings built in this period would dominate Toronto’s skyline for decades to come.
You can see many of them in this aerial photograph. It was taken sometime in the early 1930s by William James, one of the city’s most important and prolific early photographers. There are thousands of his photos in the Toronto Archives — they call him “the first press photographer in Canada.” And since this particular photograph gives such an interesting overview of our city at a formative moment in its history, I thought I’d give a brief “tour” of a few of the landmarks it contains.
First, you’ll probably want to open a bigger version of the image so you can see it in better detail. Click here.
01 Maple Leaf Gardens
When this photo was taken, our city’s most storied sports stadium was brand spanking new. Maple Leaf Gardens opened in 1931. The Leafs would win their very first Stanley Cup in their very first year in the new building. It was the beginning of their Golden Age. They were loaded with superstars. Seven players on that team would be inducted into the Hockey Hall of Fame, including King Clancy, Charlie Conacher and Hap Day. Conn Smythe was the owner and manager. They’d win ten more Stanley Cups in that building by the end of 1967. And not a single one since, of course.
02 Eaton’s College Street
Just down the street from Maple Leaf Gardens — on the south-west corner of Yonge & College — is another beautiful Art Deco building designed by the very same architects: the Montreal firm of Ross & Macdonald (they also did Union Station and the Royal York Hotel). Today, we call it College Park, but when it first opened it was known as Eaton’s College Street. The original plan was to move the Queen Street Eaton’s a few blocks north, but in the end the retail giant decided to keep them both. It was also new when this photo was taken. It opened in 1930.
03 Queen’s Park
The Ontario Legislative Building is just above the number 03, its dark brick blending in a bit with the surrounding trees. It was nearly 40 years old at the time this photo was taken. And in the early 1930s, the Conservatives were in power. George Howard Ferguson had been Premier since the early ’20s. His government was most famous for ending prohibition and creating the LCBO. They were also anti-immigrant, anti-labour and anti-French. Once the Great Depression hit, Ferguson resigned, leaving George Stewart Henry to take over in 1930. Henry created work camps to help the unemployed — and to get them and their radical left-wing politics out of the city. The work programs vastly expanded Ontario’s new highway system, including the building of the QEW. Still, when he finally called an election, Henry lost to the Liberals. He’d retire a few years after that.
04 The Canada Life Building & University Avenue
Just down the street from Queen’s Park, the Canada Life Building was another brand new landmark at the time this photo was taken. It opened in 1931 and it’s still there today — on the west side of University Avenue just north of Queen. It was built as the headquarters for Canada’s biggest and oldest insurance company: Canada Life. (They still own the building, though they were recently swallowed up by Great-West Life.) It was supposed to be the first in a series of buildings along University, but the Depression forced them to cancel those plans. Its coolest feature — the weather beacon at the top (lights run up or down according to the changing temperature, flash red or white for rain or snow, steady red for clouds and green for clear skies) — didn’t get added until the ’50s.
Just to the south of the building, you can see a brand new stretch of University Avenue. The road originally ended at Queen. But just before this photo was taken, the provincial government gave the municipal government the power to expropriate the land; they wanted to extend University down to Union Station in order to ease traffic congestion. It became the main issue in the 1929 Toronto election — and the supporter of the scheme, Mayor Sam McBride, won. His government then unveiled an elaborate plan, including a magnificent roundabout called Vimy Circle and grand avenues named after battles from the First World War. But there was another election the very next year — and by then the stock market had crashed. With the Great Depression now just beginning, voters rejected the ambitious plan and kicked McBride out of office. In the end, University got a simple extension straight down to Front, which is what you can see in this photo.
05 Old City Hall & The Ward
The dark building just above the number 05 is Old City Hall — or as it was known back then: just plain old City Hall. It had already been around for 30 years before Mayor McBride won and lost his elections, designed by one of Toronto’s most important early architects: E.J. Lennox, the same guy who did Casa Loma, the King Edward Hotel and the west wing of Queen’s Park. Until the Royal York Hotel was built in the 1920s, nothing in Toronto reached higher than the tip of this clock tower.
Just to the left of Old City Hall, you can see the neighbourhood that was called The Ward back then. It was Toronto’s most infamous slum. Since the mid-1800s, it had been home to one wave of new immigrants after another, a place where slumlords crammed people into tiny, rundown, poorly insulated shacks. By the time this photo was taken, The Ward was home to the city’s first Chinatown. Those were days of severe anti-Chinese racism; the federal government had just banned Chinese immigration. And the Great Depression meant things would get even worse. In the 1920s, developers had already started to buy up parts of the neighbourhood to build office towers and hotels. Finally, in the late-’50s, the City expropriated the land, forced all the residents to move, and demolished the buildings to make way for Nathan Phillips Square and our new City Hall.
06 The Bank of Commerce Building
In the early 1930s, the tallest building in Toronto was also the tallest building in the British Empire: the Bank of Commerce Building. It was another new addition to the skyline, rising higher than the clock tower of Old City Hall and higher than the Royal York Hotel. On the 32nd floor, it had the best observation deck in the city, decorated with four enormous, bearded heads. It’s still there today — we call it Commerce Court North now. It was designed by the firm of Darling & Pearson, who also did many of Toronto’s other landmarks and early skyscrapers, including the white one you can see just to the top-right of the number 06 in this photo (that’s One King West, which has a big fin-like hotel and condo on top of it now) and also the white one to the right of that (the Canadian Pacific Building, now home to the Shoppers Drug Mart on the south-east corner of Yonge & King).
The Bank of Commerce Building would remain the tallest building in Toronto for the next three decades, until Ludwig Mies van der Rohe built the sleek black modernist towers of the Toronto-Dominion Centre in 1967.
07 The Royal York Hotel
The spot on Front Street across from Union Station has been home to a hotel since before there was a Union Station — since before we even had a railroad. The first hotel was built there in the 1840s. But the most recent, of course, is the most grand: the Royal York. It opened in 1929 — yet another brand new landmark when this photo was taken — and was on the cutting edge of hospitality. It had ten elevators, the biggest pipe organ in the country, a shower and a bath and a radio in every single one of its 1000+ rooms, and a telephone system so extensive they needed about three dozen operators to run it. In fact, it’s so fancy that the Queen stays there when she comes to town. When it first opened, not only was it the biggest hotel in the British Empire, it was also briefly the tallest building in Toronto — until the Bank of Commerce Building opened the very next year.
The hotel was designed by the firm of Ross & Macdonald with the help of Henry Sproatt, the same architect who designed the Canada Life Building and helped them with Eaton’s College Street. In the late-1800s, he had also been partners with Darling & Pearson. Between them, those three firms were responsible for many of our city’s most striking new landmarks in this period.
08 Union Station
The biggest train station in Canada was also a brand new addition to the city when this photo was taken — and was also designed by Ross & Macdonald. The official opening ceremony in the summer of 1927 was a major event: the Prince of Wales showed up to the cut the ribbon with a pair of gold scissors. (In a few years, he would briefly become King Edward VIII and then abdicate in the name of love.) He was joined by his younger brother George, Prime Minister Mackenzie King, Premier Ferguson, the Lieutenant Governor, the British Prime Minister and lots of other government officials. Union Station became the grandest stop on the Trans-Canada railway, straddling those nation-building rails that snake out across the continent all the way west to Vancouver. Still, Union Station almost didn’t make it to the 21st century. Just 50 years after it opened, developers announced plans to demolish it. It was, thankfully, saved. Today, it’s undergoing renovations — which will include replacing the green copper roof so that it shines again like it did when this photo was taken. Nearly 100 years after it opened, Union Station is still the busiest transportation hub in the country.
To the right of Union Station, you can see the gleaming white Dominion Public Building. It was originally built by the government as a giant customs clearing house. It’s still there today: the huge, imposing, columned building that curves along the south side of Front Street for an entire block between Bay and Yonge. In this photo, the construction was only half-finished: the whole western wing has yet to be built.
09 The Roundhouse
The John Street Roundhouse might not be a towering skyline icon, but it too was an important new addition to the city in the early 1930s. It was built for the Canadian Pacific Railway, featuring the biggest turntable ever used by the CPR, allowing them to service 32 locomotives at a time. It opened in 1931 and was used until the ’80s. Now, it’s home to the Steam Whistle Brewery, a Leon’s Furniture store and the Toronto Railway Museum (though the museum is currently under threat). The city has grown up around it: the CN Tower and the SkyDome are right across the street and those few blocks of empty railway lands you can see to the north of the Roundhouse have become home to the Convention Centre, the CBC Building, Metro Hall and Roy Thomson Hall. You can also see, along the northern edge of the railway lands, the warehouses that Frank Gehry and David Mirvish are hoping to demolish in order to make way for their three new towers.
10 The Toronto Harbour Commission Building
Up until about ten years before this photo was taken, this spot was in Lake Ontario. When the Toronto Harbour Commission Building first opened in 1917, it was right on the water, at the end of a small pier. But the Harbour Commission changed all that. One of the first projects they took on after moving into these new headquarters was to create more land. Beginning in the early 1920s, they filled in the lake, moving the shore a few blocks south. Today, the building is still there — but it’s more than half a kilometer from the water. It’s now home to the Toronto Port Authority, the agency that succeeded the Harbour Commission.
It was designed by Chapman & Oxley — the other big Toronto architectural firm building landmarks along the lake shore at this time. Most of their most famous buildings had recently opened to the west of this photo: Palais Royal, the Sunnyside Bathing Pavilion, the Prince’s Gates at the CNE, the Maple Leaf baseball stadium at Bathurst & Front. They’d also just finished the old Toronto Star Building, which was at the foot of Yonge, just off to the south-east of the Harbour Commission Building. Four of the downtown skyscrapers you can see in this photo were also Chapman & Oxley designs.
11 St. James Cathedral
In the days before the Bank of Commerce Building and the Royal York Hotel and Old City Hall, the highest peak in Toronto belonged to the Cathedral Church of St. James. It has the tallest church spire in Canada, higher even than our city’s early skyscrapers. It’s a bit hard to see in this photo, but it rises up just to the left of the number 11. The original church was one of the very first buildings ever built in our city — it went up on this spot at the corner of Church & King in the late 1700s. (The cathedral was built in the 1850s.) It’s with this neighbourhoood that Toronto began — growing at an astonishing rate over the next 140 years to become the urban metropolis we can see in this photo.
12 The Bloor Viaduct
It wasn’t just buildings: many of Toronto’s biggest and most beautiful bridges were built around this time. The most famous of them all, of course, is the one officially known as the Prince Edward Viaduct (named after the same Edward who cut the ribbon on Union Station). You can see the bridge just to the left of the number 12, spanning the Don Valley. It was finished about 12 years before this photo was taken, the most famous project by Toronto’s visionary Commissioner of Public Works: R.C. Harris. It united the western and eastern halves of the city, opening up the Danforth for development, and included a level for a subway that wouldn’t be built for another 50 years. A century after it opened, the Viaduct is about to get another new addition: council recently approved funding to illuminate the bridge with LEDs, turning the modern suicide barrier into a truly luminous veil.
13 The Leaside Bridge
The Bloor Viaduct wasn’t the only big new addition to the Don Valley. It was followed by the Leaside Bridge, which takes Millwood Road across the gap. You can see it just below the number 13. It was built a couple of years before this photo was taken as a way of attracting people to the new town of Leaside. The neighbourhood was only a couple of decades old at this point, planned as a model town by the Canadian Northern Railway. The bridge — which connected Leaside (to the left) to east Toronto (to the right) — was constructed in a record-breaking 10 months and was originally called the Confederation Bridge since it opened in Canada’s 60th year. It was also widened in the 1960s to allow six lanes of traffic and has a mosaic handrail, which has recently been restored.
14 The Don Valley Brickworks
You can see the white cliffs of the Don Valley Brickworks just below the number 14. At the time this photo was taken, the spot was still being quarried for clay to make the bricks that built much of our city: Old City Hall, Queen’s Park, Casa Loma, Hart House, Massey Hall… The quarry had been founded a few decades earlier and still, at this point, had a few decades left to go. Just to the right of the cliffs, you can also see the “half-mile bridge” of the Canadian Pacific Railway. It was the first line to lead directly into downtown Toronto. Before that, trains coming from the east had to head all the way west to the Junction and then literally back their way into the city. The bridge was new: it had just been rebuilt in 1928 — and, amazingly, they rebuilt it without shutting down the tracks, quickly slipping in new sections during the gaps between passing trains.
Maybe most amazing of all, though, is what was found in those white cliffs: a geological and fossil record stretching back tens of thousands of years. During the 1920s, A.P. Coleman, Toronto’s most important early geologist, was using them to trace the advance and retreat of the last Ice Age. They were a new addition to our understanding of this place. They were a reminder of a time long before this city was built — before skyscrapers and train stations and sports stadiums, before even the villages of the First Nations, before the first human beings had ever set foot on this land — when Toronto was home to bison and deer, giant prehistoric beavers and enormous stag-moose, the days when mammoths and mastodons roamed this land.
A version of this post originally appeared on The Toronto Dreams Project Historical Ephemera Blog.






One comment
I just loved this, thank you!