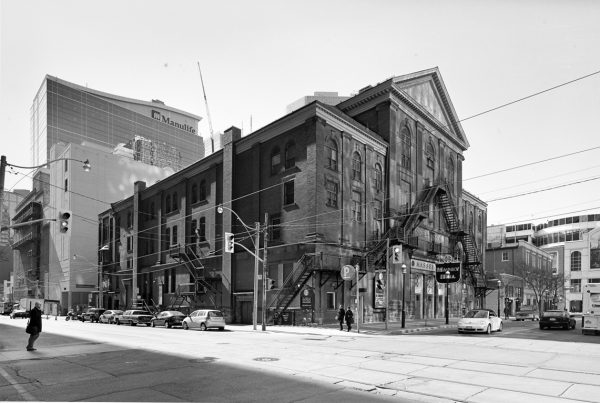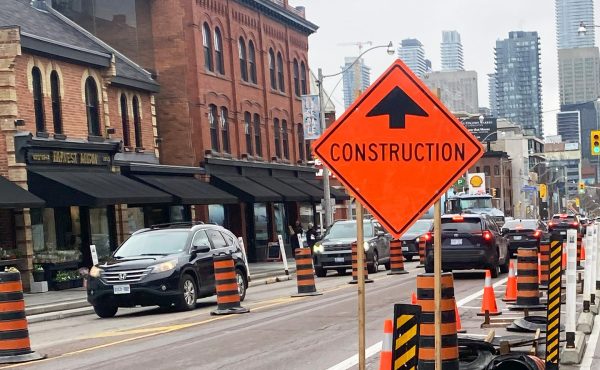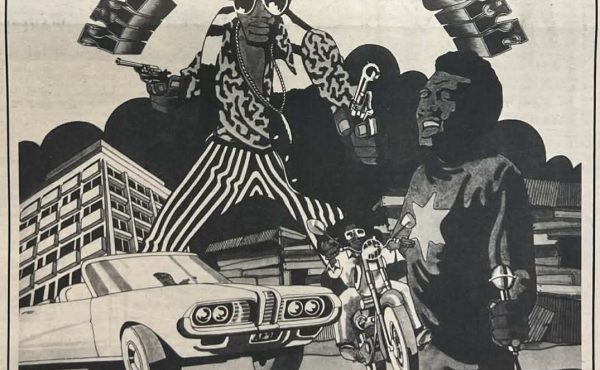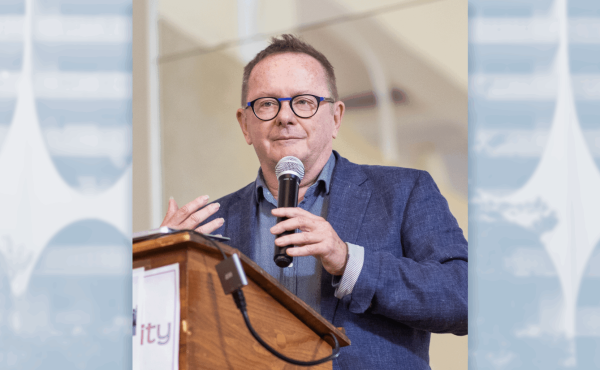In 1986, I photographed the historic, sprawling Massey Ferguson farm machinery plant in Toronto just as demolition work was getting underway.
Staying one step ahead of the wreckers, I was able to include views of the original loft workshops erected in 1879 to house Hart Massey’s rapidly expanding Massey Manufacturing Company. These historic workshops were buried within the South Plant, a warren of buildings at the corner King Street West and Strachan Avenue.
The Massey plant comprised 30 buildings linked by tunnels and land bridges. I was still much affected by long hours spent inside this melancholy precinct when, in 1987, I was commissioned by the Toronto and Region Architectural Conservancy to photograph the fly loft of Massey Hall. On arrival, I was amused to rediscover the factory’s genius loci hiding in this new location.
The historical link between the two subjects is straightforward. After establishing his business in Toronto and completing the merger that created Massey-Harris, Hart Massey used his considerable profits to finance the construction of Massey Hall as venue for choral music. It opened in 1894.
In 1987, Massey Hall’s fly loft was about to undergo alterations required for an upcoming run of the musical Cats. The hall was to be equipped with air conditioning, which would fill the loft and attic with ducts. As had occurred with the loft workshops of the Massey Manufacturing Company, I was recording an historic interior space just before it disappeared.
In 2010, I obtained permission to document the hall comprehensively (excluding the fly loft, which had indeed been filled with ducts). On this occasion I was working more than one step ahead of the wreckers, but many of the architectural elements I photographed then have been lost during the current expansion of the hall, which began in 2018.
The historic Albert Building, which was demolished to make way for a new backstage tower, had housed offices, dressing rooms and, on its top floor, a kind of loft apartment. Until recently, this entire floor had been occupied by the hall’s superintendent, whose services were no longer required. I had been able to photograph this vacated space during my brief visit in 1987, and when I returned in 2010 I found it unchanged. It would have made a wonderful artist’s studio.
Over time, these two subjects, the factory and the concert hall, have merged in my imagination. In my black and white photos, their grimy brick exteriors give a similar sense of containing mysterious volumes, and their interiors have the same uncanny quality, each space recognizable but impossible to apprehend completely. Searching for a way to express this in a sequence, I came up with the idea of organizing the images in pairs, as they are presented here.
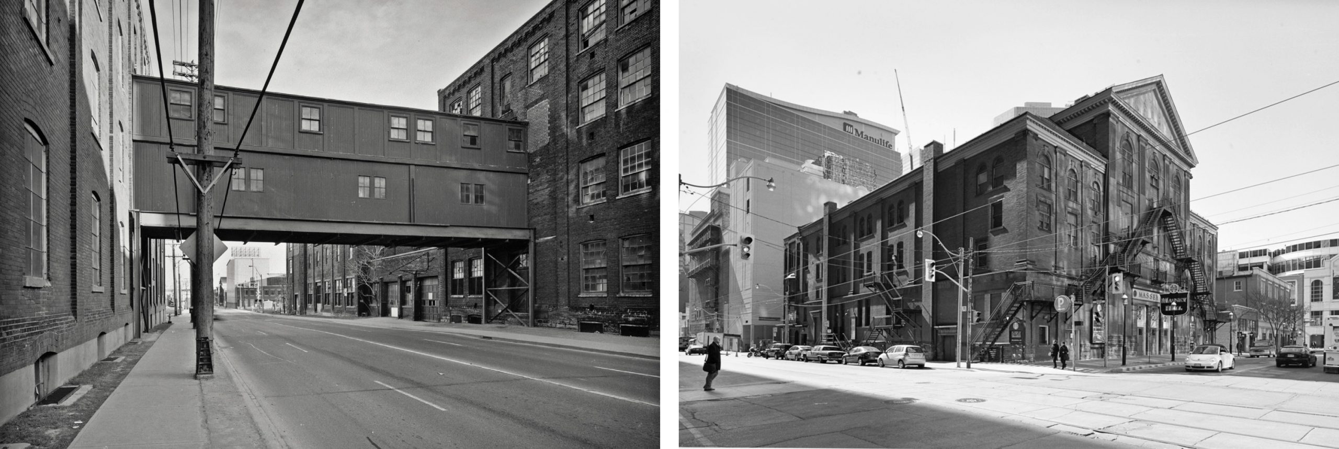
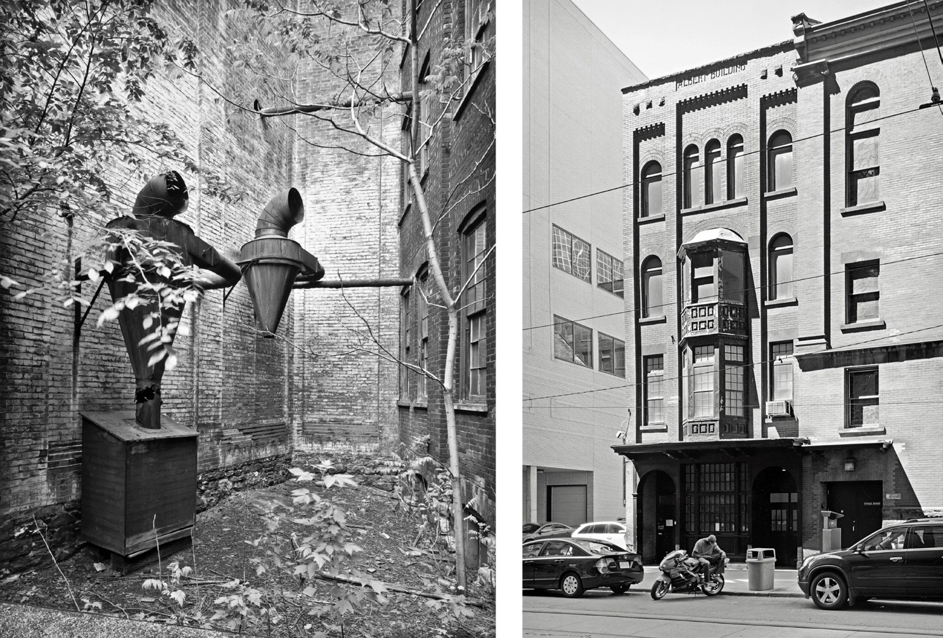
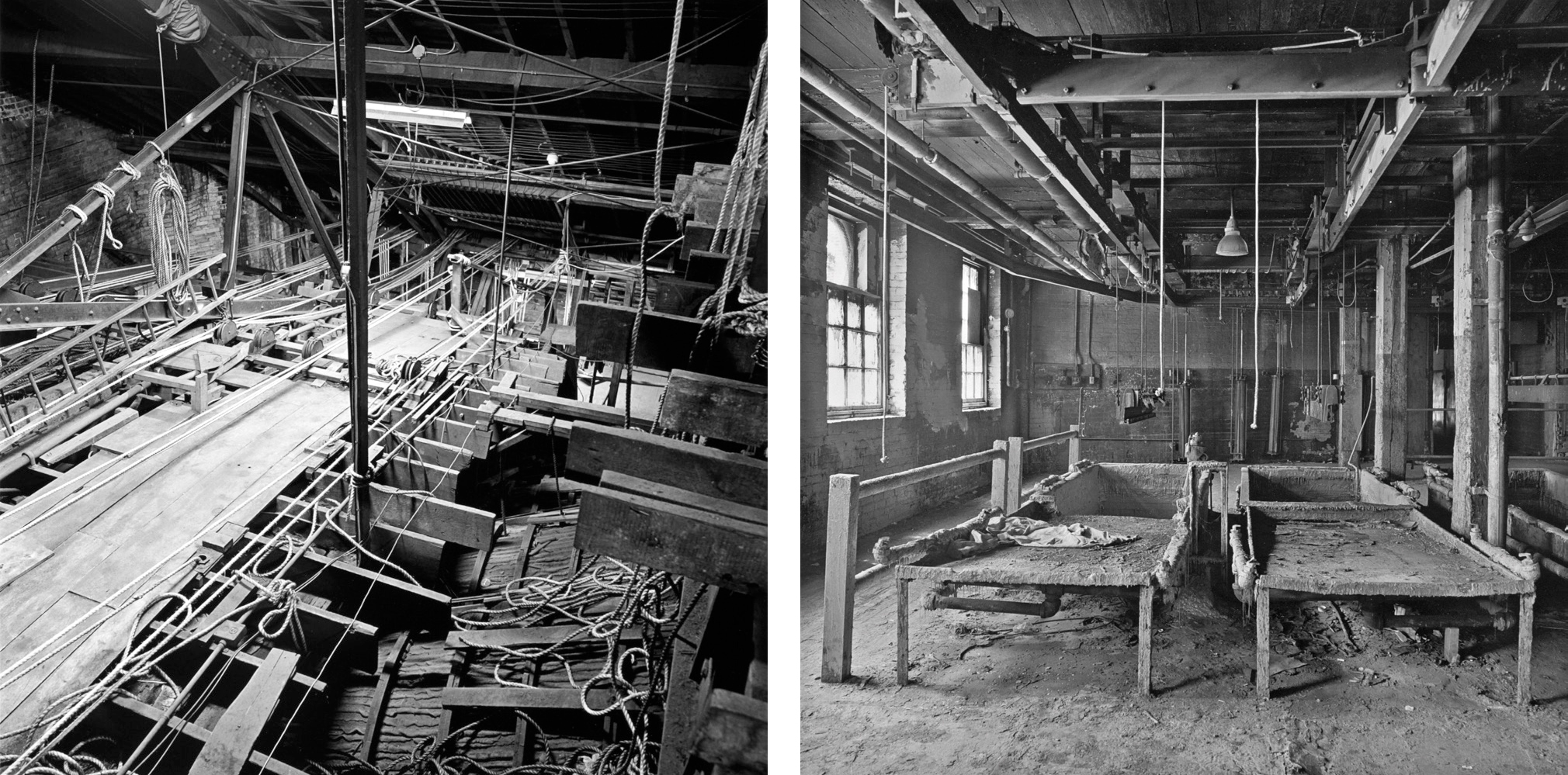
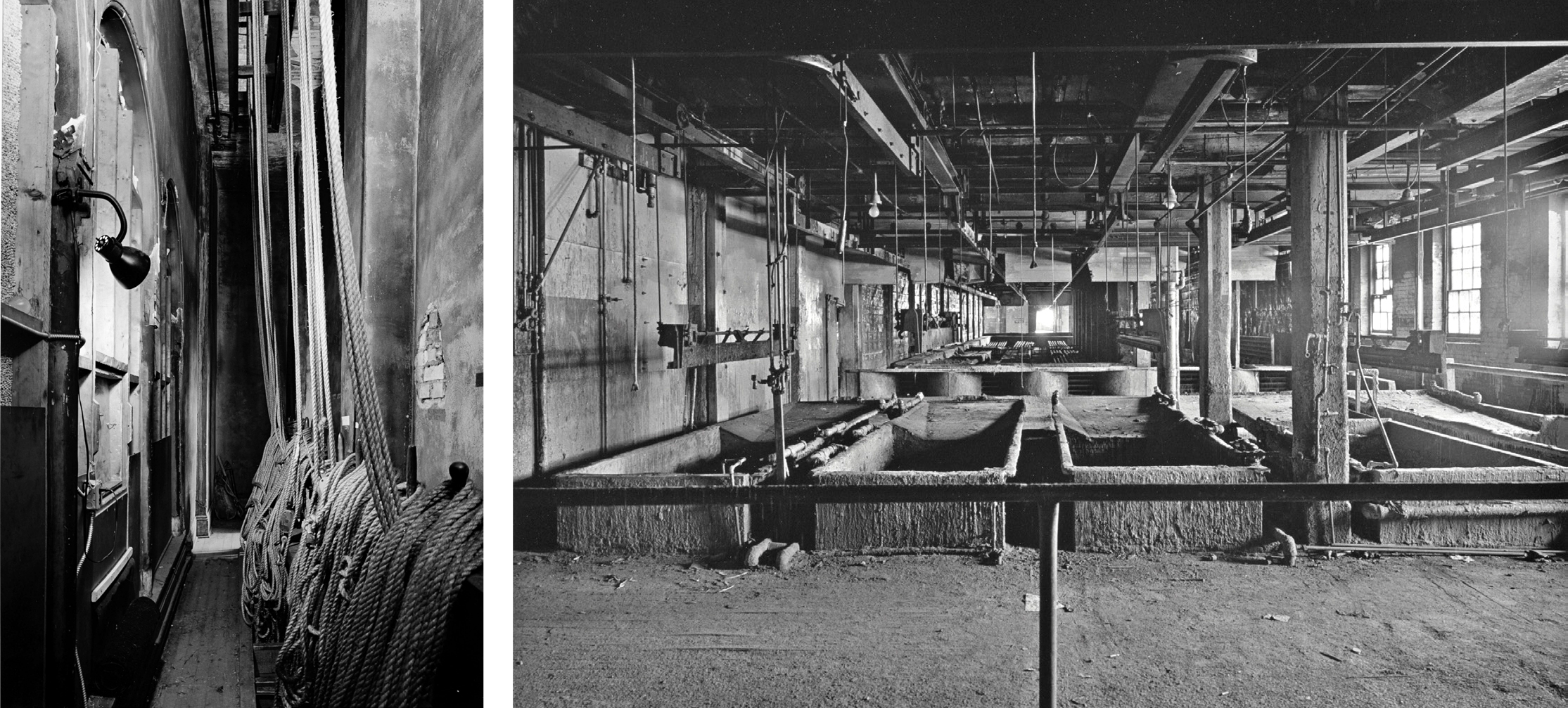
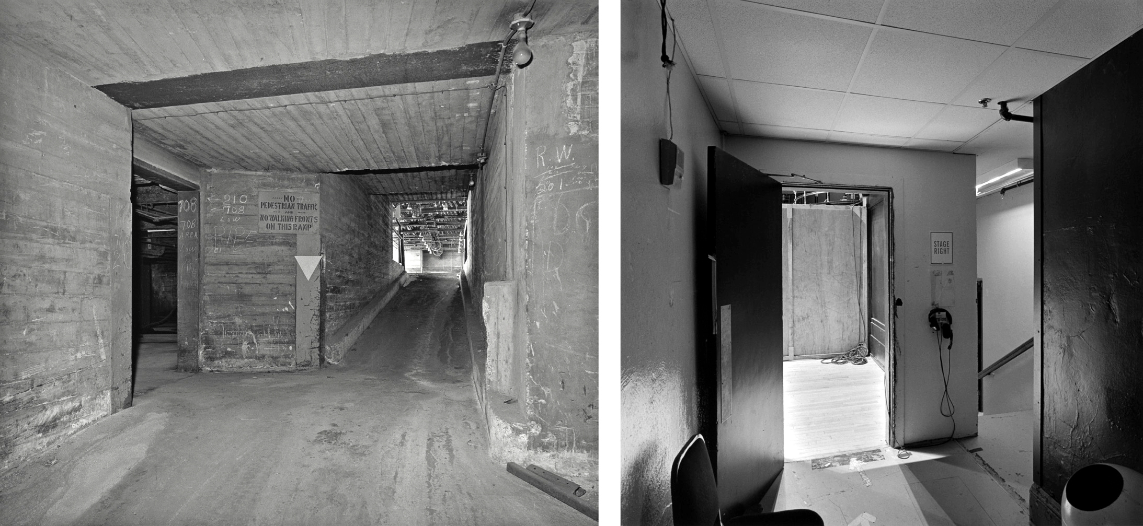
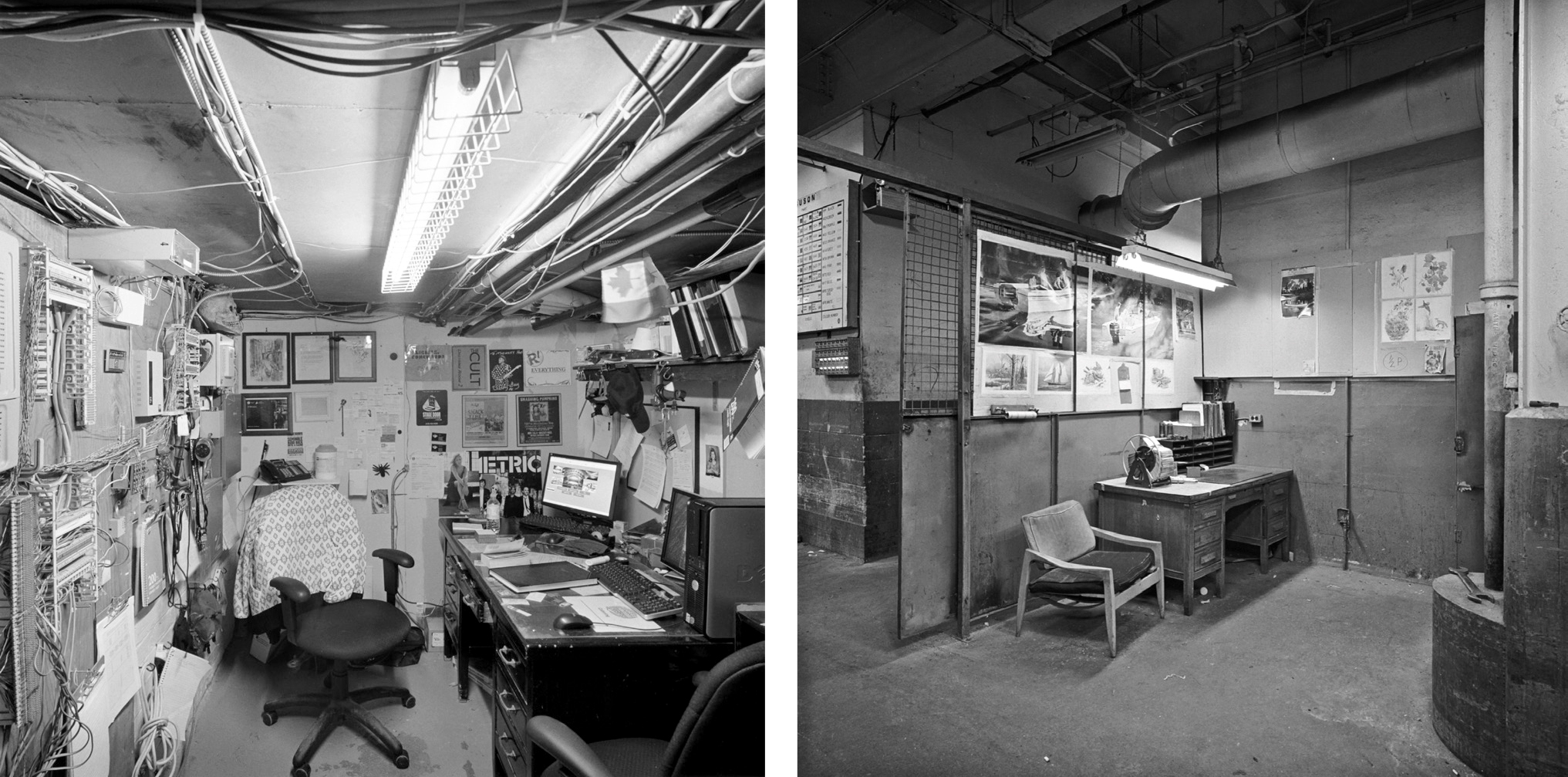
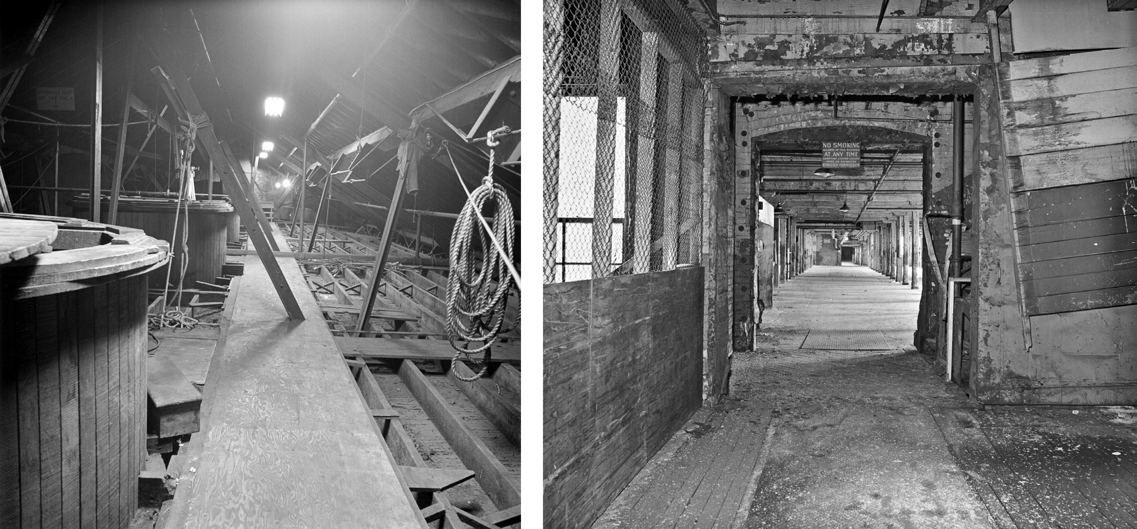
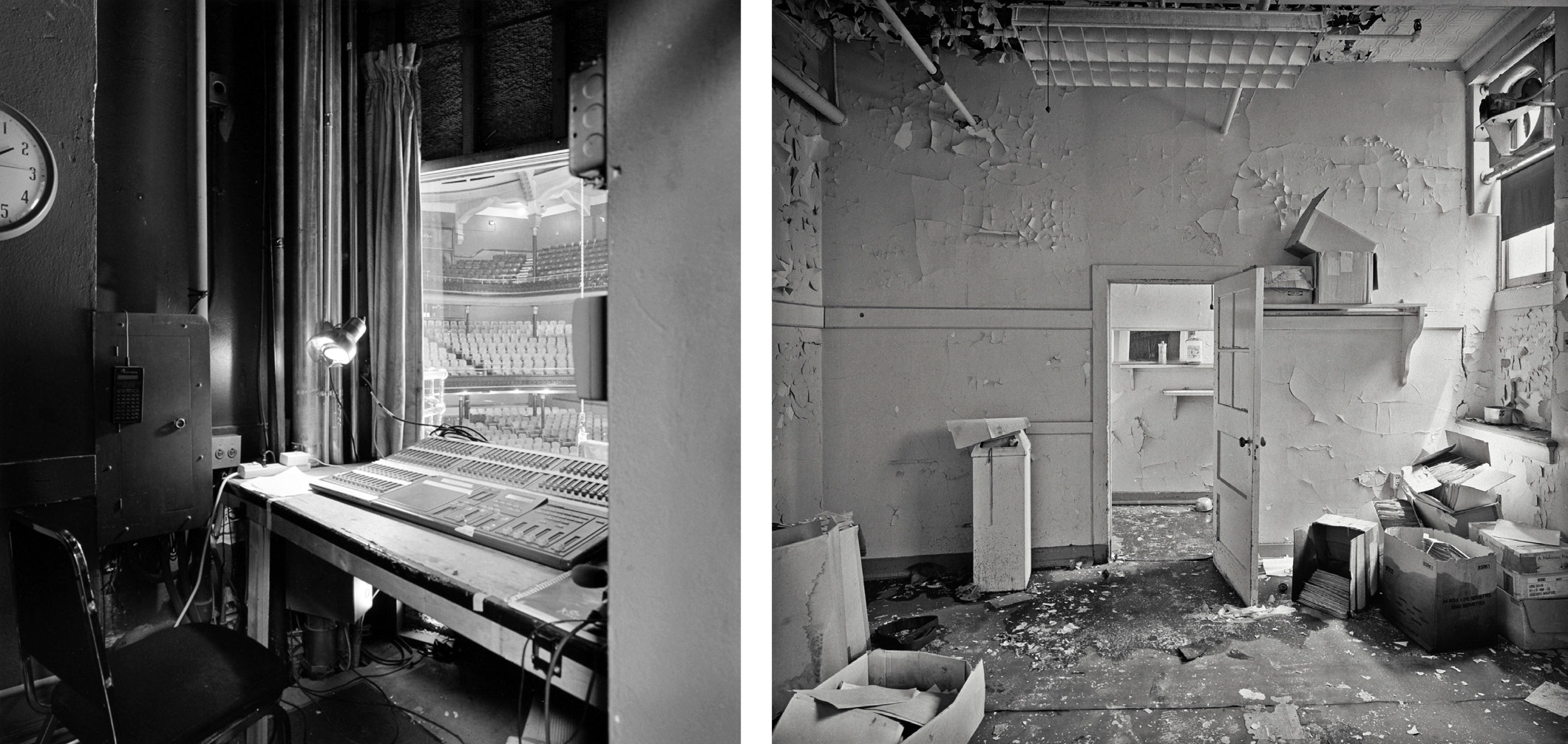
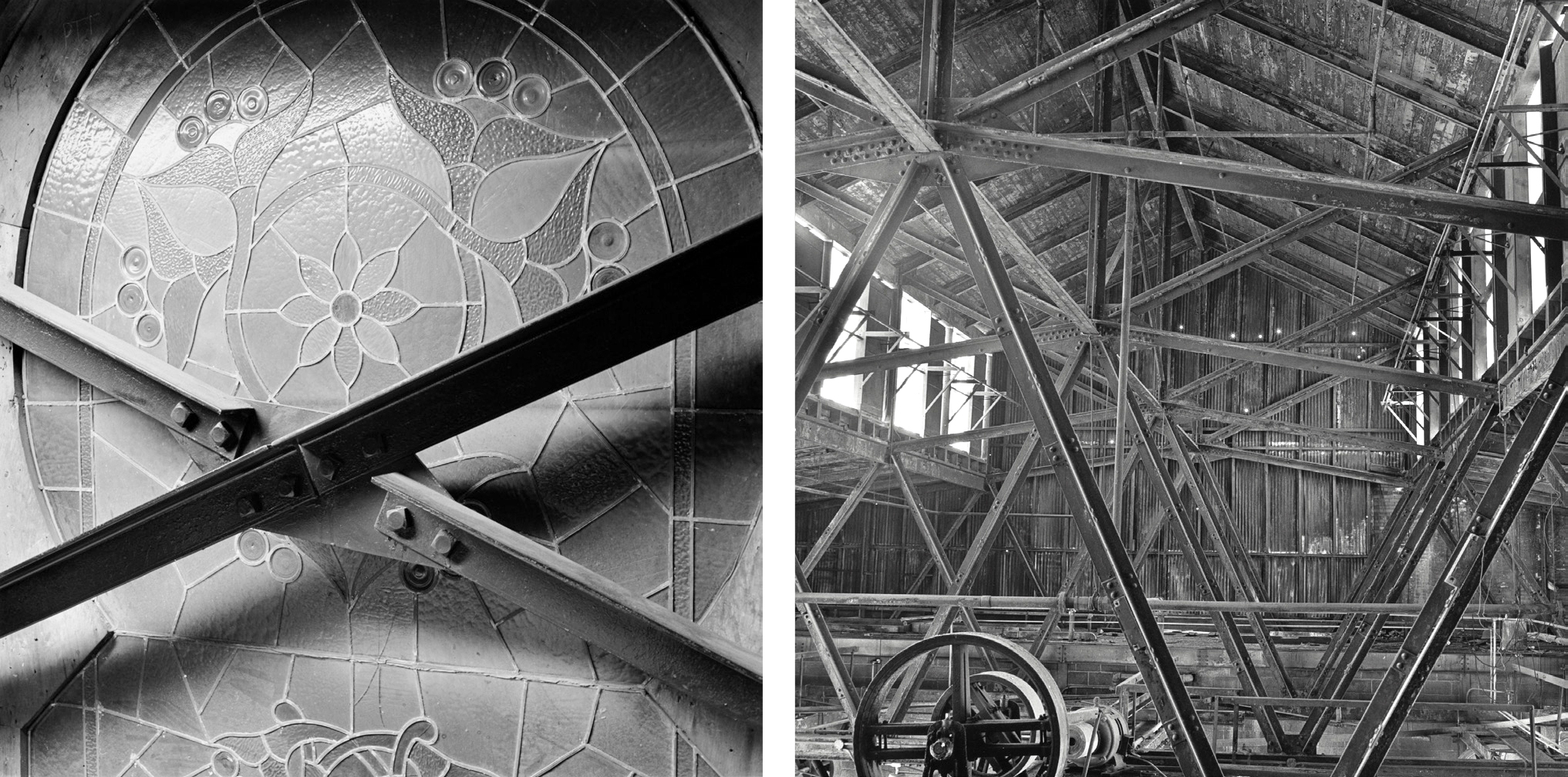
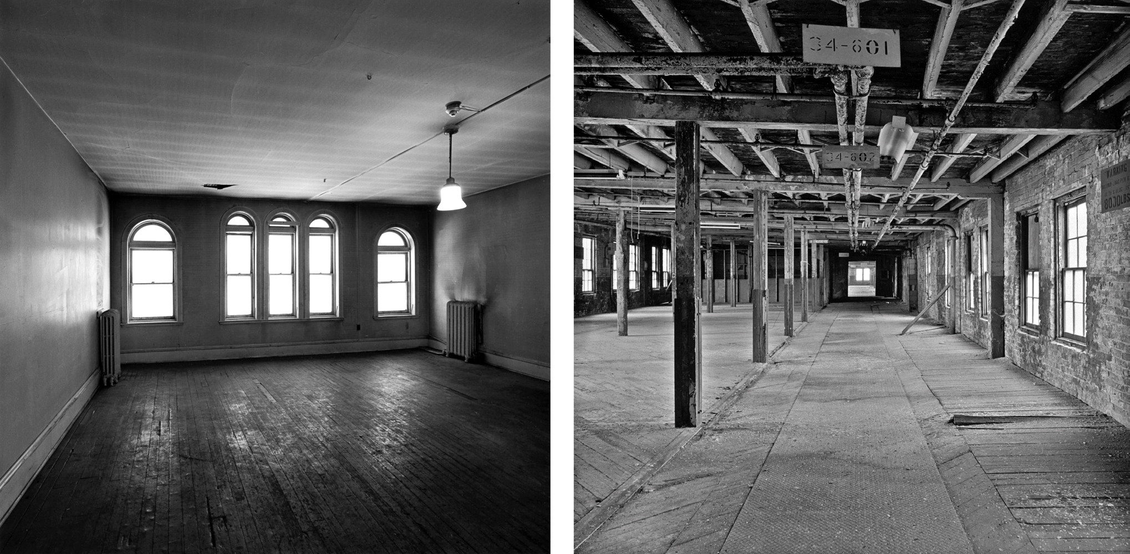
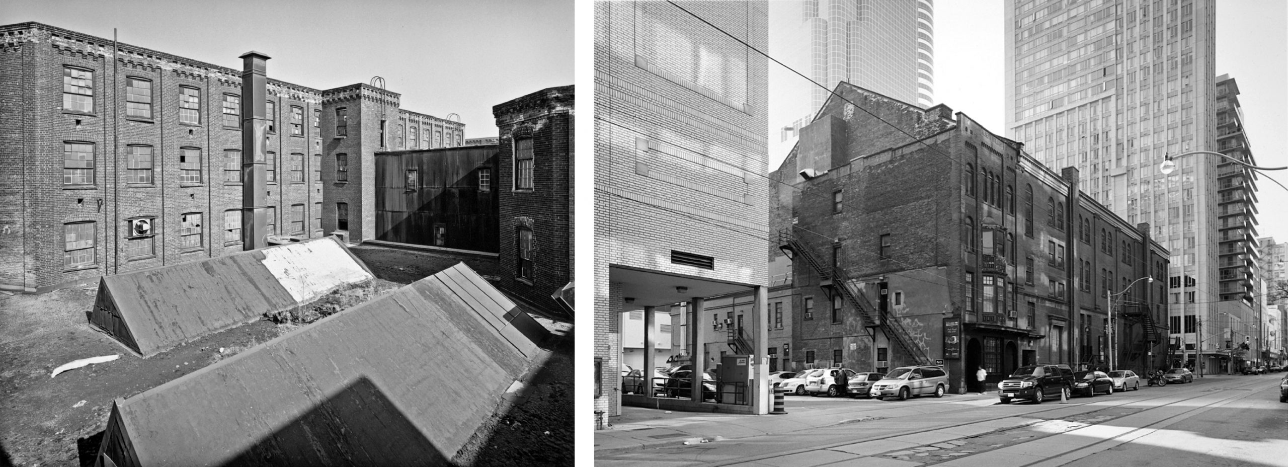
More images from Peter MacCallum’s Massey Hall Series can be seen in this online exhibition. An archival collection of Peter MacCallum’s Massey Ferguson series can be found at the City of Toronto Archives.
All photos © P. MacCallum, 2021 (petermaccallum.com)
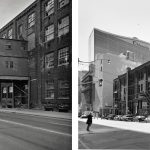 (left) Land Bridge, Massey Ferguson South Plant, Strachan Avenue, 1986.
(right) North East Corner of Massey Hall, Shuter and Victoria Streets, 2010.
(left) Land Bridge, Massey Ferguson South Plant, Strachan Avenue, 1986.
(right) North East Corner of Massey Hall, Shuter and Victoria Streets, 2010.
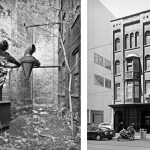 (left) Dust Collectors in Enclosed Courtyard, Massey Ferguson South Plant, 1986. (right) Massey Hall: Facade of the Albert Building, Victoria Street, 2013.
(left) Dust Collectors in Enclosed Courtyard, Massey Ferguson South Plant, 1986. (right) Massey Hall: Facade of the Albert Building, Victoria Street, 2013.
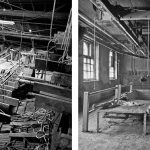 (left) Massey Hall: General View of Fly Loft Above Stage, 1987.
(right) Detail of Paint Dipping Basins, Building 4, Massey Ferguson South Plant, 1986.
(left) Massey Hall: General View of Fly Loft Above Stage, 1987.
(right) Detail of Paint Dipping Basins, Building 4, Massey Ferguson South Plant, 1986.
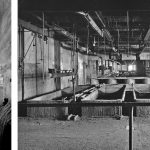 (left) Massey Hall: Pin Rail Gallery Below Fly Loft, 2013.
(right) Paint Dipping Lines, Building 4, Massey Ferguson South Plant, 1986.
(left) Massey Hall: Pin Rail Gallery Below Fly Loft, 2013.
(right) Paint Dipping Lines, Building 4, Massey Ferguson South Plant, 1986.
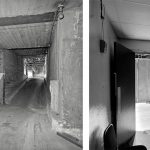 (left) Tunnel Exit to the Forge, Massey Ferguson South Plant, 1986.
(right) Massey Hall: Stage Right, Looking Out, 2010.
(left) Tunnel Exit to the Forge, Massey Ferguson South Plant, 1986.
(right) Massey Hall: Stage Right, Looking Out, 2010.
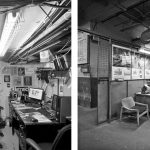 (left) Massey Hall : Building Operator’s Office in Basement, 2010.
(right) Improvised Office, Lower Level, Massey Ferguson Machine Shop, 1986.
(left) Massey Hall : Building Operator’s Office in Basement, 2010.
(right) Improvised Office, Lower Level, Massey Ferguson Machine Shop, 1986.
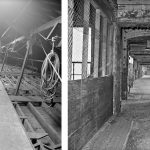 (left) Massey Hall: Attic Catwalk Showing Lighting Wells (Formerly Air Ventilators), 1987.
(right) Building 12 Looking Toward Building 4, Massey Ferguson, South Plant 1986.
(left) Massey Hall: Attic Catwalk Showing Lighting Wells (Formerly Air Ventilators), 1987.
(right) Building 12 Looking Toward Building 4, Massey Ferguson, South Plant 1986.
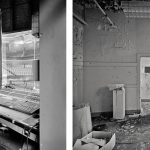 (left) Massey Hall: Former CBC Booth, Stage Left, 2010.
(right) Infirmary Beside the Office Block, Massey Ferguson South Plant, 1986.
(left) Massey Hall: Former CBC Booth, Stage Left, 2010.
(right) Infirmary Beside the Office Block, Massey Ferguson South Plant, 1986.
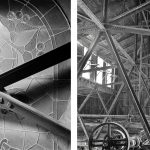 (left) Massey Hall: Detail of Stained Glass Clerestory Window, 2010.
(right) Trusswork in the Roof of the Forge, Massey Ferguson South Plant, 1986.
(left) Massey Hall: Detail of Stained Glass Clerestory Window, 2010.
(right) Trusswork in the Roof of the Forge, Massey Ferguson South Plant, 1986.
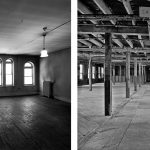 Massey Hall: Abandoned Apartment, Fourth Floor, Albert Building, 1987.
(right) Building 12 Looking South Toward Building 13, Massey Ferguson South Plant, 1986.
Massey Hall: Abandoned Apartment, Fourth Floor, Albert Building, 1987.
(right) Building 12 Looking South Toward Building 13, Massey Ferguson South Plant, 1986.
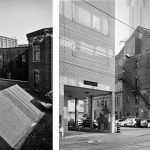 (left) Roof Level View From Building 31 Looking South East, Massey Ferguson South Plant. 1986.
(right) South East Corner of Albert Building and Massey Hall, Victoria Street, 2010.
(left) Roof Level View From Building 31 Looking South East, Massey Ferguson South Plant. 1986.
(right) South East Corner of Albert Building and Massey Hall, Victoria Street, 2010.

