In July, 2021, the developer Cadillac Fairview introduced a revised plan for the transformation of the former Unilever soap manufacturing site in the Lower Don Valley into a business and residential district called East Harbour. The plan shows 17 glass-clad towers up to 64 storeys tall crowded onto a grid of streets next to a transit station.
Under the guise of “place making,” the proposed development would involve the demolition of all the existing buildings on the site, thus eliminating the visible traces of its industrial past. This proposal contrasts with the imaginative plan submitted by the previous owner, First Gulf, and approved by Toronto City Council in July, 2018, which would have preserved industrial buildings.
The 102-year history of Lever Brothers soap manufacturing in the lower Don Valley is actually a story of two factories built 50 years apart along the east bank of the river. Although the two occupied adjacent sites, they were separated by the corridor that still carries rail traffic east from Union Station.
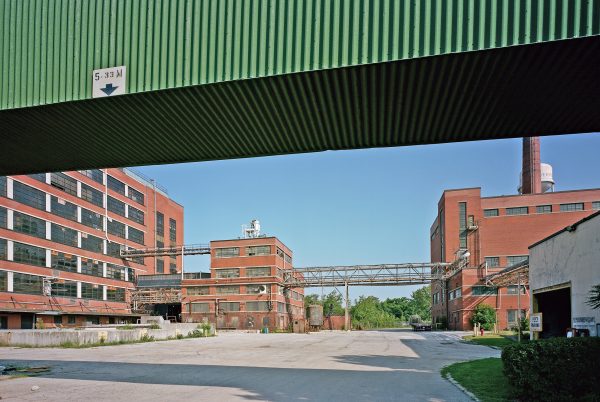
The subject of the first part of this feature, including the photo series below, is the surviving Lever Brothers Plant No. 2, which opened in 1950. The second part of the feature will examine Plant No. 1, which operated from 1900 until the mid-1980s, in the context of the industrial and social history of the lower Don Valley.
After 1945, newly formulated powdered laundry detergents began to replace bar soap for washing clothes. To meet the demand, Lever Brothers of Canada decided to build an entirely new plant incorporating the latest technology, at a cost of seven million dollars. Construction began in 1948 on a large site south of the rail corridor.
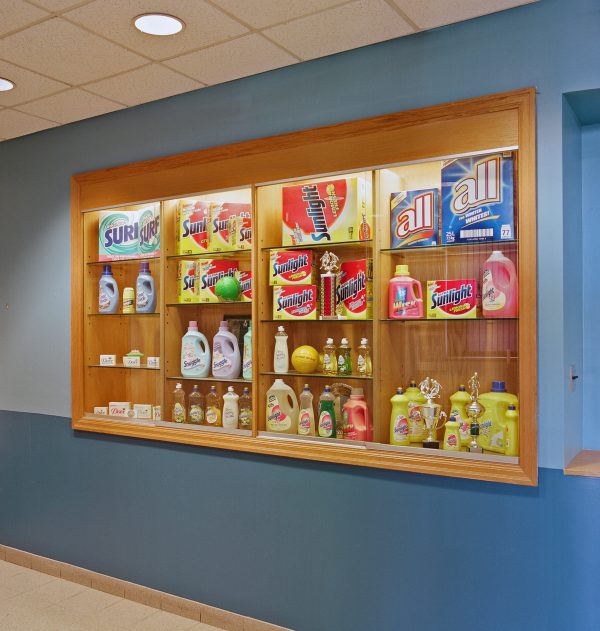
This site, representing the major part of what developers are calling “East Harbour,” had accommodated industrial uses since 1866, when the Gooderham and Worts distillery established its cattle sheds there. The sheds could accommodate up to 4,000 cows, nourished with grain swill left over from the distilling process that was piped across the river from the Trinity Street distillery.
The Gooderham and Worts operation ended at some point between 1913 and 1924. An aerial survey photo taken in April, 1947 shows more that 20 oil storage tanks and assorted buildings on the site. These were demolished in 1948 to make way for the new plant, designed by the renowned engineering firm Stone and Webster.
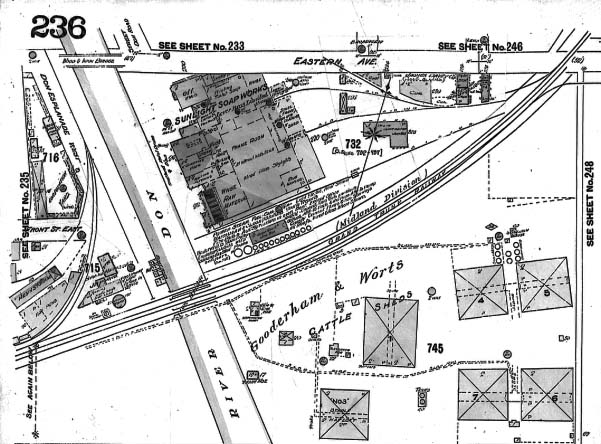
In its original configuration, Plant No. 2 included a 7-storey main block, a glycerine refinery, a coal-fired power plant and a tall water tower. A massive spray drying tower was added to the exterior of the main block in 1983, giving a strong vertical accent to its main facade. Other additions included the warehouse and a sulfonation building.
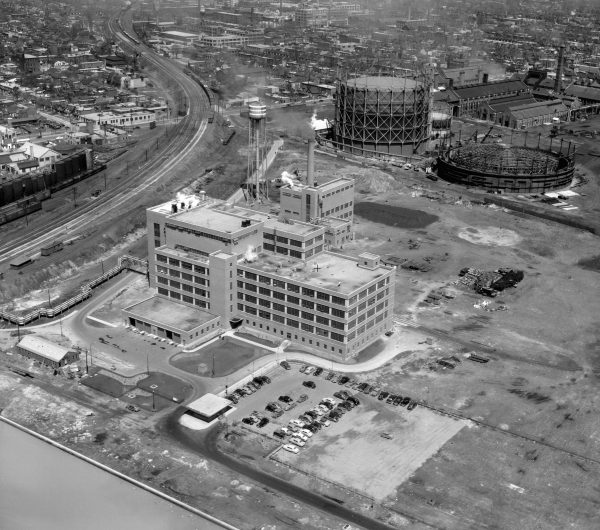
My series combines photos taken in 2003 while the plant was being operated by Korex Corporation, with others showing the abandoned site in 2015. I hope to provide a more complete view of the factory complex than has been available previously, and to show that the original buildings remain structurally intact.
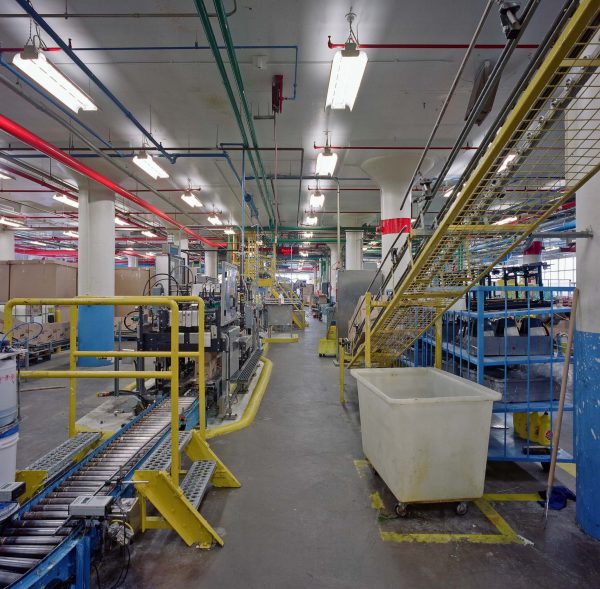
The Unilever Don Valley plant is comparable to the Distillery District as a candidate for the adaptive re-use and preservation of our industrial heritage. In addition to office space, it could accommodate artists, musicians, artisans, theatre groups, and small manufacturers.
The success of the recent campaign to save a significant part of the nearby Dominion Wheel and Foundry complex demonstrates that Torontonians understand the connections between industrial heritage and other aspects of our social history. In my opinion, the developers and planners of East Harbour have a civic responsibility to maintain and even enhance those connections on the former Unilever site.
Acknowledgments
The following persons contributed to my research for this article: Adam Birrell, Michele Dale, Lisa Doherty, Dave Durette, Steven Evans, Gerald Hitchcock, Yoonhee Lee
Copyright Notice
All photos © P. MacCallum, 2015 (petermaccallum.com)
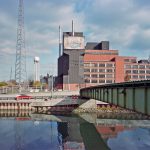 Unilever soap factory, Don Valley Parkway and Don River, 2001.
Unilever soap factory, Don Valley Parkway and Don River, 2001.
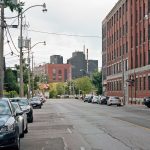 Broadview Avenue, looking south toward Unilever plant, 2015.
Broadview Avenue, looking south toward Unilever plant, 2015.
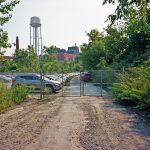 New vehicle compound south of rail corridor, 2015.
New vehicle compound south of rail corridor, 2015.
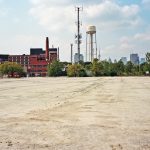 Looking west from former Consumers Gas property, 2015.
Looking west from former Consumers Gas property, 2015.
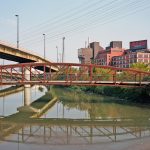 Don River pedestrian bridge, Gardiner Expressway ramp and Unilever plant, 2015.
Don River pedestrian bridge, Gardiner Expressway ramp and Unilever plant, 2015.
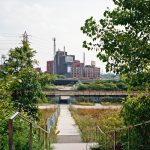 Looking southeast from Corktown Common, 2015.
Looking southeast from Corktown Common, 2015.
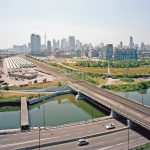 Looking west from roof of Unilever plant, 2015.
Looking west from roof of Unilever plant, 2015.
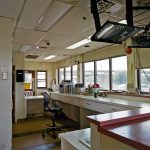 Interior of gate house, Unilever plant, 2015.
Interior of gate house, Unilever plant, 2015.
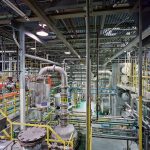 Sulfonation building, Unilever plant, interior view No. 1, 2003.
Sulfonation building, Unilever plant, interior view No. 1, 2003.
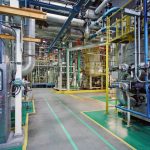 Sulfonation building, interior view No. 2, 2003.
Sulfonation building, interior view No. 2, 2003.
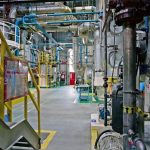 Sulfonation building, interior view No. 3, 2003.
Sulfonation building, interior view No. 3, 2003.
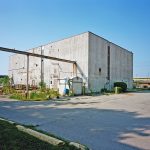 Exterior of decommissioned sulfonation building, 2015.
Exterior of decommissioned sulfonation building, 2015.
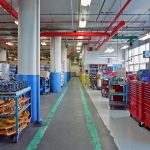 Maintenace shop and change part stores third floor, Unilever plant, 2003.
Maintenace shop and change part stores third floor, Unilever plant, 2003.
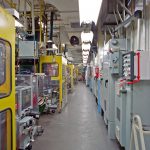 Blow moulding department, fourth floor, Unilever plant, 2003.
Blow moulding department, fourth floor, Unilever plant, 2003.
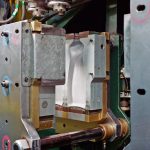 Detail of bottle mould, blow moulding department, 2003.
Detail of bottle mould, blow moulding department, 2003.
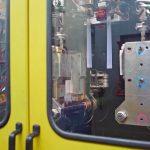 Detail of molten plastic “parisons”, blow moulding department, 2003.
Detail of molten plastic “parisons”, blow moulding department, 2003.
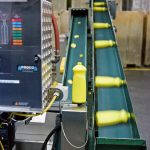 Detail of bottle testing station, blow moulding department, 2003.
Detail of bottle testing station, blow moulding department, 2003.
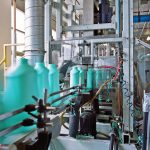 Trimming station for blow moulded jugs, third floor, 2003.
Trimming station for blow moulded jugs, third floor, 2003.
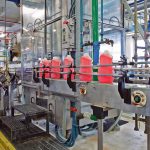 Bottle filling line, third floor, Unilever plant, 2003.
Bottle filling line, third floor, Unilever plant, 2003.
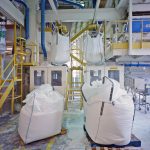 Bulk chemical bag feeders, Unilever plant, 2003.
Bulk chemical bag feeders, Unilever plant, 2003.
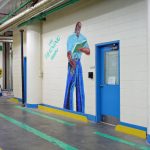 Mural portrait of Unilever plant manager Kevin Beck painted by resident artist Bill Salinas. 2003.
Mural portrait of Unilever plant manager Kevin Beck painted by resident artist Bill Salinas. 2003.
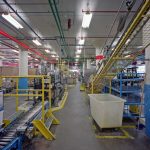 Detergent packaging area, second floor, Unilever plant, 2003.
Detergent packaging area, second floor, Unilever plant, 2003.
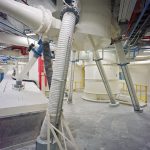 Detail of fluidizer for powdered detergent, fourth floor, 2003.
Detail of fluidizer for powdered detergent, fourth floor, 2003.
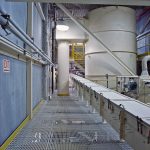 Air lift and covered conveyor in the Super Concentrate area, penthouse level, 2003.
Air lift and covered conveyor in the Super Concentrate area, penthouse level, 2003.
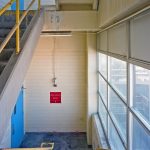 Rear stairwell, Unilever plant, 2015.
Rear stairwell, Unilever plant, 2015.
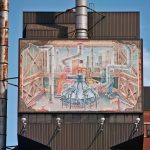 Spray tower mural painted by Phillip Woolf, Unilever plant, 2015.
Spray tower mural painted by Phillip Woolf, Unilever plant, 2015.
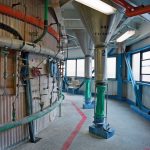 Upper access floor in spray tower, (known as Nozzle Land), 2003.
Upper access floor in spray tower, (known as Nozzle Land), 2003.
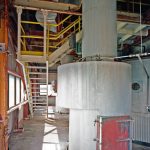 Detail of furnace, lower level, spray tower, 2015.
Detail of furnace, lower level, spray tower, 2015.
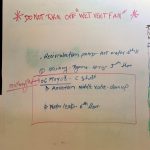 Detail of whiteboard outside spray tower control room, 2015.
Detail of whiteboard outside spray tower control room, 2015.
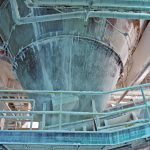 Detail of cone at base of spray tower, 2003.
Detail of cone at base of spray tower, 2003.
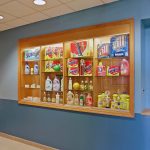 Product display at office entrance, Unilever plant, 2015.
Product display at office entrance, Unilever plant, 2015.
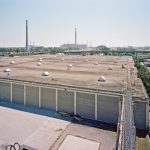 Warehouse exterior, looking south from the power plant, Unilever site, 2015.
Warehouse exterior, looking south from the power plant, Unilever site, 2015.
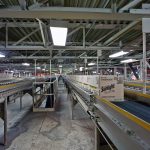 Automated conveyor system in the warehouse, Unilever plant, 2003.
Automated conveyor system in the warehouse, Unilever plant, 2003.
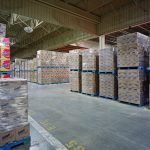 An intersection in the warehouse, 2003.
An intersection in the warehouse, 2003.
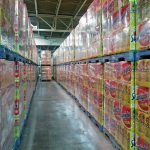 An aisle in the warehouse, 2003.
An aisle in the warehouse, 2003.
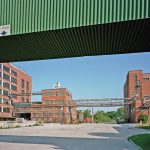 Rear yard of Unilever plant, showing glycerine building and power plant, 2015.
Rear yard of Unilever plant, showing glycerine building and power plant, 2015.
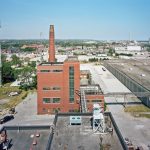 The power plant, looking east from roof of main building, 2015.
The power plant, looking east from roof of main building, 2015.
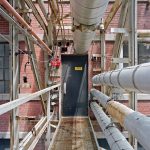 Catwalk between the main building and the glycerine building Unilever plant, 2015.
Catwalk between the main building and the glycerine building Unilever plant, 2015.
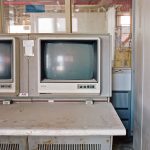 Control monitor in the glycerine building, 2015.
Control monitor in the glycerine building, 2015.
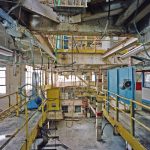 Interior of the glycerine building, (decommissioned before 1980), 2015.
Interior of the glycerine building, (decommissioned before 1980), 2015.
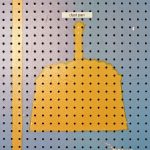 Detail of pegboard, glycerine building, 2015.
Detail of pegboard, glycerine building, 2015.
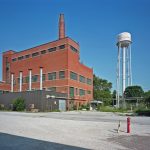 Southwest corner of the power plant, Unilever site, 2015.
Southwest corner of the power plant, Unilever site, 2015.
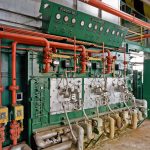 Detail of gas burners, power plant, 2015.
Detail of gas burners, power plant, 2015.
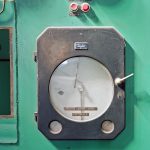 Disc type process meter, power plant, 2015.
Disc type process meter, power plant, 2015.
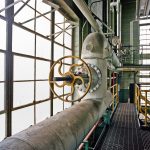 Steam conduit, powerplant, 2015.
Steam conduit, powerplant, 2015.
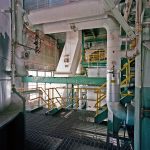 Upper catwalk, power plant, 2015.
Upper catwalk, power plant, 2015.
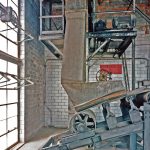 Coal conveyors, power plant (decommissioned before 1980), 2015.
Coal conveyors, power plant (decommissioned before 1980), 2015.
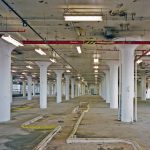 Third floor, Unilever plant, after interior demolition, 2015.
Third floor, Unilever plant, after interior demolition, 2015.

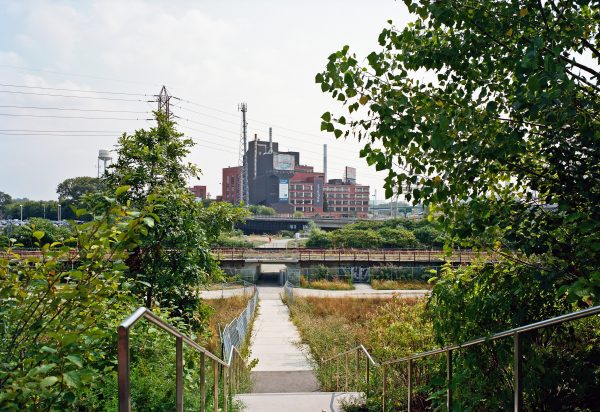
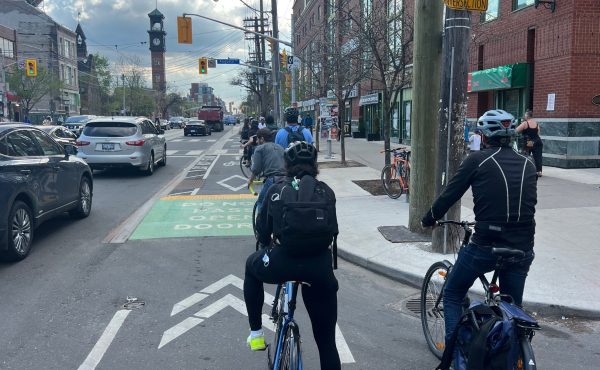
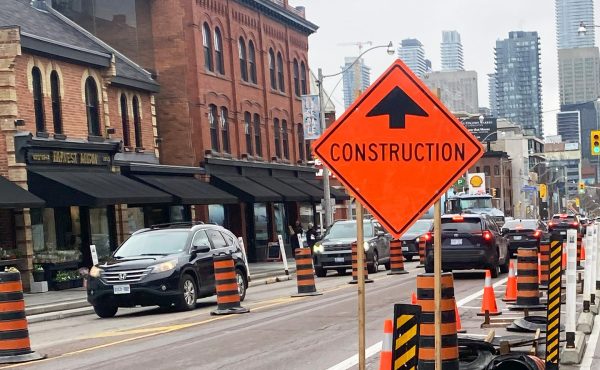

2 comments
Outstanding! Great to see such detailed record of our industrial history. Sad that so much has been lost and sadder yet that so little has been preserved.
Really, Cadillac Fairview’s plans for East Harbour in all senses are worse that what we were originally promised by First Gulf. It’s not too late to save the Soap Factory though, it will just take a concerted effort. It *itself* is the area’s place-maker.