Toronto’s journey towards urban renewal could witness a new stage unfold with plans to transform overlooked areas beneath the Gardiner Expressway between Dufferin and the Don Valley Parkway. The Under Gardiner Public Realm Plan is a transformative vision seeking to reclaim and enliven this unique area of the city. With its focus on community building, arts and culture, and sustainable design, this progressive public realm concept promises a new chapter of hybridity in the story of Toronto’s growth and renewal.
In partnership with the City of Toronto, the Bentway Conservancy organized an interactive drop-in Open House at 55 Fort York Blvd. every Tuesday from 3 pm to 7 pm, January 17 to February 7. The Bentway Conservancy is a non-profit that is dedicated to transforming the underutilized space beneath the Gardiner Expressway into a cultural space for the city. It has already developed a 1.75 km-long multi-use trail running from just east of the Fort York Visitor Centre to Bastion St. This space has included a community garden, public art exhibitions, space for concerts, festivals and markets, and a seasonal 220-meter skating rink. With a goal of creating inclusive and accessible destinations, the Conservancy aims to further develop projects like the Bentway throughout the rest of the Gardiner area.
Unlike a typical city planning public meeting, upon arrival at the drop-in visitors are immersed in a five-column installation that walks them through the planning process. These columns act as informative presentations for each geographical area the Conservancy plans to revitalize. Each of these four-sided columns shares its location’s current state alongside its transformation proposal, while providing space for community feedback in shaping its future. Meanwhile, visitors can check out a comically large model of a bent — the iconic architectural concrete pillars that support the expressway — and ask Sam Carter-Shamai, the Bentway Conservancy’s Planning Manager, questions about all things under the Gardiner.
This project was built on the shoulders of the community. Through direct mailing campaigns, interactive map comments, and street team outreach, among other forms of data collection, the Bentway Conservancy team has been able to gather over 18,000 points of contact from surveys sent out, post cards mailed, website impressions, and so on. After an afternoon of talking to people on the street Carter-Shamai said, “once people realized I wasn’t trying to sell them something, but rather asking for their opinions, they seemed happy to talk!” Although many Torontonians are enthused about improving this area in the city, others have concerns about cost and funding, the impact on traffic and transportation, and the displacement of existing communities.
At 55 Fort York Blvd., thoughts and suggestions from attendees can be found on colour-organized sticky notes throughout the space. Ideas such as improving way-finding and pedestrian access, safer crossings, and posting site maps were recurring recommendations. Through their interim consultation summary found online, key elements of the plan include new public spaces, improved connectivity, cultural and recreational programming, and sustainable design. With consideration for the needs of the community, some of the ideas set out in the plan include increasing pedestrian and bicycle connections, creating spaces for events, organizing festivals and programs, and incorporating environmentally-friendly measures and technologies such as prioritizing green spaces and water features.
Carter-Shamai emphasizes, “Today’s Toronto is the cumulative product of choices, decisions, and priorities we make as a city — when it comes to major infrastructure like the Gardiner, we need to move past a mid-century view of single-purposefulness, toward hybridity, and a system that enables safe multi-modal mobility and accessibility, considers environmental impact, and provides for our shared social, economic, and cultural needs. Hybrid infrastructure can, and must, be our future.”
The plan is no small feat, and there is no direct timeline for completion. The Gardiner has a 75-year structural turnaround, as can be seen through the ongoing construction on the east end of the Gardiner in conjunction with the Gardiner Expressway Hybrid Plan, Carter-Shamai says. While the Gardiner Expressway Hybrid Plan seeks to address the future of the Expressway itself, the Under Gardiner Realm Plan focuses on the public realm beneath the Expressway. As construction continues on the Expressway, we should expect to see development beneath it as well.
The evolution of a city is a complex and ongoing process, shaped by a multitude of factors, but at the heart of every transformation lies the spark of inspiration and the drive to create change. Carter-Shamai passionately describes the impact this project can have on Toronto, “The Under Gardiner Public Realm Plan is a long-term vision which balances aspirational ambition with grounded pragmatism. It’s a yes-and proposal at the city-wide scale.” The Under the Gardiner Public Realm Plan is a testament to this principle, demonstrating how the collective action of a community can bring about positive change and lay the foundation for a brighter future.
Here, beneath the concrete and steel of the Gardiner Expressway, a diverse community is coming together to share experiences and create a new and unique public realm in Toronto.
Photos courtesy of the Bentway Conservancy, except sticky notes photo by Nicole Capogna.

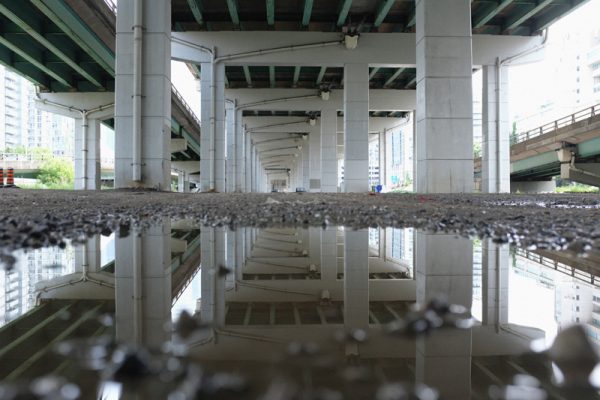
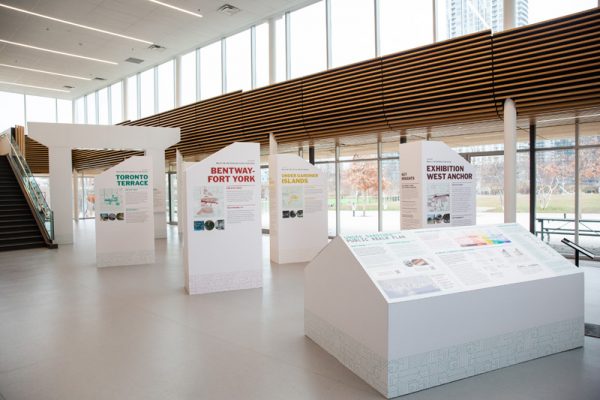
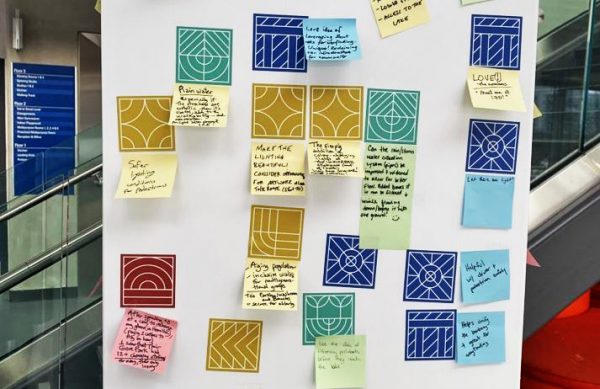
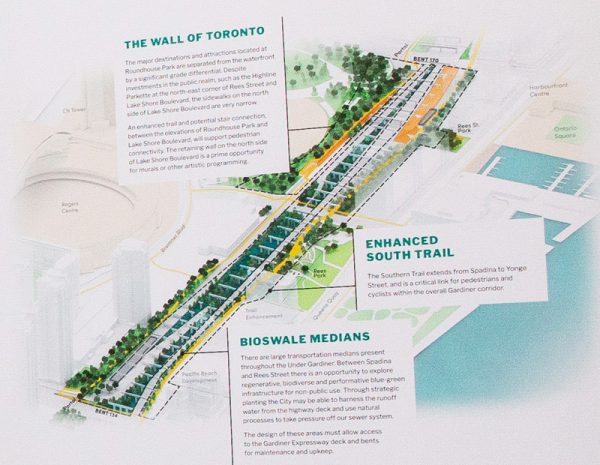
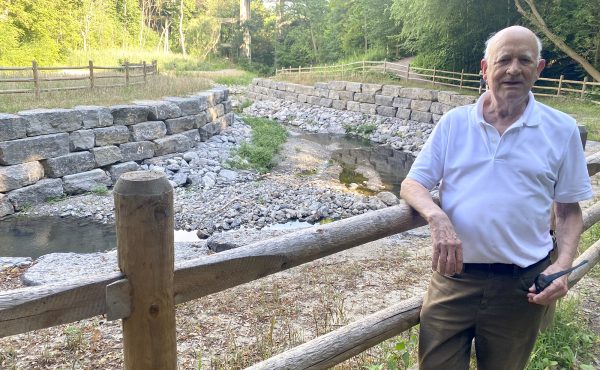


One comment
In Tokyo they created creative studios under bypasses. No one minds the noise of the woodworking, etc… Thought that was brilliant.