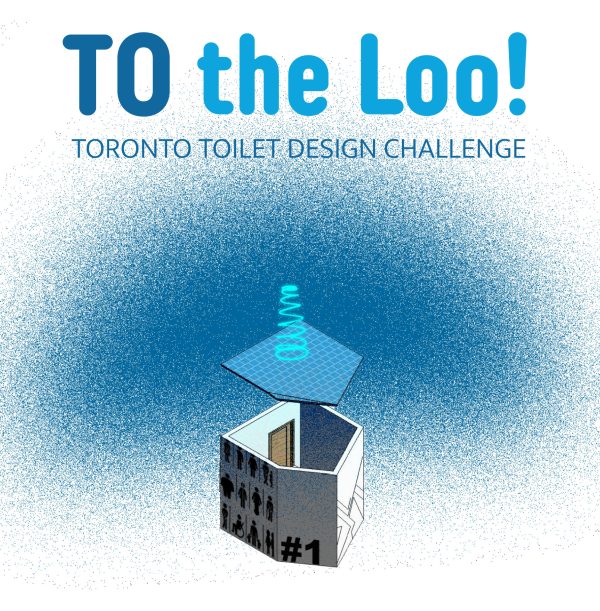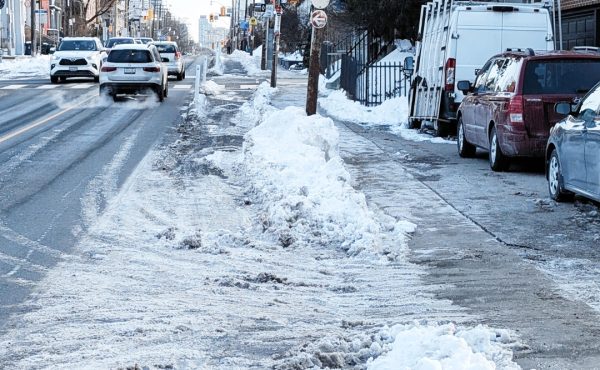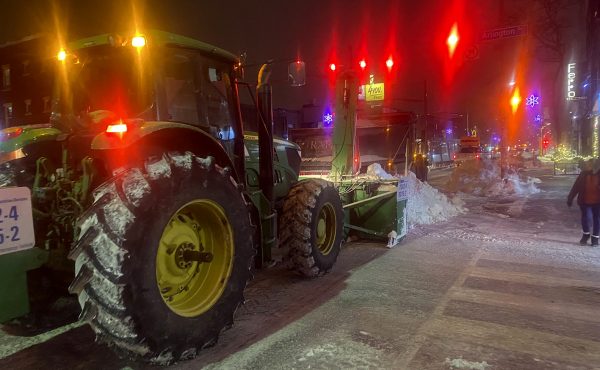Modular toilets inspired by mushrooms? A place to go where you can also grab an espresso? Multicolour toilets that become landmarks in your neighbourhood? We recently asked designers and creative people around the world to envision the future of Toronto public toilets as part of the TO the Loo! Toronto Toilet Design Challenge. The entries we received highlight how little we have come to expect from our public washrooms and how much better they could be with a little ingenuity and sustained investment.
Access to safe and dignified sanitation is recognized as a basic human right. In Toronto, a lack of public washrooms has led to serious public health and equity concerns. For decades, residents and visitors have relied on private washrooms in coffee shops, restaurants, and other semi-public spaces to fill the gaps. The closure of these private washrooms during the onset of the Covid-19 pandemic revealed the importance of public washrooms for public life.
Public washrooms are essential infrastructure that support mobility and allow people to access the benefits of public space. The lack of a predictable, comprehensive washroom network is a barrier for many including people with disabilities or chronic illnesses, older adults, and families with young children. For people who are unhoused or precariously housed, public washrooms are crucial for privacy and relieving oneself with dignity. The absence of washroom facilities has been linked to outbreaks of diseases and the addition of public washrooms has been found to reduce public defecation and waste in surrounding areas.
Over the pandemic, as private establishments and public institutions closed their doors, Torontonians sought out public spaces like parks, trails, streets, and squares for work, recreation, leisure, and socializing. As more people rediscovered and accessed Toronto’s public spaces in numbers not seen before, many people also discovered that public amenities like washrooms and water fountains were closed or in a state of disrepair. The functional public washrooms that do exist have been around for decades, and don’t reflect significant updates in washroom design that make them more accessible and reflect the gender and cultural diversity found in our City. Gendered washrooms often provoke fears of violence or actual violence for people who do not conform to traditional gender norms. According to the Canadian Trans and Non-Binary Youth Health Survey, 74% of participants avoid public washrooms due to fears of harassment or being outed.
After a decade of austerity and public disinvestment under the previous mayors, it is time for Toronto to invest in its everyday public spaces. This includes the development of a city-wide, all-seasons public washroom strategy. This would include an audit of existing facilities, design guidelines, an implementation strategy, the identification of funding sources, and a plan for reviewing and monitoring the city’s progress.
The Toronto Public Space Committee has been urging the City of Toronto to develop a city-wide washroom strategy since the release of our Gotta Go TO Report in December 2021. During the Winter and Spring of 2024, we drafted a community letter addressed to Mayor Chow and Toronto City Council requesting winterization of Toronto’s park washrooms and to create a public washroom strategy that involves multiple city departments. The letter was signed by a diverse range of community groups, residents associations, non-profits, and city-building professionals. We submitted the community letter in support of the Mayor’s March 2025 motion “Improving Toronto’s Public Washrooms”, which was passed with a majority vote.
To support this advocacy work, volunteers with the Toronto Public Space Committee developed TO the Loo! The Toronto Toilet Design Challenge as a fun way to engage in the city in toilet talk and to elevate public washrooms as a public good that should be celebrated. We chose a site in Toronto’s South Parkdale neighbourhood as a setting for a washroom “hub” with multiple toilets and other public amenities. In addition, participants were required to design a stand-alone single stall toilet that could hypothetically be installed anywhere throughout Toronto. We received over 50 submissions from designers, architects, students, and other creative professionals from Canada and around the world including countries like Cuba, China, India, Peru, the United Kingdom, and the United States.
To review the submissions, we assembled an all-star jury of artists, architects, academics, and designers who brought a diverse set of lived and professional experiences. Collectively, they have worked on projects relating to inclusive design, community housing, public education, urban bathing, harm reduction, gender diversity, and more. The jury reviewed anonymized submissions based on our competition’s key themes of spatial justice, accessibility, gender and culture, harm reduction, sustainability, and art & community. They selected an overall winner, two runners-up, and six additional projects to feature in the upcoming TO the Loo! Toronto Toilet Design Challenge Exhibition. The exhibition will run from Friday July 11 to Saturday August 30 at 401 Richmond in Toronto.
Finally, as a collective of volunteers, the Toronto Public Space Committee could not have organized this competition without the help of our co-host Cyan Station and our generous sponsors – WORKSHOP, Spacing Magazine, Urbanspace Property Group, and the Ontario Association of Architects (OAA). While there are no plans or funding as of yet to build a prototype, we hope the TO the Loo! Exhibition will inspire the city to invest in basic infrastructure that we all need. After all, when you gotta go, you gotta go!
TO the Loo! Toronto Toilet Design Challenge Exhibition is located at 401 Richmond in Toronto in the former Dark Horse space (opposite from the Spacing Store). The entrance is closest to Peter on Richmond. The exhibition will run from July 11- August 30.
Cara Chellew is the coordinator of the Toronto Public Space Committee and a PhD Candidate in Urban Planning, Policy & Design at McGill University. Her research focuses on the planning, design, and governance of public space.
Car Martin is an architect who leads Cyan Station, an architecture and design studio focused on working with buildings, people, and communities to reimagine the ordinary. The Cyan dream is to redesign the basic building blocks of our cities and make architecture accessible to everyone.




