
EDITOR: This is the second post in our series looking at the laneway housing projects created in a University of Toronto Architecture Faculty’s Laneway Housing studio led by Brigitte Shim & Don Chong. This work and text is by Sarah Miller, whose bio you can find below.
When we were asked to look for a laneway site, I naturally walked west, where I am used to the neighbourhood. As a resident of the Trinity- Niagara area for some time I’ve always enjoyed the little anomalies that seem to pop up in the west side of the city.
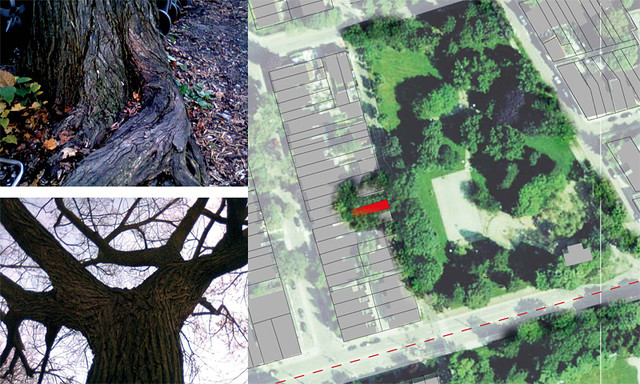
When I came across this site on Stanley Terrace, right across from Stanley Park it was (as cliché as it may sound) love at first site. It was fall, and the tall mature trees that lined the park were still bright and green, just beginning to change colour. As I walked down Stanley Terrace I noticed a lot that had a mature tree that was located on the edge of the site but whose branches stretched across the lane towards the park.

This gesture of “reaching” that the trees seemed to be doing was the inspiration for the project.
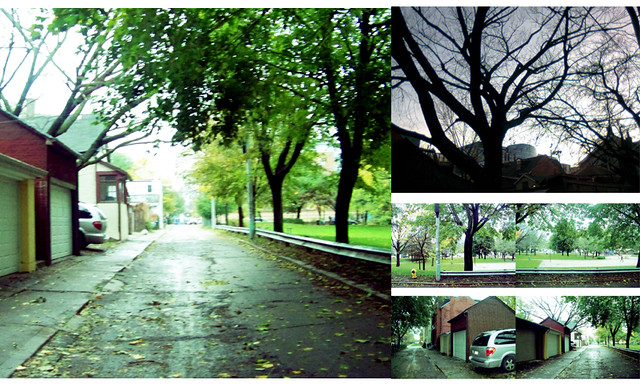
How could I incorporate the beauty of this tree and the park — which seemed to naturally want to form a connection — with a house? Moreover, how could I realistically design a home without destroyed the tree itself? These were the main concerns for a design proposal on the site. When I began to research a bit further, I noticed that Stanley Park was only a small piece of the puzzle. Toronto, as we know, has a great system of parks.
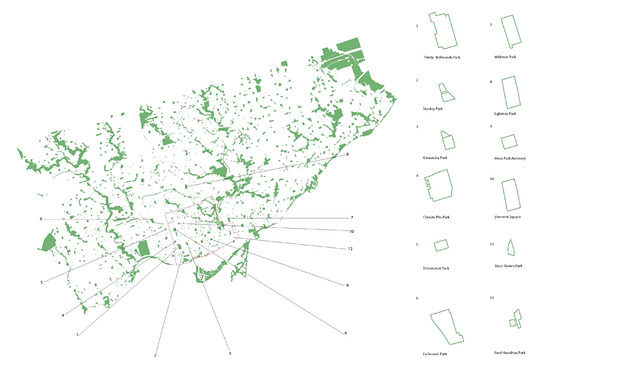
The city also has an extensive cycling and walking trail system. (I began to look at parks with residential boundaries. The combination of recreation, housing and parks seemed to intersect in many different ways.
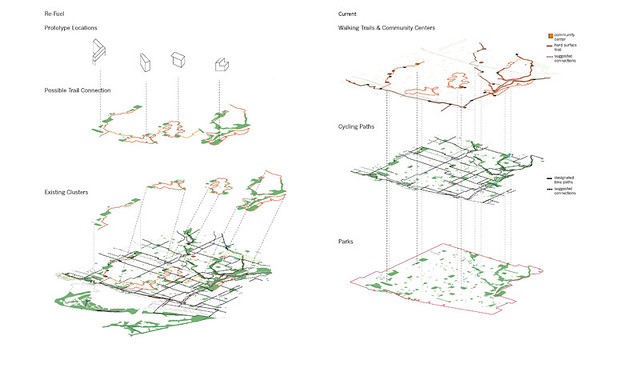
What I wanted to propose for the site would be a type of “re-fuel” station, but for people; people that used the park system in the neighbourhood as well as people that frequent the cycling trails and walking trails of Toronto. The building on this site would serve as a prototype for similar buildings that could be located in or adjacent to parks in order to provide the simple things: water, rest, a place to meet other cyclists or runners in the neighbourhood and a spot for the community to connect.
Respecting the Tree
Anyone that builds in Toronto knows that once there is a mature tree on your site, you have challenges. First, you must respect the Tree Protection Zone (TPZ) during construction, which states that no excavation can occur within a radius (dependant on tree size) around the tree. Also, if you want that tree to live and even continue to grow, you need to map out the tree’s growth — how far its roots will grow, based on its life expectancy. The tree’s growth then determined the form of the building, as it was designed to react, as a subservient partner in this dance around the site.
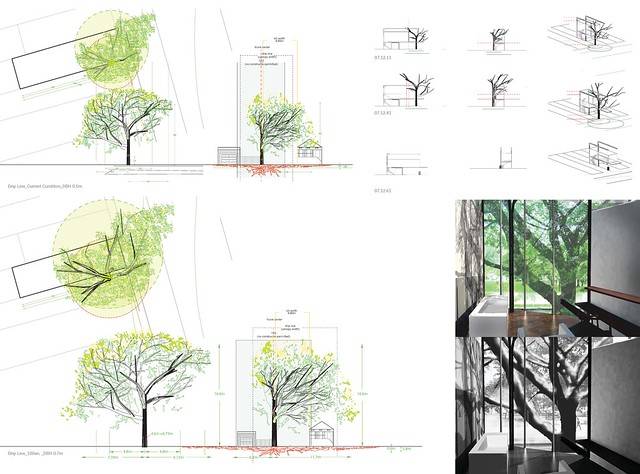
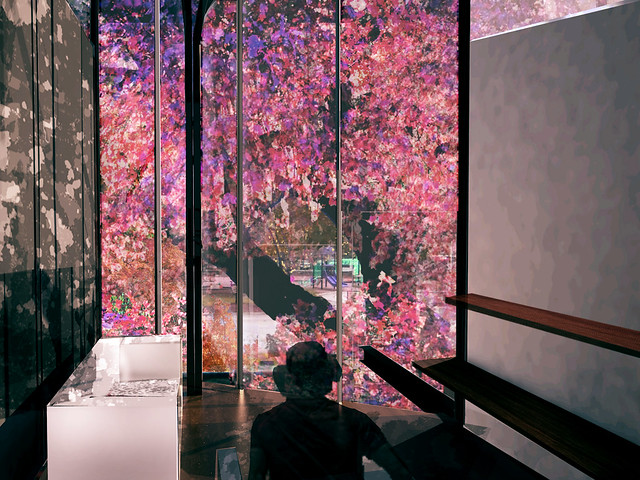
Who lives here?
In order to address the residential component of this building, I looked at other, older examples of people and parks. I came across the “traditional park keeper” of London. This role, popular in London during the 19th and 20th century, was someone who was physically present in the park, living in a residence. He was someone the community recognized as a friend and an ombudsman for the community. This project re-invents the park keeper as someone who helps facilitate communication within a community, provides a presence and a sense of community, helps with park maintenance etc. This role is not envisioned as one that is static but possibly filled by more than one person; a part-time student, a summer job, shift work, but a job that provides a residential aspect in return for a hard day’s work.
As a result of respecting the tree, creating an oasis in the city for cyclists and runners as well as providing a residential space, the building results in a shed. This shed is simple, respectful and humble in its form, hovering over the roots of the tree as not to disturb it while providing its guests with both access and optimal views to the park and a spot for the community to connect.
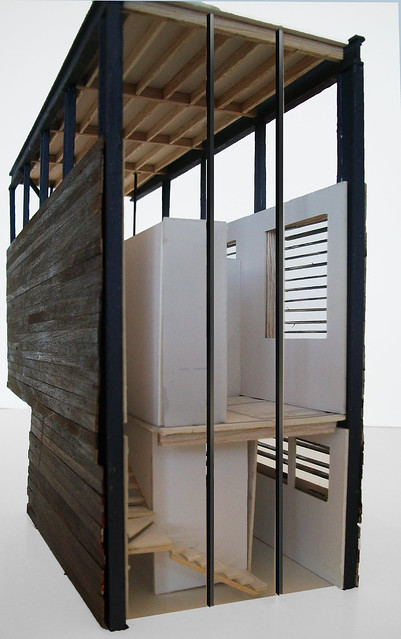
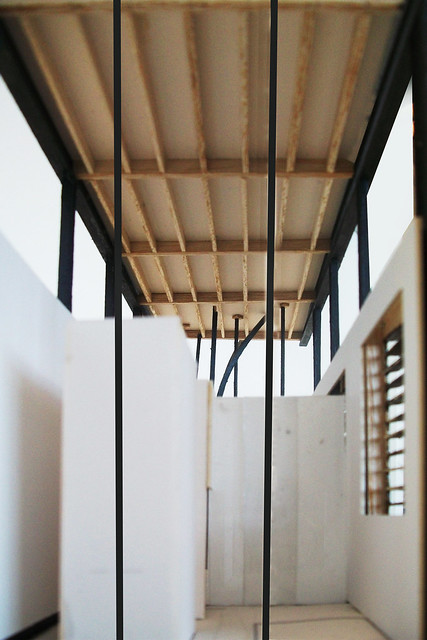
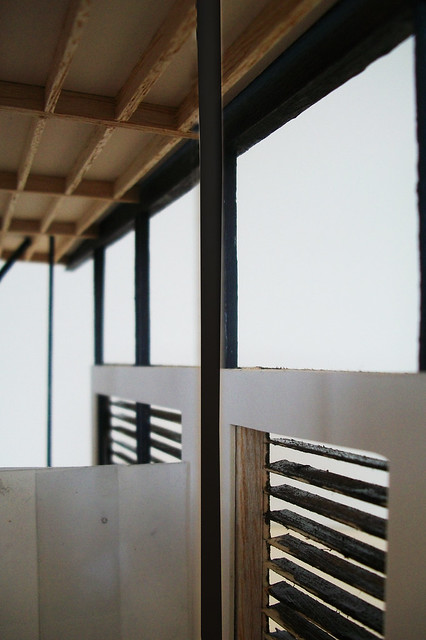

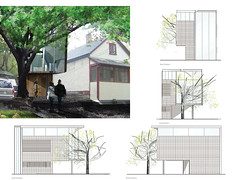
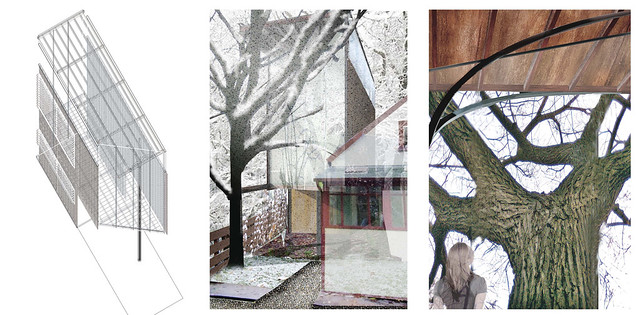
Sarah Miller is a current thesis student at the Daniels Faculty of Architecture, Landscape and Design at the University of Toronto with an interest in designing for the other 90%. Her current thesis work involves designing sustainably in seismic areas.




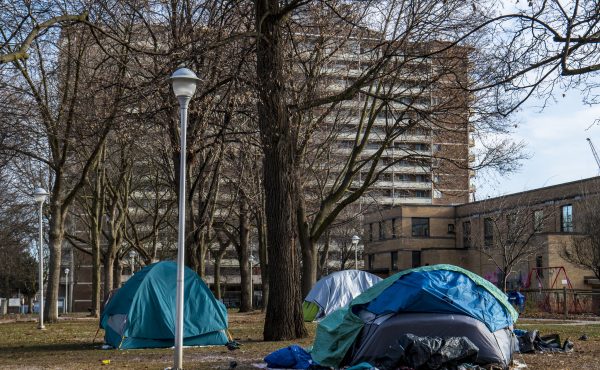
2 comments
Sarah Miller you are truly creative. These drawings tell it all
This project touches on one i have been ‘playing’ with for many years, based upon adding residential units free of any parking or yard, placed sparingly surrounding parks to maintain oversight, and add to the supply of simple unassuming dwellings available for the less monetarily fixated. They would be built entirely above ground on piles with the only access being a stair (possibly retracting via ‘garage door opener’) and the four to six steel piles creating its ‘footPrint’. At a4hTO* this and other possibilities have been discussed by the housing committee which i hope to resurrect this summer.
* Architecture for humanity Toronto.