
Cross-posted from No Mean City, Alex’s personal blog on architecture
![]()
How do you bring a Brutalist building back to life?
I’ve written about a couple of other successful renovations, at a library at York University and another at the University of Toronto. Here’s another, very strong example. Kearns Mancini Architects have been renovating part of a former library in the South Building – an 1973 Brutalist complex that is massive in scale and presence – at University of Toronto’s Mississauga campus.

It’s a large building, and this wing is square; in the process of dividing its third floor for new uses (two academic departments, senior administrators, campus police) the architects established a street-like main corridor. Their design breaks up the massive scale of the interior, creating storefronts for different departments. And it adds suspended wood ceilings and attractive interior facades – mixing channel glass and more wood with exposed concrete structure.

The two-story atrium with sculptural planters creates a radically new atmosphere.

They’re shooting for LEED Gold on the project, and it features a strong list of energy conservation and water conservation strategies as well as use of certified woods and bamboo, recycled materials and strategically placed operable skylights, and a new clerestory for natural ventilation.
But I think the most important thing here is the aesthetic quality: it is a quite beautiful adaptation of an awkward building. This one (and I say this as a fan of concrete Toronto architecture and architect Raymond Moriyama and a confirmed advocate of modern preservation) is something of a dog. Outside, it’s handsome; inside, its huge scale makes it difficult to program and navigate, many of its interior spaces are uninspired, and the materials were dull and unattractive. Here, that’s not true any more. It’s got good bones and, if Kearns Mancini continues with further phases of the renovation, its future for the next generation should be bright. And colourful.


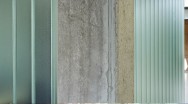
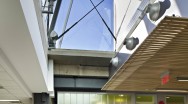

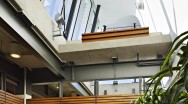
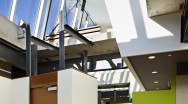
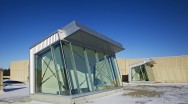
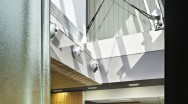
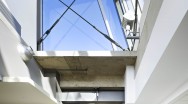
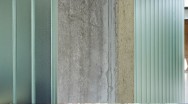




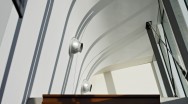
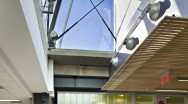
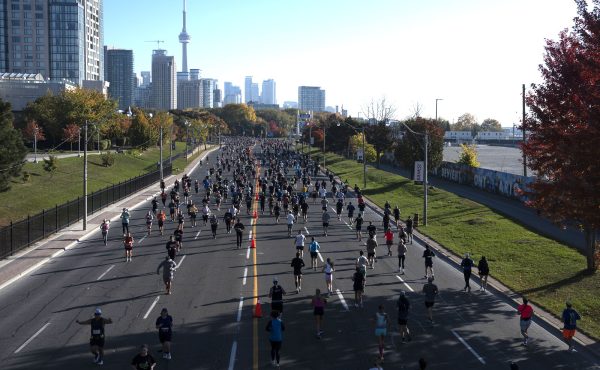
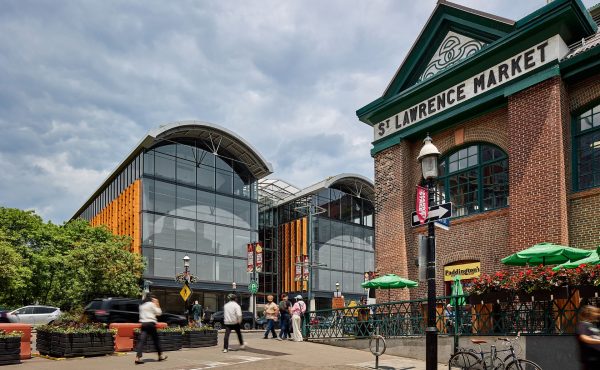

4 comments
[…] NO MEAN CITY: The new Brutalism at U of T-Mississauga (Spacing) […]
Yeah; ol’ Erindale College was definitely fated to be terminally second fiddle to Scarborough, as far as Brutalist mythos goes. (Maybe had something to do with how everything started getting drearily bureaucratic w/campus modernism by the 70s)
Would have liked to see some before pictures as well. If there is one place where brutalist architecture needs some freshening up, it is at numerous stations along the Scarborough RT, Simply put, they are hideous!
Though the SRT stations aren’t particularly “brutalist” aside from the use of raw concrete–which might as well tie in more with the subsequent Sheppard line than the Erindale/Scarborough College aesthetic…