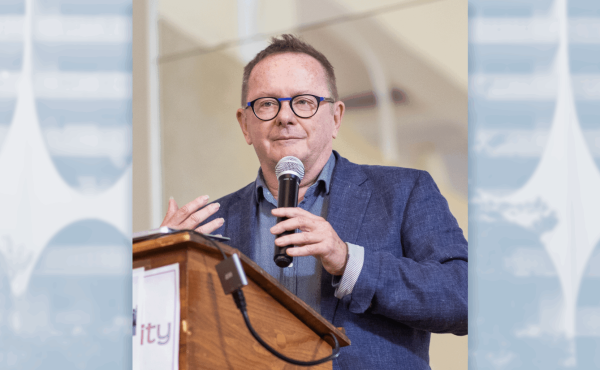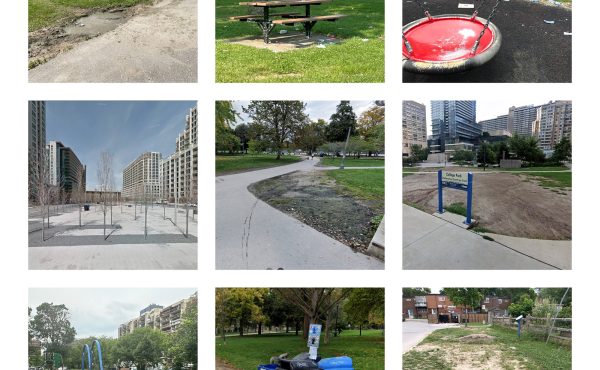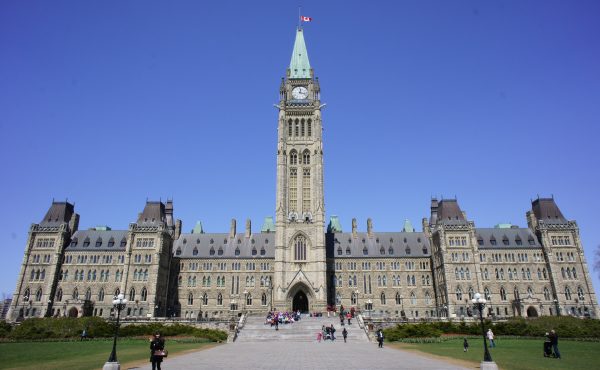

Toronto has been inhabited for thousands of years. During those years countless structures were built housing the aboriginal peoples who lived here but today there are only archaeological remains from those periods that describe the city’s oldest structures and the beginning of architecture here.
When humans arrived in what is now Toronto approximately 12,000 years ago they were proto-Algonquian speakers, a nomadic people, travelling the land to hunt and gather what they needed to survive. The structures they built were not meant for permanent habitation. What they actually looked like or how they were constructed remains a mystery.
When a shift towards agricultural society developed with the arrival of Iroquoian-speaking people between 500 and 1300AD, semi-permanent settlements and structures began to appear too. These settlements contained a small number of elliptically shaped houses encircled by a fence or a single-row palisade. By the beginning of the 14th century these settlements had developed into large fortified villages. These villages were located throughout southern Ontario and in Toronto specifically within the Humber, Don and Rouge river drainage systems.
Two of the best known were the Humber settlement called Teiaiagon (near where Baby Point is now located) and the settlement of Ganatsekwyagon near the mouth of the Rouge River. The type of structures built were a response to the environmental conditions and the materials available, resulting in the building most commonly found in the Toronto area: the longhouse.
Typically longhouses were about 24 by 8 meters in size and had three hearths down their centre, however this varied as longhouses could be lengthened or shorted as needed and some were known to be as long as 55 metres with eight hearths. The exterior walls were constructed by driving a double row of saplings 2-4 inches in diameter and 18 inches apart into the ground. The saplings were bent over a box frame towards each other and tied at the top to form a tensile barrel-vaulted frame. Bark was removed from larger trees and used to cover the exterior like shingles with an additional frame of saplings on the exterior to hold the shingles down. Posts were placed down the centre to provide additional support for the roof and to hold benches arranged against the outer walls of the structure leaving a central corridor approximately 2 metres wide. Doors were located at the ends and holes were left in the roof to allow smoke to escape.
Longhouses were not only a form of shelter and a reflection of their climactic conditions, they were also a metaphor for the Iroquoian society, where all economic and social needs were shared by collections of families connected along matrilineal lines.
Though there are no extant aboriginal buildings from this era, recent discoveries have shed light on the buildings that once existed here and the societies they were part of. The Alexandra site, a 14th century village discovered in 2000 along Highland Creek in northeastern Toronto is over two hectares and yielded evidence of 17 longhouses and approximately 19,000 artifacts. The Parsons site, a large fifteenth century village near York University was discovered in the 1980s and was found to contain ten structures, refuse heaps and extensive palisades. Moatfield village located on a small tributary of the Don River about 12 kilometers from Lake Ontario was discovered in 1997 and is a rare example of occupation along the Don, most evidence of which has been destroyed by industry and urban growth; a scenario repeated all too often throughout the city.
The architecture of Toronto’s aboriginal peoples is an important piece of our history and one which deserves more recognition. These structures were more than just buildings, they encapsulated clues about the earliest history of this place.




4 comments
This is wonderful! These sites should be either preserved or restored as historical tourist attractions, and reminders to all of us that our history didn’t start in the 15th century.
Though the rarefied nature of the sites is such that it can be quite difficult to arrive at a proper preservation/restoration solution, especially given the sensitivity of the sites and parties involved.
That said, it’s a wonder, at least from an educational/school-trip standpoint, that Toronto doesn’t have any aboriginal settlement recreations out there. (Where might be a good place for one? Black Creek Pioneer Village?)
Toronto is overdue to have a map or atlas of First Nations settlement and history. The sites mentioned above aren’t the only ones and we’d be enriched at combining archaeological research with oral histories Speaking of longhouses in particular, Toronto architect William Wordworth, whose mother was a Mohawk, is the lead in an innovative project partnered with Waterfront Toronto to develop a sacred First Nations ceremonial grove, complete with visionary architectural emplacements, in the planned new Lake Ontario Park at the present day location of Cherry Beach. The site would include 2 longhouses embracing a round lodge oriented toward the sacred waters to the south. You can visit this project at http://www.beacontotheancestors.com
Have a look at this proposed longhouse structure to be be built at Cherry Beach as part of the Beacon to the Ancestors project. http://www.beacontotheancestors.com/presentation.htm