To coincide with the cover section of Spacing’s summer 2013 issue, we bring you a series of posts by local architect Robert Moffatt that examine Modernist buildings in Toronto.
![]()
In the Swinging ’60s, as Toronto began to emerge from its staid conservatism, architect Uno Prii’s Miami Beach-inspired apartment buildings became instant landmarks for their sculptural, flamboyant exuberance. Initially dismissed by the architectural establishment as garish and trashy, Prii’s work began to be rediscovered in the mid-1990s as part of the renewed interest in Modernist architecture and design. This belated recognition of his artistic and cultural legacy led to 13 Prii buildings being named to the City of Toronto’s Inventory of Heritage Properties in 2004.
Here are three stylistic categories that capture much of Uno Prii’s architecture:
Sculptural Shear Walls
Extending walls beyond the building envelope allows the cost-effective realization of dramatic sculptural shapes. Prii claimed 20 Prince Arthur Avenue (1965) was his favourite building, and it’s easy to understand why: the tower captures Space Age excitement with a rocket-like profile that flares outward at the base, then soars 22 storeys to scalloped peaks. Blue-coloured balconies blend into the sky, emphasizing the curving white concrete shear walls. 20 Prince Arthur is probably Prii’s most luxurious and best-maintained building, set in expansive, lushly-landscaped grounds with a freestanding fountain. Projecting shear walls also define the sculptural 35 Walmer Road, 77 Elm Street, 50 Stephanie Street and the five Jane-Exbury towers.
Horizontal Bauhaus
90 Warren Road (1968) is a departure from the expressionistic Prii oeuvre. Here, tropical-resort playfulness is replaced by a stolid, sober interpretation of the prewar European International Style. Dour red brick infills the concrete structure, the building’s horizontal lines animated somewhat by a mix of projecting and inset balconies and by the vertical slit windows in each end bay. The sole note of whimsy is the entrance canopy, which resembles an English toast rack.
Vertical Lobes
Curvilinear balconies are a recurring feature of Prii towers, but in most cases the undulating shapes act as sort of a false front for standard flat-walled suites. At 485 Huron Street (1966), however, behind the rounded balconies are actual semicircular walls. Like bay windows, these costly but effective elements increase natural light and views. In other Prii buildings, rounded balconies on 44 Walmer Road and 300 Eglinton Avenue East create near-circular building profiles, while 11 Walmer Road is festooned with clusters of small interlocking pods.
Born in Estonia, Uno Prii arrived in Canada in 1950 and graduated cum laude from the University of Toronto’s architecture school in 1955. He founded his own firm in 1957, and by his retirement in 1985 was responsible for some 250 multi-unit residential buildings, primarily in Toronto. He died in 2000. A blog dedicated to Prii’s work can be found here. The 2007 book Concrete Toronto: A Guide to Concrete Architecture from the Fifties to the Seventies features several of Prii’s buildings and an interview with the architect.
![]()
You can read more posts on Modernism by Robert on his blog Modern Toronto

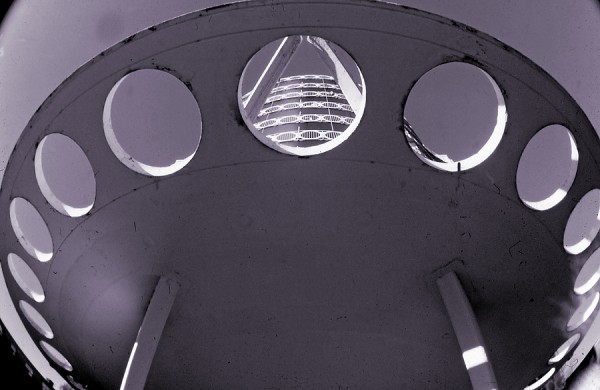

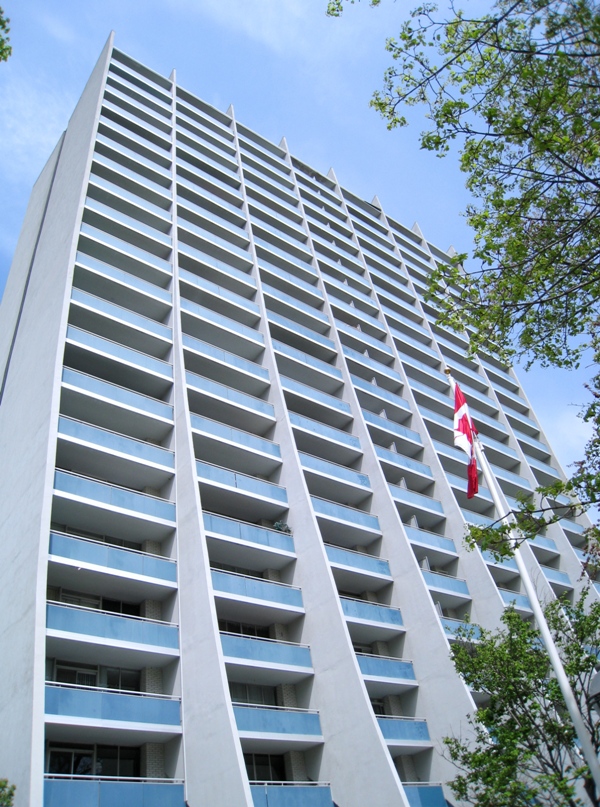
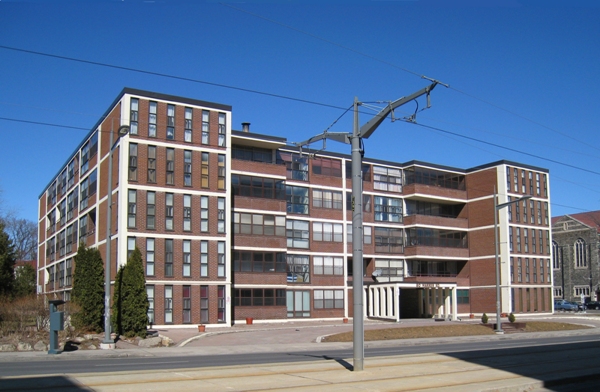
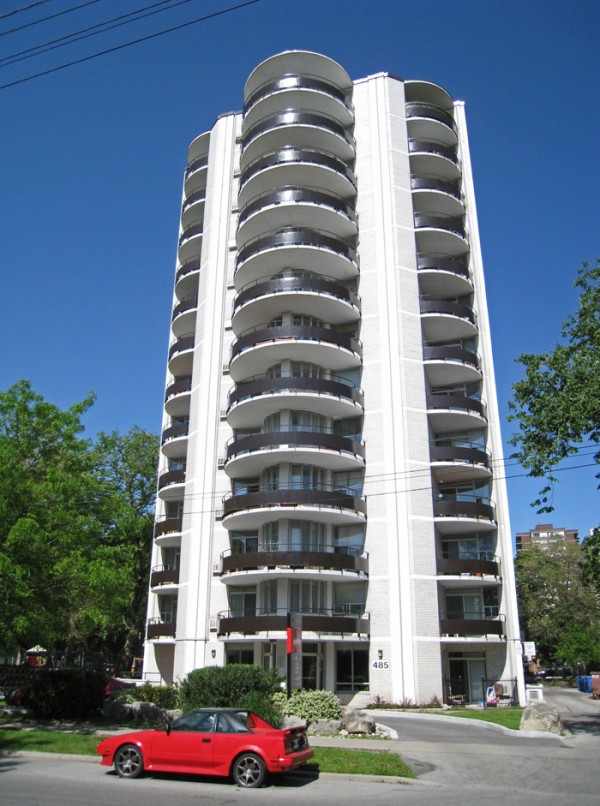

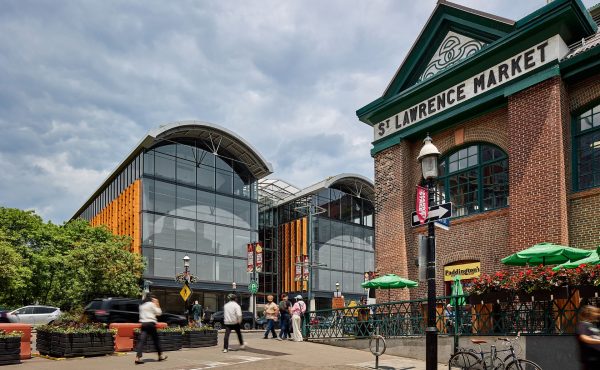

One comment
Uno Prii’s work is fantastic. I imagine he could have designed an impressive subway station, if Toronto had gone with individual architects for each station in the 1960s.