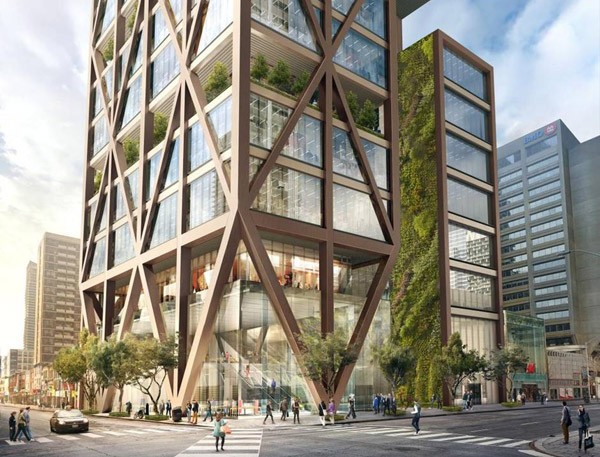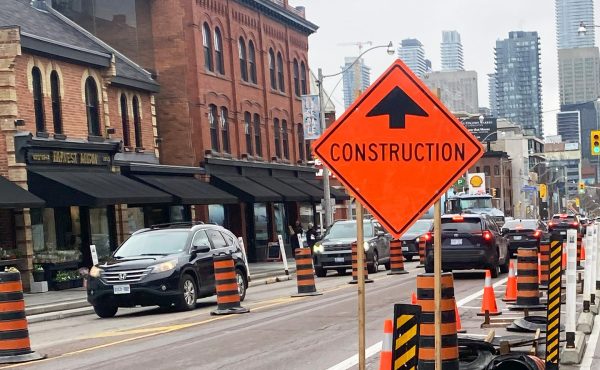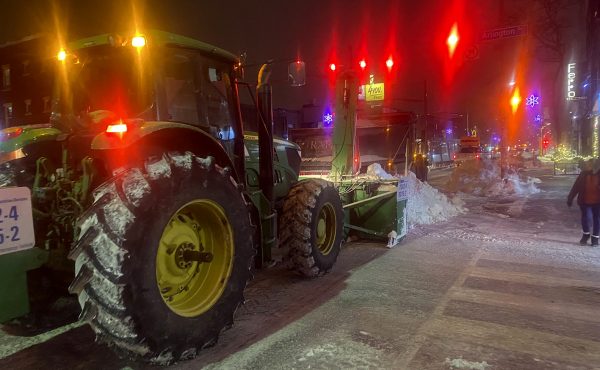
Last week, the owner of the land at 1 Bloor West (the former location of Stollery’s, plus some adjacent property) unveiled a proposal for a dramatic 80-storey tower at the corner.
Bloor and Yonge is an iconic intersection in Toronto. That status, however, comes more from being the meeting point of two major streets and two subway lines than the intersection itself, which has long been both ugly and lacking in attractive public space. One advantage it did have for many decades, however, was being sunny, thanks to a long stretch of low buildings on its south side.
With a new building currently going up on the south-east side and this one proposed for the south-west, the ugliness may be mitigated, but a lot of the sunlight will be lost. On the south-east corner, the new building currently under construction has been stepped back from Yonge St., presumably in part to ensure more sunlight on the intersection at the height of the day.
The new proposal for the south-west side, however, has no such step-back — the building’s look is designed to be right at a major corner, and doesn’t appear amenable to stepping back. There does seem to be a potential solution, though. The new design includes a wing of a few storeys on the west side, which seems a bit extraneous. A solution could be to remove that wing and move the whole main tower back from Yonge Street. That would allow more light onto the intersection at the height of the day and simultaneously give this iconic intersection the bit of attractive public space it has always needed to really fulfill its promise. In all likelihood, that public space would also draw people and stimulate use of the retail space in the building. (The odd west wing might have something to do with the development rights of the neighbouring property — in which case the proposal below might be relevant).
This idea also brings up the issue of what will happen south (and west) of the new building. The striking design looks good in renderings in part because the buildings on the same block immediately around it are all currently low. But, the way our current planning approval process works, there’s a good chance that will change. The Ontario Municipal Board tends to treat tall buildings as a precedent for nearby properties, meaning that if one property is allowed to build tall, then others nearby should also be allowed to do so. Indeed, to some degree there’s an underlying fairness argument in this — after all, why should one property owner arbitrarily get the major profits of building tall but not its neighbours?
But if we do get a series of tall buildings beside this one, it will undermine the appeal of this location. The spectacular architecture will be hidden. A wall of tall buildings could leave this iconic intersection and shopping street is in near-permanent shadow (and wind), much as the financial district is. It will be a less appealing place for people to spend time on the sidewalks (and shop). There’s also a question of infrastructure capacity (for example, the subway going south is already full to capacity during rush hour).
This problem brings to mind a potential solution I wrote about in a past issue of Spacing — the idea of local transferable air (or density) rights (which are used in some other cities). Applied to this case, if 1 Bloor W. was able to build tall by buying air rights from its neighbours, it would ensure that neighbouring property owners reaped the value of their land, while at the same time this tall building was balanced by shorter buildings around it. As well, the city could set an overall density for the area that was appropriate for the location and infrastructure. Toronto would get iconic architecture and increased density at a key intersection, but balanced by some open air and sun, alternative routes for wind, and perhaps some preserved heritage buildings south along Yonge. For the developer, it would help sell condos at a higher price if the buyers knew their view would never be blocked by a neighbouring development. Air rights have issues too, of course, but making them part of the development process could help ensure that Toronto can intensify appropriately, evenly and with less constant conflict while keeping some balance in terms of heights at specific locations. It’s something to consider.
A final thought relates to the 8 storeys of retail the new building proposes. Stacked retail doesn’t seem to work very often – even second level retail is generally less valuable than ground level, and it’s hard to imagine shoppers going up 8 storeys. What would make a great deal of sense, however, is a few levels of commercial property. The subway is desperately crowded on the Yonge line by the time it gets to Bloor station in rush hour — it would be good to have more people getting off there to go to work (offices have greater density of employment than retail) to balance the people getting on to go work in the core. Or even better, it could mean people live and work within the same area.
The developer’s public proposal is an opening gambit — it had not even started the official process when it was unveiled. At such an iconic intersection, it’s important that the City works to get a building that enhances the public spaces around it as much as possible.
Note: after this post was scheduled for publication, Urban Toronto published a detailed assessment of the plans for this building, which explains some of the wind planning and, in part, the proposed role of the side building.





17 comments
I’m not sure much in the way of moving the building away from Yonge will happen. I think the building is shoved to the immediate corner of the intersection because the tall buildings guidelines dictate a certain amount of space between buildings (12.5m). In this case, it would need to be this far from the Uptown condo on Balmuto.
The proposed design of the wing is totally undistinguished. Aside from sunlight considerations, scrapping the wing will focus attention on the main Foster building, which is one of the great architect’s better designs.
I’d wager they’re going to have a department store as part of the retail – which makes the 8 storeys make sense. Hudson’s Bay at Yonge and Queen is 7, the new Holt Renfrew across the street from here looks to be around 7 storeys. They could even get away with a flagship clothing retailer like TopShop filling in most of the space – something like their Oxford Circus location.
I also think there’s a certain fear of height in this article. There are plenty of retail streets in New York which are fantastic and are surrounded by tall buildings. Shady streets are not some horrible thing – in summer, people love the shade – when it’s 35 degrees out, some even flock to it. Not to mention, Bloor will continue to be blast my lovely morning and evening light as the sun moves from East to West.
Selling off air rights seems problematic in that it encourages towers in low-rise blocks.
Josh: It’s not a fear of heights (in this article) as you state; its a fear of bad urban design as a result of the size of the buildings. Mr Reid clearly states this.
Cities shouldn’t be planned around access to the sun. Towers both give and take in this area. A 6 storey building will completely block access to the sun in the winter, as much as an 80 storey building would. They also give sunlight – my previously dark north facing apartment is completely illuminated by sunlight thanks to the new 1 Bloor development. London, Paris, and Barcelona all wouldn’t meet Toronto’s sunlight guidelines – yet somehow, they’re still sunny – and amongst the most successful cities in the world.
My concern with this article is that it overlooks the tremendous benefits that we get with increased density. There are ecological benefits by housing people car-free downtown. Economic benefits by creating housing, retail and commercial space where people can come together and create a big expansion to one of the world’s most productive economies. Social benefits by providing huge tax revenues with very little additional infrastructure required. The list goes on and on. These benefits are why there should be a row of tall buildings all along Yonge street.
Yes, some new infra is required. The Yonge subway line is over capacity at peak hours. We should have built the Relief Line 15 years ago. But one of the world’s most productive economies can easily afford to build that. Our problems are political, not economic.
Joanne: He’s clearly arguing that an area of tall buildings is bad urban design due to poor access to sunlight. New York, as I pointed out – is full of tall buildings – is brilliantly successful – and isn’t perpetually in shade as this article would make it out to be. The science he is selling is off-base. In June – the sun would be nearly directly overhead, and the shadows from even an 80 storey building fairly minimal. In winter – even the smallest of building would shade the entire street as the sun is much lower. And even then – the street still has access to sun in the mornings and evenings.
It’s not about fear of density or height – it’s about how that density and height is concentrated or balanced. Of course sunlight not the only consideration, but it is one of many considerations in urban planning – there’s a reason retail is more valuable on the sunnier side of a street. If tall buildings are balanced by short ones around them and/or open public spaces, you can get more sunlight on the street than a row of mid-rises. You get density and height but also the benefits of variety. That’s the kind of considerations I’m talking about.
Note also that Yonge St. is nowhere near as wide as New York’s north-south avenues. Setting the building back a bit from Yonge would bring it closer to the New York avenue scale.
What I’m saying is that the benefits of the variety are somewhat mute – a 3 storey building will get you a negligible bit more sun than an 80 storey building will. The sun we’re actually talking about ‘saving’ occurs somewhere between March and September, between the hours of 11 and 2. It is really worth changing the urban environment for a small fraction of time? Or – should we really be putting density where transit and infrastructure merit it. The building belongs right on Yonge along with every other building that’s been built south of Bloor on Yonge.
I’m a bit confused. Under your transferable air rights scheme, would prospective developers only be able to purchase the rights from adjacent properties? Could they purchase the air rights from more than one property? I could foresee a situation where a developer would be motivated to purchase the rights from many properties creating high rise point towers on otherwise low to mid-rise blocks, which doesn’t seem like progressive urban design to me.
With our very outdated zoning by-laws, developers would currently require the purchase of many air rights just to construct a building at densities appropriate at the intersection of two major transit lines, which is a concern.
For what it’s worth, all streets receive sunlight during the day no matter how they are oriented or how tall they are. East-West streets receive daylight during the morning and evening, North-South streets receive daylight around noon. No matter how big or small a building is, the street will always receive a sizeable amount of sunlight. I’m not sure I’ve ever walked down a street and thought it need more access to sunlight, though maybe I’m in the minority? Some of the best parts of Queen and King are on the shaded side, like restaurant row. I always roll my eyes when planners talk about their magic 45 degree angle as some sort of grand solution to a problem that’s never really existed.
What’s actually sad about this proposal, and many like it, is the loss of heritage buildings and the inevitable loss of diversity of retail. We need building that provide smaller spaces for small business’ to thrive in. Thinking of all the losses of local business’ in this two block radius due to development is heart breaking. Instead of being worried about shadows, we should be worried about providing affordable retail spaces for great local places like extremete taste. We’ve all had enough shoppers and rbc’s in the base of condo buildings.
Yes, air rights would be restricted to nearby properties. It would be a more flexible variant on the land accumulation developers already practice. And yes, Toronto would have to modernize its zoning, which would be a good thing.
Such a system could also help preserve some diversity of retail.
I’m not getting Josh and Collin’s claims: about 80-story buildings creating the same scale of shadow as 3-story buildings; about how shadow-impact should be measured at noon on June 21; about how Manhattan doesn’t suffer from canyon-like shadows.
What kind of “science” is this?
Does this science recognize the important role of geometry and mean-average-sunlight in calculating shadow impacts OR does it underscore the important role of financial interests in creating transparently-false media narratives?
This is a question of whether or not we want tower neighbourhoods, or neighbourhoods with towers. Right now, by concentrating tower’s in a few neighbourhood’s – we keep the rest of our city relatively low and sunny. Selling off air rights would significantly reduced the amount of develop-able land in the city, and lead to tower’s occurring in places they really don’t belong. I’d much rather have 6 towers to a block around Yonge and Bloor, if it meant roncesvalles / queen west / the annex could remain tower free.
A few concerns here: First, it seems the issue of impact on community is nearly absent in discussion I’ve seen about this not-quite-yet-proposed-building and building in the neighborhood more generally. Yes, issues like blocking sunlight have to do with impact on surrounding spaces, and that is about the impact on neighbors. But those issues are addressed not in terms of community, but in terms of design.
Community seems absent not just as an object of discussion, but also as a subject in discussion. The lone exception seems to be the ooh-ing and ahh-ing reported in Richard Longley’s piece at Now Toronto (https://nowtoronto.com/news/sam-mizrahi-launches-the-one/). Somehow I find it difficult to believe everyone thinks this is a good idea. Could it be that focusing discussion on technical issues serves to keep community members and community interests out of the conversation (such as it is)?
Second, there seems to be insufficient concern with the stress that adding many large buildings, and the large populations that come with them, will have on the already insufficient infrastructure of the neighborhood. How is Yonge Street’s tiny sidewalk, already failing at accommodating local foot traffic, supposed to cope with an ever-growing population? Sidewalks, streets, subways–none are keeping up with current demand, never mind increased demand.
Finally, a question I’ve not seen discussed: The artist’s rendering posted here seems to show the exoskeleton of the building actually engulfing the surrounding sidewalk, so that pedestrians traversing the public way outside the building are actually enclosed by the structure. Is that actually the plan here? And if so, why no discussion of this sea-change in use of public space?
The real problem is that the developer hasn’t bought enough land for his ambitions. The developer of the tower going up across the street owned an entire city block, and the footprint of the tower itself takes maybe half that plot.
You don’t actually need air rights to create space around the tower. The developer is already going to have to pay for height limit agreements with the neighbours to create the 12.5 meter distance around the tower that the city demands, if he hasn’t already. The city generally requires a tower to be only a portion of a property, but it could adjust that to requiring him to have agreements with additional adjacent property owners for the equivalent space.
Perhaps the rendering are just poor, which would be alarming for a project of this magnitude. I couldn’t care less if this was 8 stories or 80, the way it hits the sidewalk offers no positive contribution to the public realm.
I wonder if when these starchitects are playing in their labs, they ever step out to actually visit the sites they are planning for, or are they just jamming their dimensions into zoning program.
This has been an uninviting corner for so long. Sadly I don’t see any step forward, possibly just back.
Even the simple detail of the truss work hints at hiking under a railway bridge. Should be fun in the summer when pigeon infested and winter with slush and grime raining down!